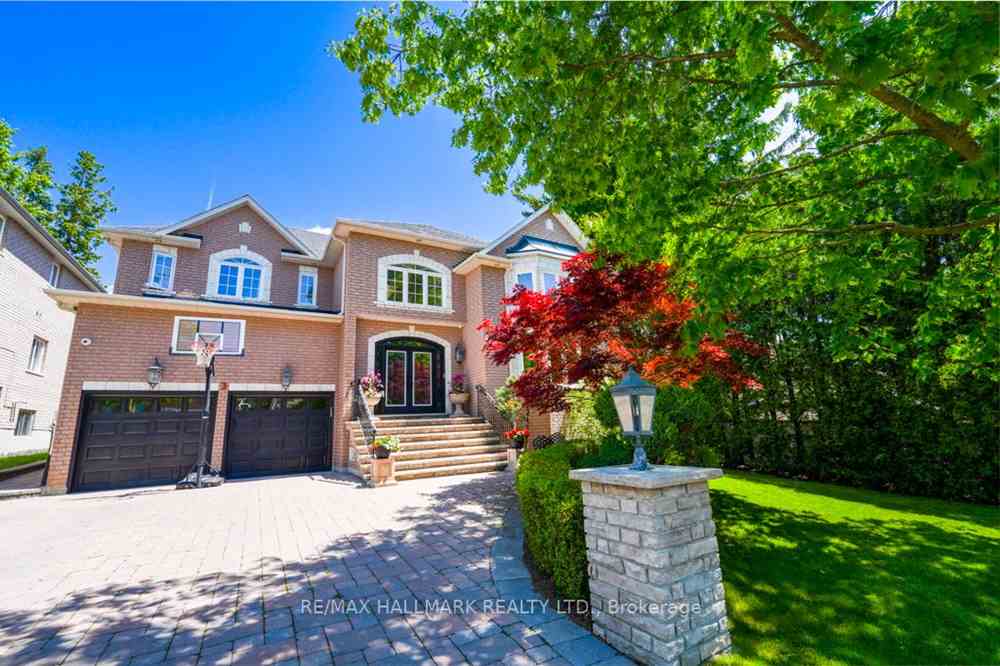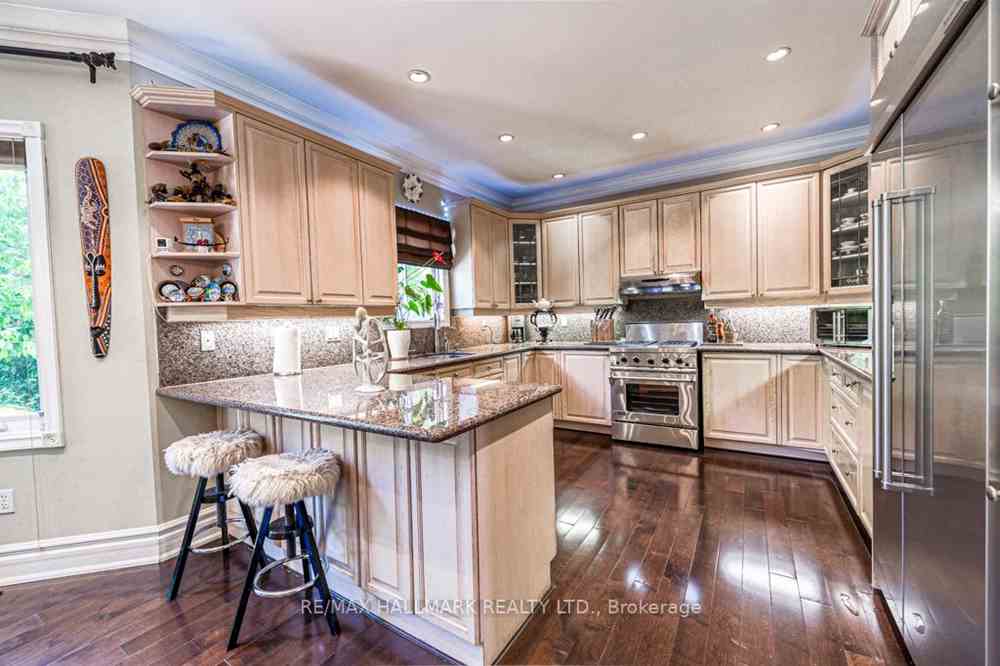$2,498,000
Available - For Sale
Listing ID: N8396912
3 Marbrook St , Richmond Hill, L4C 0L1, Ontario














































| Welcome to 3 Marbrook Street, a stunning custom-built home that exudes elegance inside and out. Situated on a premium lot spanning roughly 60 feet, this property is located in the coveted Mill Pond neighborhood, offering both exclusivity and convenience. You'll love being just a short distance from top-rated schools, shopping, major highways, and other essential amenities.As soon as you enter the home, you'll be greeted by a perfect blend of refined comfort and stylish sophistication. The main floor boasts a grand foyer with soaring ceilings that create a sense of grandeur, an exquisite living room with 12-foot ceilings, a beautifully designed office space with 9-foot ceilings, a cozy family room, a chic dining area, and a bright kitchen bathed in natural light. The fluid layout of the main living space offers a flawlessly harmonious atmosphere, ideal for hosting soires or relishing tranquil evenings. Don't forget to take note of the skylights and premium stainless steel appliances paired perfectly with stunning granite countertops and backsplash. Enjoy the brilliance of the gleaming hardwood floors located on both the first and second floors.Upstairs, you'll find four spacious bedrooms, with the master suite offering a serene escape. The opulent 6-piece ensuite bathroom channels spa vibes, while the generous walk-in closet is perfect for all your wardrobe needs. One additional bedroom features a private 4-piece ensuite, while the remaining two bedrooms share a lavish 5-piece semi-ensuite bathroom.This great property also offers a fully finished basement with a spacious recreational area and a self-contained two-bedroom apartment with a separate entrance on each side, complete with a 4-piece bathroom. Step outside into the backyard, where you'll love the spacious patio area. Whether you're lounging or hosting a summer barbecue, this outdoor space is perfect for creating lasting memories. Schedule a tour today, as this remarkable property won't be available for long! |
| Extras: /S Kitchen Aid Fridge, S/S Jenn-Air Gas Stove, B/I D/W, Washer/Dryer, Cac, R/I Cvac, Alarm Sys, Egdo+2Remotes, Undermount S/S Sink, Pot Drawers, All Elfs, All Window Coverings, Bsmt Fridge, Stove & R/I Dishwasher |
| Price | $2,498,000 |
| Taxes: | $9763.59 |
| Address: | 3 Marbrook St , Richmond Hill, L4C 0L1, Ontario |
| Lot Size: | 59.70 x 106.73 (Feet) |
| Directions/Cross Streets: | Bathurst/Elgin Mills |
| Rooms: | 9 |
| Rooms +: | 3 |
| Bedrooms: | 4 |
| Bedrooms +: | 2 |
| Kitchens: | 2 |
| Family Room: | Y |
| Basement: | Apartment, Sep Entrance |
| Property Type: | Detached |
| Style: | 2-Storey |
| Exterior: | Brick |
| Garage Type: | Built-In |
| (Parking/)Drive: | Pvt Double |
| Drive Parking Spaces: | 6 |
| Pool: | None |
| Approximatly Square Footage: | 3500-5000 |
| Fireplace/Stove: | Y |
| Heat Source: | Gas |
| Heat Type: | Forced Air |
| Central Air Conditioning: | Central Air |
| Laundry Level: | Main |
| Sewers: | Sewers |
| Water: | Municipal |
| Utilities-Hydro: | Y |
| Utilities-Gas: | Y |
| Utilities-Telephone: | A |
$
%
Years
This calculator is for demonstration purposes only. Always consult a professional
financial advisor before making personal financial decisions.
| Although the information displayed is believed to be accurate, no warranties or representations are made of any kind. |
| RE/MAX HALLMARK REALTY LTD. |
- Listing -1 of 0
|
|

Po Paul Chen
Broker
Dir:
647-283-2020
Bus:
905-475-4750
Fax:
905-475-4770
| Virtual Tour | Book Showing | Email a Friend |
Jump To:
At a Glance:
| Type: | Freehold - Detached |
| Area: | York |
| Municipality: | Richmond Hill |
| Neighbourhood: | Mill Pond |
| Style: | 2-Storey |
| Lot Size: | 59.70 x 106.73(Feet) |
| Approximate Age: | |
| Tax: | $9,763.59 |
| Maintenance Fee: | $0 |
| Beds: | 4+2 |
| Baths: | 5 |
| Garage: | 0 |
| Fireplace: | Y |
| Air Conditioning: | |
| Pool: | None |
Locatin Map:
Payment Calculator:

Listing added to your favorite list
Looking for resale homes?

By agreeing to Terms of Use, you will have ability to search up to 182543 listings and access to richer information than found on REALTOR.ca through my website.


