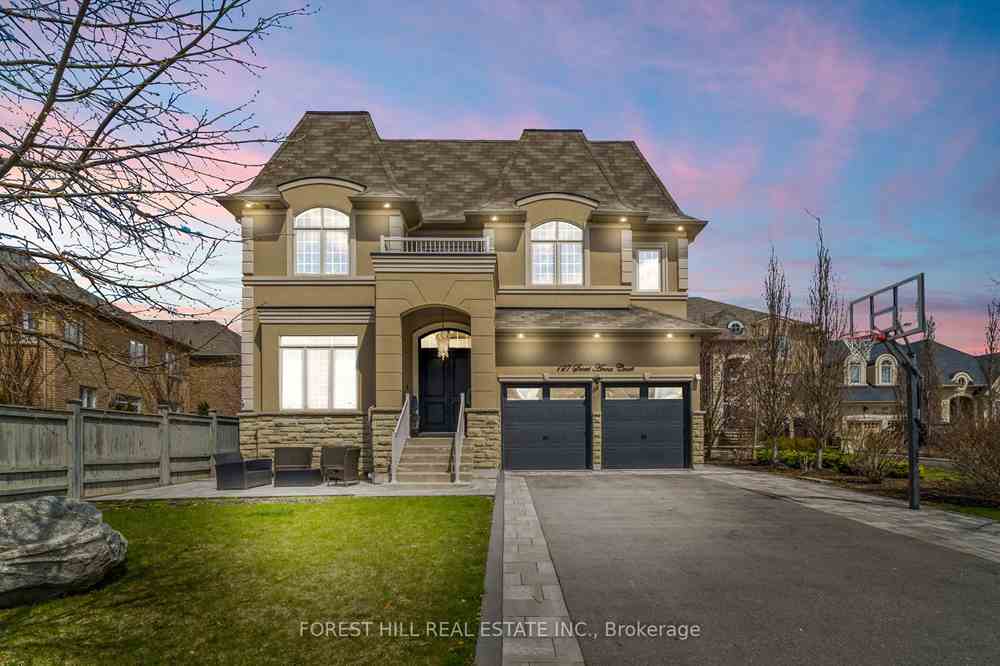$3,488,000
Available - For Sale
Listing ID: N8407126
127 Sweet Anna Crt , Vaughan, L6A 4E5, Ontario














































| **Rare Offering** Stunning Home With A POOL & Situated At The End Of A Quiet Court In The Coveted Community Of Upper Thornhill Estates. This Magnificent & Stylish Home Boasts A Chef's Kitchen, With High End Appliances, Custom Cabinetry, Walk-In Pantry, Huge Centre Island With Waterfall Quartz Counters, Accent Lighting, Pot Filler & More. Fully Landscaped Yard Has A Gorgeous Salt Water Pool, BASKETBALL COURT, Fire Pits, Seating Areas & Cabana With Tv. Bathrooms With Heated Floors & Lutron Lighting System. Large Basement With An EXERCISE ROOM, PERSONAL SPA & A WINE CELLAR ** 4 Car Parking In The Garage - LIFT INCLUDED IN THE PURCHASE** |
| Extras: 48" Wolf Dual Oven With 6 Burners & Griddle, B/I Paneled Fridge, B/I Paneled Dishwasher, B/I Wine Fridge, B/I Coffee Machine & Microwave, Custom Hood, Front Load Washer/Dryer. |
| Price | $3,488,000 |
| Taxes: | $11135.00 |
| Address: | 127 Sweet Anna Crt , Vaughan, L6A 4E5, Ontario |
| Lot Size: | 51.00 x 216.00 (Feet) |
| Directions/Cross Streets: | Bathurst / Major Mackenzie |
| Rooms: | 8 |
| Bedrooms: | 4 |
| Bedrooms +: | 1 |
| Kitchens: | 1 |
| Family Room: | Y |
| Basement: | Finished |
| Property Type: | Detached |
| Style: | 2-Storey |
| Exterior: | Stone, Stucco/Plaster |
| Garage Type: | Built-In |
| (Parking/)Drive: | Pvt Double |
| Drive Parking Spaces: | 4 |
| Pool: | Inground |
| Fireplace/Stove: | Y |
| Heat Source: | Gas |
| Heat Type: | Forced Air |
| Central Air Conditioning: | Central Air |
| Central Vac: | Y |
| Laundry Level: | Main |
| Sewers: | Sewers |
| Water: | Municipal |
$
%
Years
This calculator is for demonstration purposes only. Always consult a professional
financial advisor before making personal financial decisions.
| Although the information displayed is believed to be accurate, no warranties or representations are made of any kind. |
| FOREST HILL REAL ESTATE INC. |
- Listing -1 of 0
|
|

Po Paul Chen
Broker
Dir:
647-283-2020
Bus:
905-475-4750
Fax:
905-475-4770
| Book Showing | Email a Friend |
Jump To:
At a Glance:
| Type: | Freehold - Detached |
| Area: | York |
| Municipality: | Vaughan |
| Neighbourhood: | Patterson |
| Style: | 2-Storey |
| Lot Size: | 51.00 x 216.00(Feet) |
| Approximate Age: | |
| Tax: | $11,135 |
| Maintenance Fee: | $0 |
| Beds: | 4+1 |
| Baths: | 6 |
| Garage: | 0 |
| Fireplace: | Y |
| Air Conditioning: | |
| Pool: | Inground |
Locatin Map:
Payment Calculator:

Listing added to your favorite list
Looking for resale homes?

By agreeing to Terms of Use, you will have ability to search up to 182366 listings and access to richer information than found on REALTOR.ca through my website.


