$1,729,000
Available - For Sale
Listing ID: N8411476
553 Riverlands Ave , Markham, L6B 0V3, Ontario
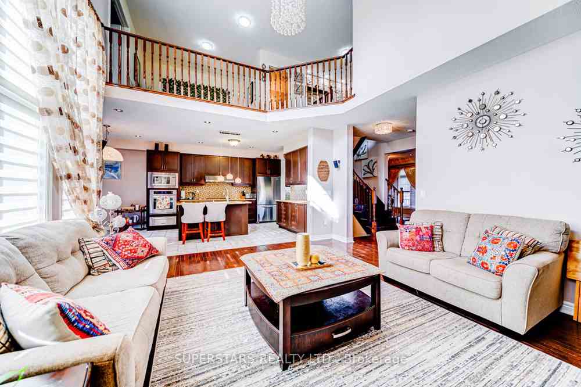

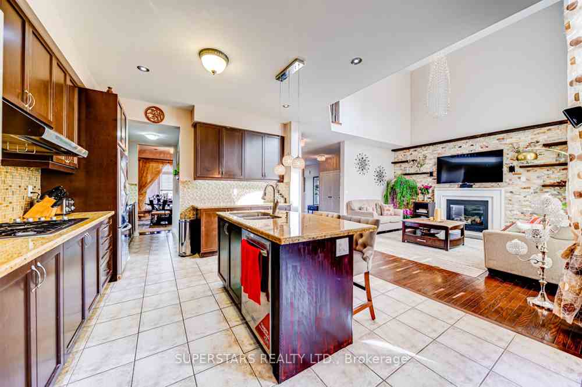

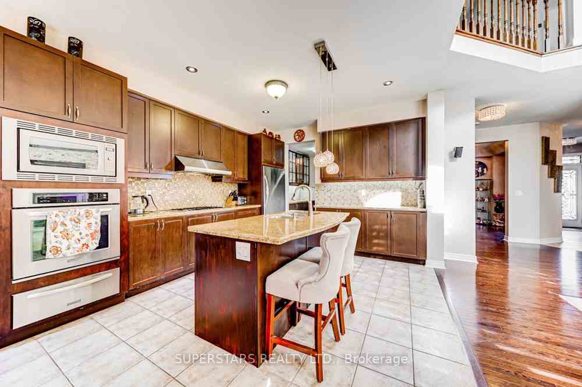
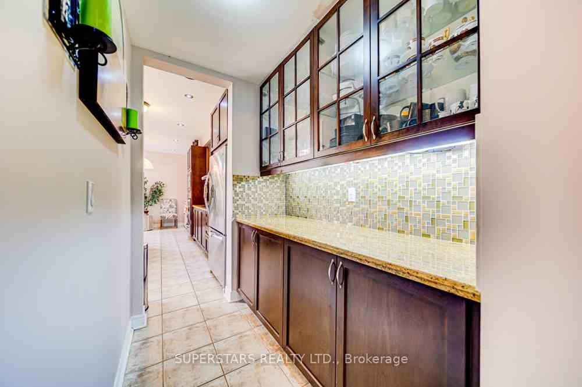

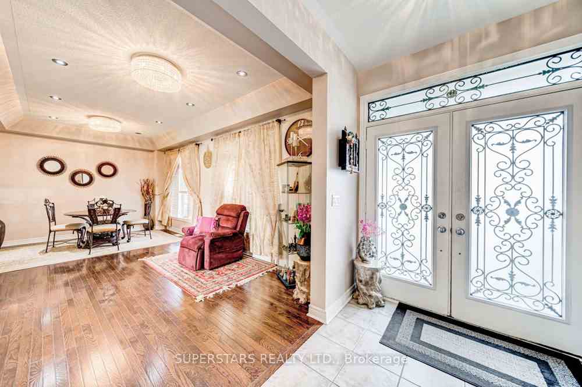

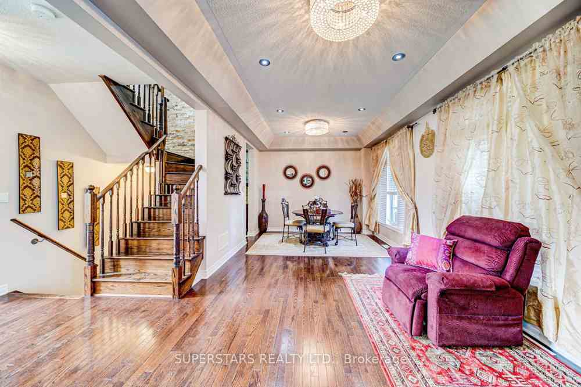
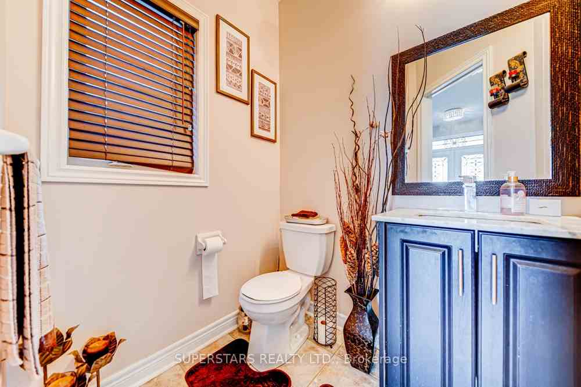

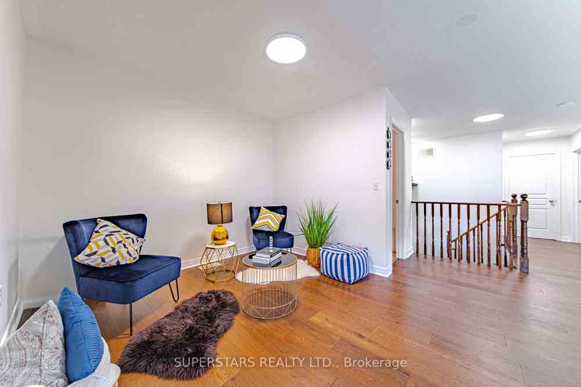

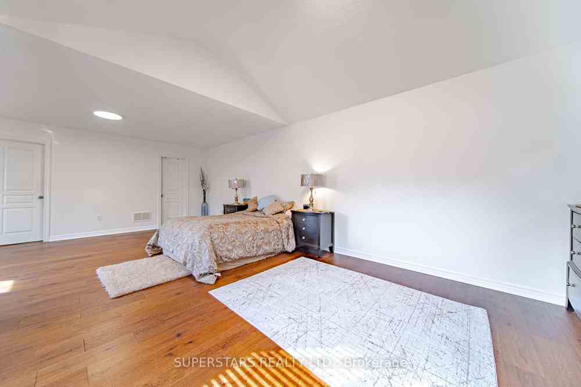
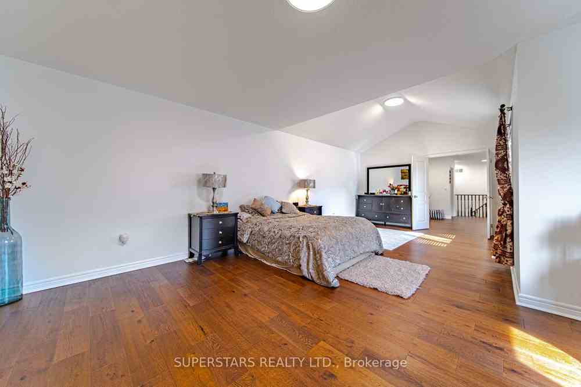
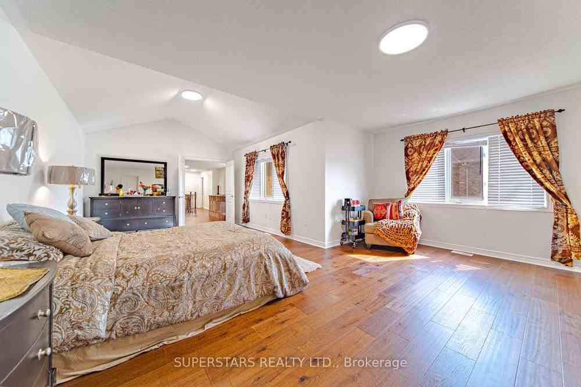
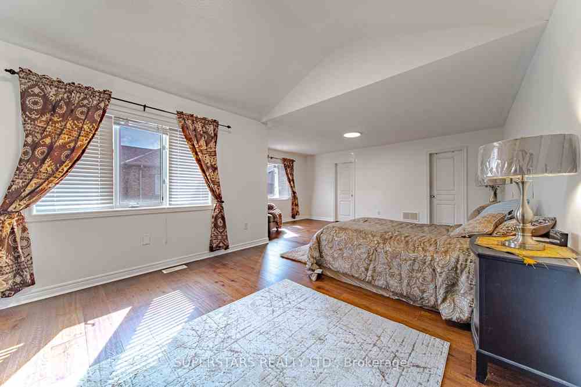
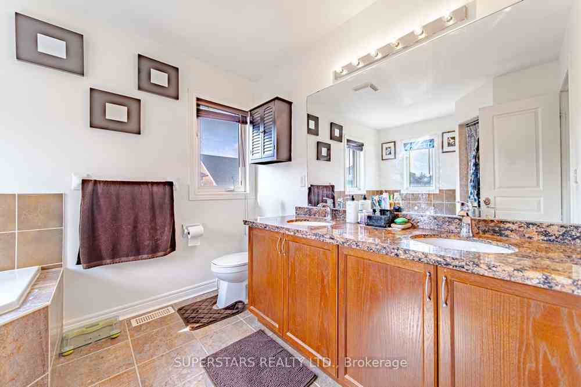
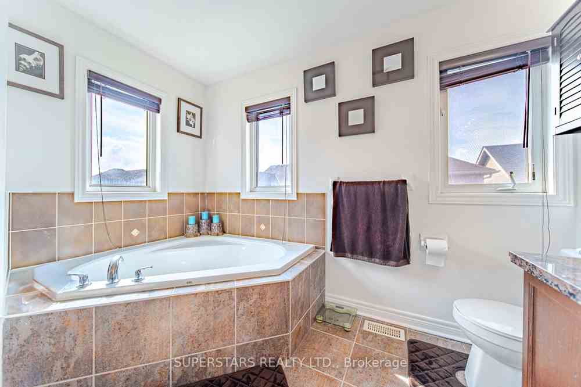

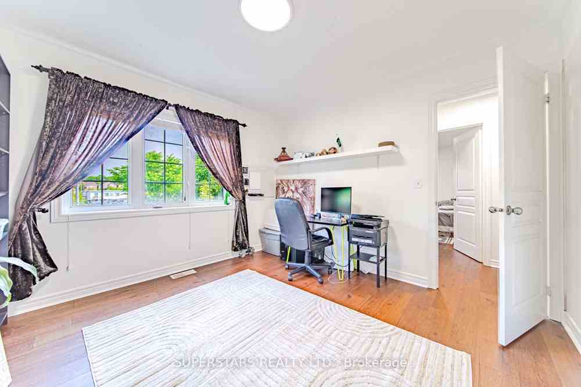
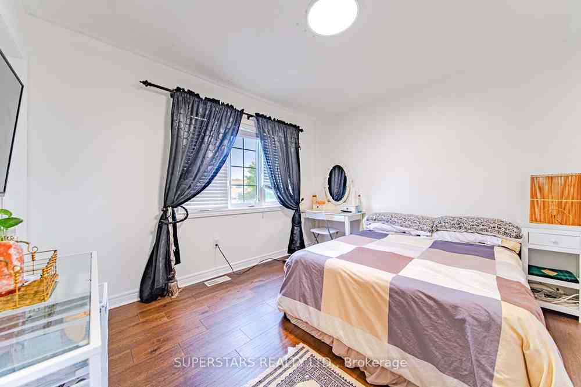























| Stunning Double Car Garage Detached Home With 4+2 Bedrooms. Close To 3000Sqft With 9Ft Ceiling On Main, 2 Story Family Room With Stacked Stone Fireplace. Sun-Filled Layout With $$$ Renos, Fresh Paint, Double French Door, Hardwood Floor, Pot Lights, Chandeliers & Upgraded Light Fixtures. 2 Story Family Room With Stone Wall Fireplace. Gourmet Kitchen With High-End B/I Appliances(Gas Cooktop), Stone Counter, Center Island With Breakfast Bar, Plenty Of Cabinets, Under Cabinet Lighting, Walk-Through Panty To Dining Room. Stone Wall Deco In-Between Stairs. Brand New Hardwood Floor On 2nd, 4 Spacious Bedrooms & Large Office Overlooks Family Room. Huge Master With 5Pc Ensuite & Walk-In Closet. Finished Walk-Up Basement With Kitchen, Rec, 2 Bedrooms & 3Pc Bathroom, Separate Laundry. Custom Design Porch, Interlock Front & Backyard. Direct Access To Garage. Walking Distance To School, Public Transit... |
| Price | $1,729,000 |
| Taxes: | $6560.79 |
| Address: | 553 Riverlands Ave , Markham, L6B 0V3, Ontario |
| Lot Size: | 36.09 x 82.02 (Feet) |
| Directions/Cross Streets: | Hwy 7/Donald Cousens |
| Rooms: | 10 |
| Rooms +: | 2 |
| Bedrooms: | 4 |
| Bedrooms +: | 3 |
| Kitchens: | 1 |
| Kitchens +: | 1 |
| Family Room: | Y |
| Basement: | Finished, Walk-Up |
| Property Type: | Detached |
| Style: | 2-Storey |
| Exterior: | Brick |
| Garage Type: | Attached |
| (Parking/)Drive: | Private |
| Drive Parking Spaces: | 2 |
| Pool: | None |
| Approximatly Square Footage: | 3000-3500 |
| Property Features: | Hospital, Library, Park, Public Transit, Rec Centre, School |
| Fireplace/Stove: | Y |
| Heat Source: | Gas |
| Heat Type: | Forced Air |
| Central Air Conditioning: | Central Air |
| Sewers: | Sewers |
| Water: | Municipal |
$
%
Years
This calculator is for demonstration purposes only. Always consult a professional
financial advisor before making personal financial decisions.
| Although the information displayed is believed to be accurate, no warranties or representations are made of any kind. |
| SUPERSTARS REALTY LTD. |
- Listing -1 of 0
|
|

Po Paul Chen
Broker
Dir:
647-283-2020
Bus:
905-475-4750
Fax:
905-475-4770
| Book Showing | Email a Friend |
Jump To:
At a Glance:
| Type: | Freehold - Detached |
| Area: | York |
| Municipality: | Markham |
| Neighbourhood: | Cornell |
| Style: | 2-Storey |
| Lot Size: | 36.09 x 82.02(Feet) |
| Approximate Age: | |
| Tax: | $6,560.79 |
| Maintenance Fee: | $0 |
| Beds: | 4+3 |
| Baths: | 5 |
| Garage: | 0 |
| Fireplace: | Y |
| Air Conditioning: | |
| Pool: | None |
Locatin Map:
Payment Calculator:

Listing added to your favorite list
Looking for resale homes?

By agreeing to Terms of Use, you will have ability to search up to 182543 listings and access to richer information than found on REALTOR.ca through my website.


