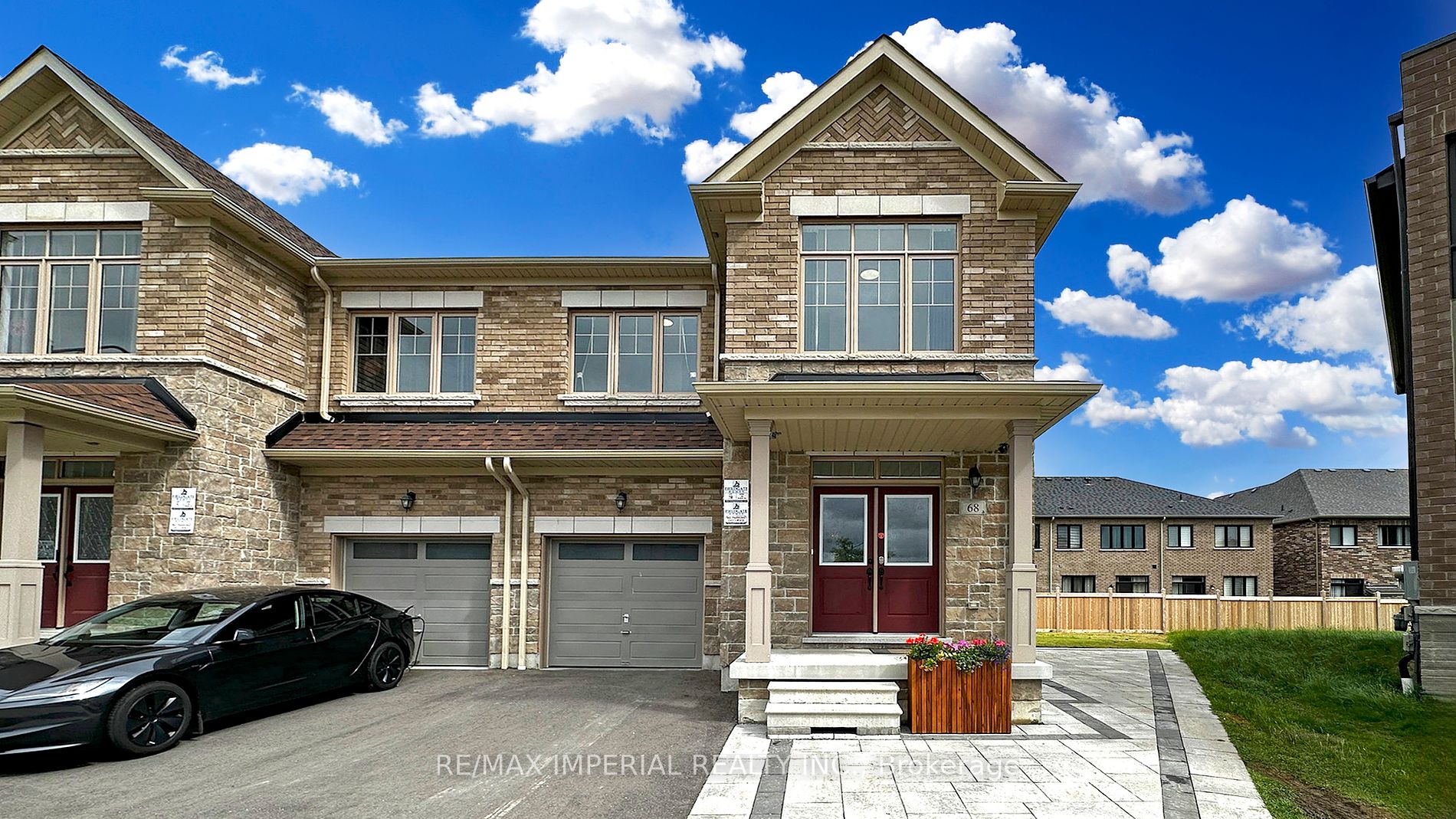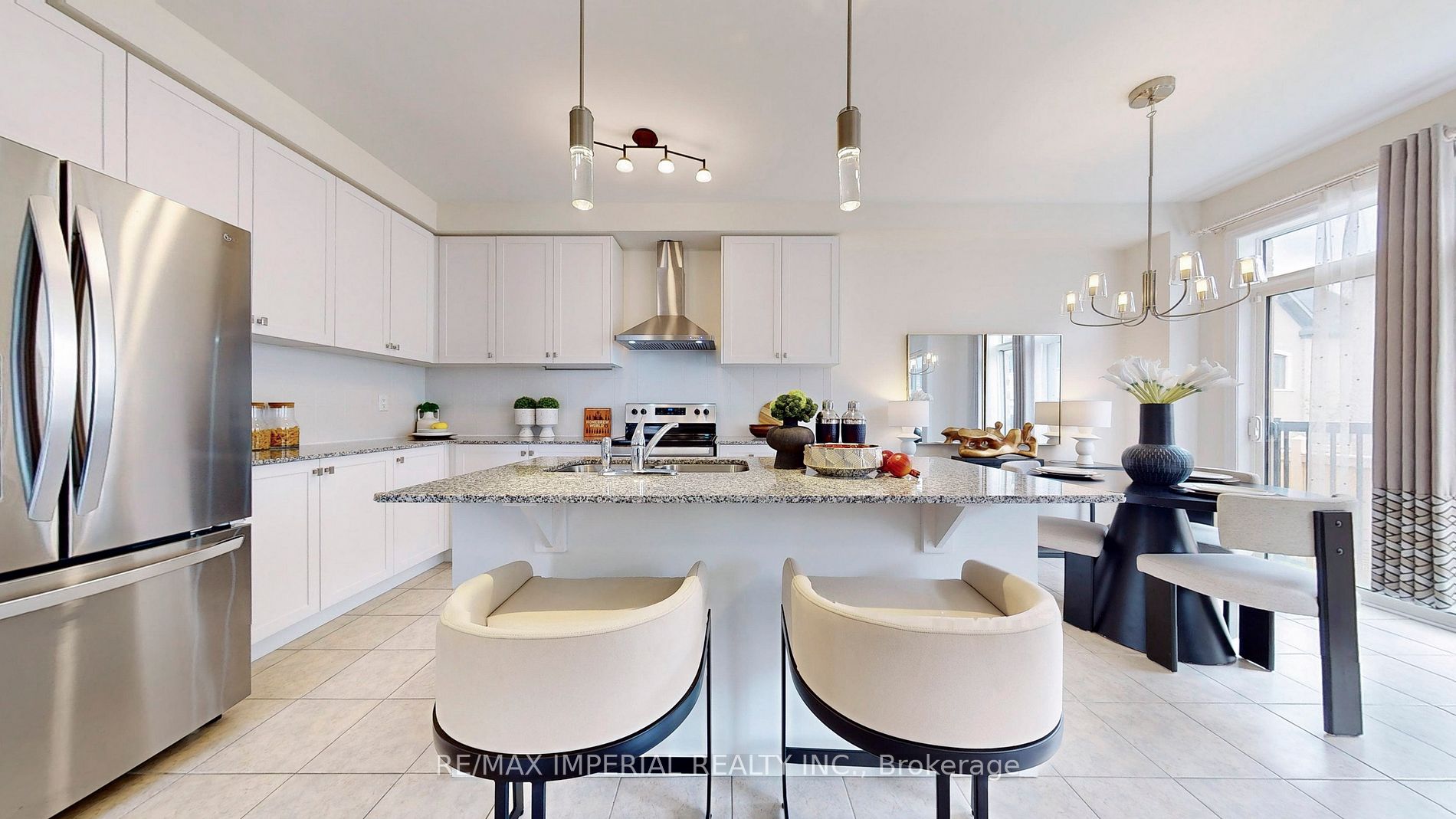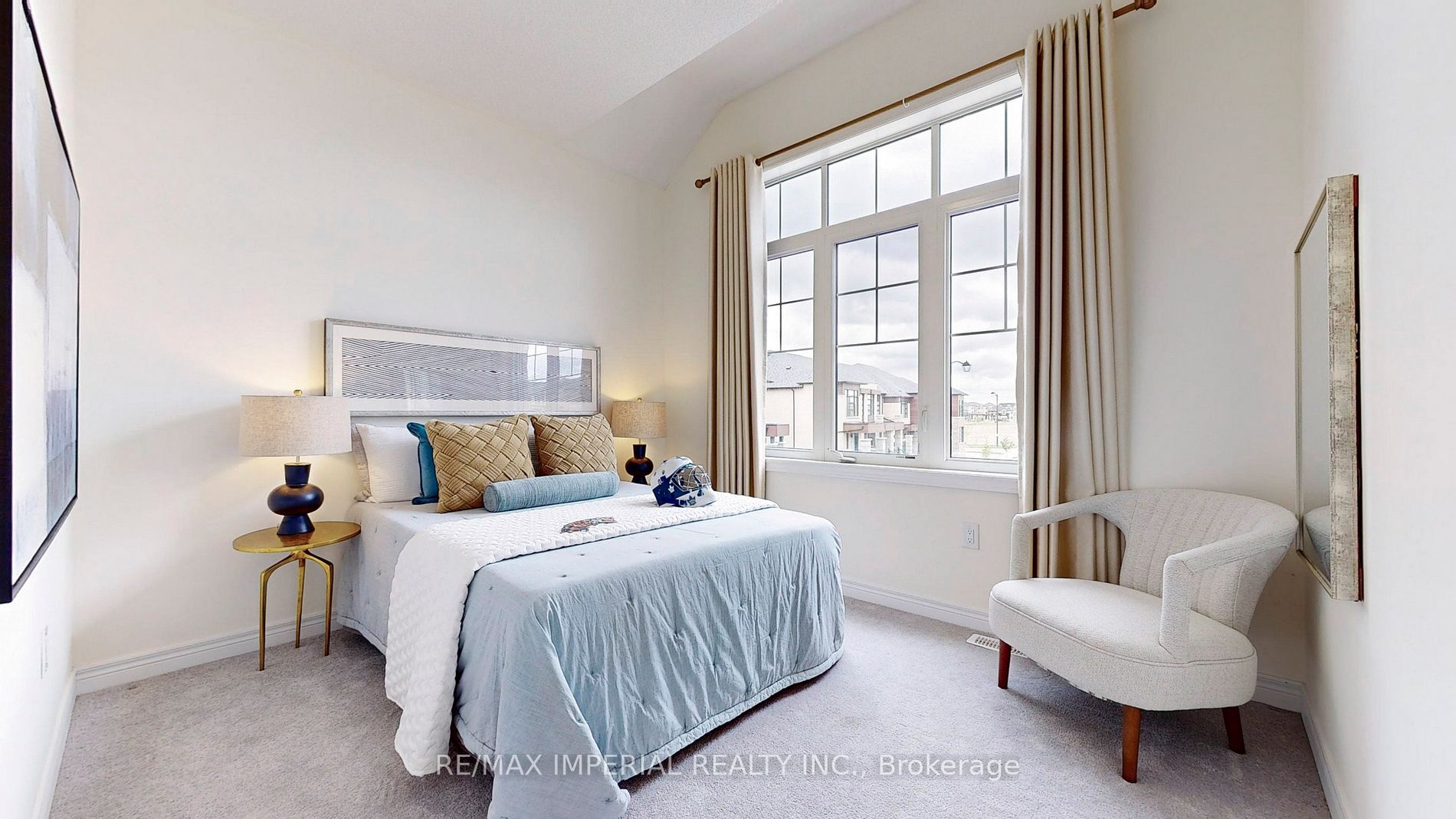$1,689,000
Available - For Sale
Listing ID: N8440472
68 Boiton St , Richmond Hill, L4S 0M1, Ontario














































| Easy showing any time. Welcome to this stunning semi-detached home sitting on a premium pie shape lot with living space over 3,000 sqft and a unique layout featuring 4+2 bedrooms and 5 bathrooms, located in the highly sought-after community of Richmond Hill. This home boasts large windows that fill the space with natural light, and an open concept kitchen perfect for family gatherings. The oversized primary bedroom, complete with a tray ceiling, offers a spacious and luxurious retreat.Besides 4 bedrooms on the 2nd floor, you'll find 3 full bathrooms including 2 en-suites and the laundry room as well, providing ample convenience for a large family. The separate entrance to the basement offers additional living space or potential rental income. Walking distance to numerous amenities including banks, Richmond Green Park, Costco, Home Depot, and a variety of restaurants, this home is also conveniently close to Highway 404, top-rated schools, and the GO Train station.Book a viewing today to explore more amazing features! |
| Extras: Finished Basement (2022), interlock (2023), security camera, EV charger |
| Price | $1,689,000 |
| Taxes: | $6866.32 |
| Address: | 68 Boiton St , Richmond Hill, L4S 0M1, Ontario |
| Lot Size: | 19.78 x 106.49 (Feet) |
| Directions/Cross Streets: | Leslie St/Elgin Mills Road E |
| Rooms: | 12 |
| Rooms +: | 4 |
| Bedrooms: | 4 |
| Bedrooms +: | 2 |
| Kitchens: | 1 |
| Kitchens +: | 1 |
| Family Room: | Y |
| Basement: | Finished, Sep Entrance |
| Approximatly Age: | 0-5 |
| Property Type: | Semi-Detached |
| Style: | 2-Storey |
| Exterior: | Brick |
| Garage Type: | Built-In |
| (Parking/)Drive: | Private |
| Drive Parking Spaces: | 2 |
| Pool: | None |
| Approximatly Age: | 0-5 |
| Approximatly Square Footage: | 2000-2500 |
| Fireplace/Stove: | Y |
| Heat Source: | Gas |
| Heat Type: | Forced Air |
| Central Air Conditioning: | Central Air |
| Laundry Level: | Upper |
| Sewers: | Sewers |
| Water: | Municipal |
$
%
Years
This calculator is for demonstration purposes only. Always consult a professional
financial advisor before making personal financial decisions.
| Although the information displayed is believed to be accurate, no warranties or representations are made of any kind. |
| RE/MAX IMPERIAL REALTY INC. |
- Listing -1 of 0
|
|

Po Paul Chen
Broker
Dir:
647-283-2020
Bus:
905-475-4750
Fax:
905-475-4770
| Virtual Tour | Book Showing | Email a Friend |
Jump To:
At a Glance:
| Type: | Freehold - Semi-Detached |
| Area: | York |
| Municipality: | Richmond Hill |
| Neighbourhood: | Rural Richmond Hill |
| Style: | 2-Storey |
| Lot Size: | 19.78 x 106.49(Feet) |
| Approximate Age: | 0-5 |
| Tax: | $6,866.32 |
| Maintenance Fee: | $0 |
| Beds: | 4+2 |
| Baths: | 5 |
| Garage: | 0 |
| Fireplace: | Y |
| Air Conditioning: | |
| Pool: | None |
Locatin Map:
Payment Calculator:

Listing added to your favorite list
Looking for resale homes?

By agreeing to Terms of Use, you will have ability to search up to 182543 listings and access to richer information than found on REALTOR.ca through my website.


