$848,000
Available - For Sale
Listing ID: X8439562
41 Forest Pl , South Bruce Peninsula, N0H 2G0, Ontario
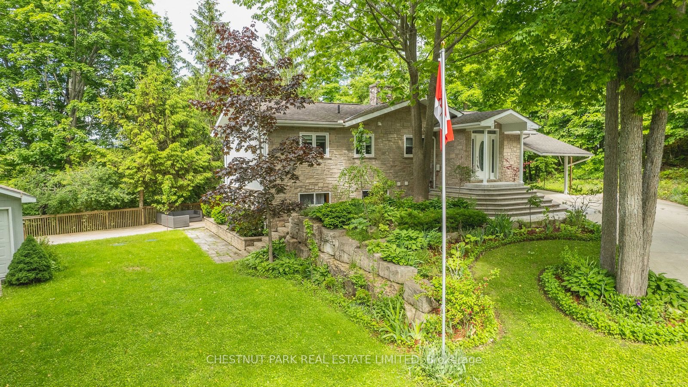


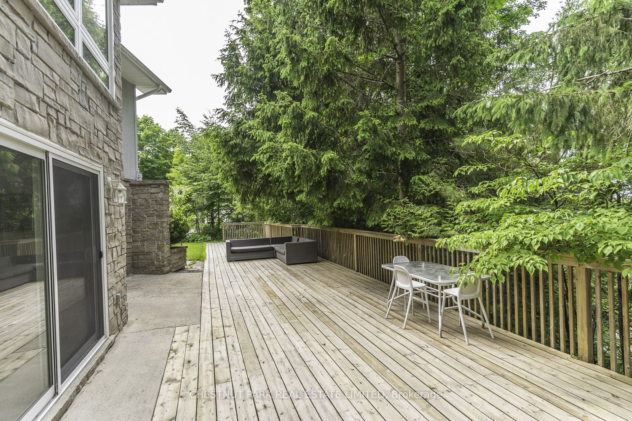


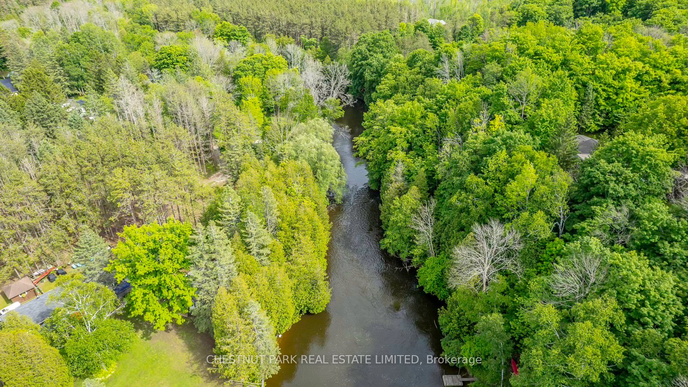
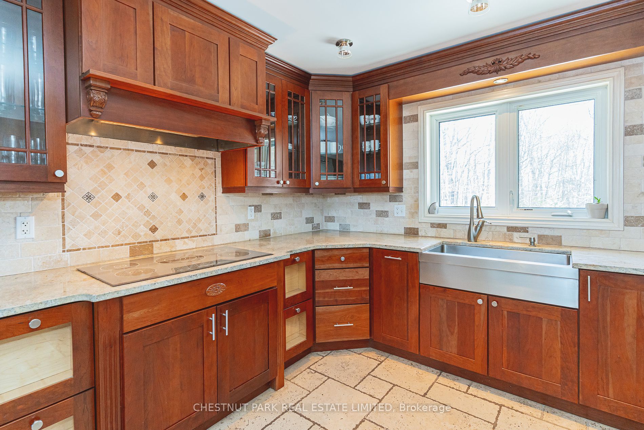


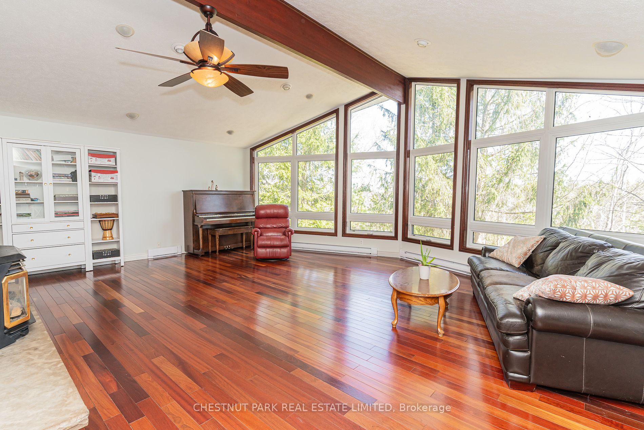
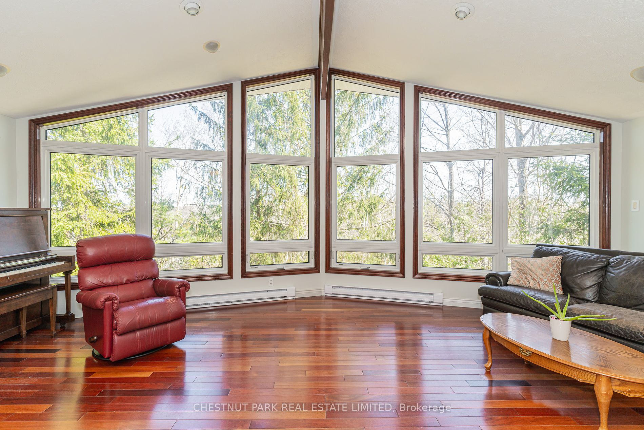
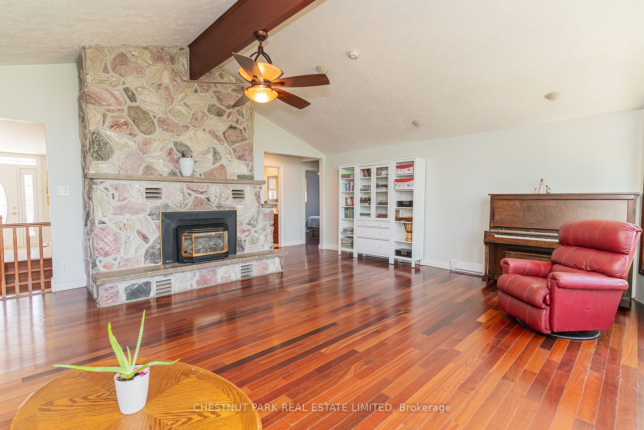

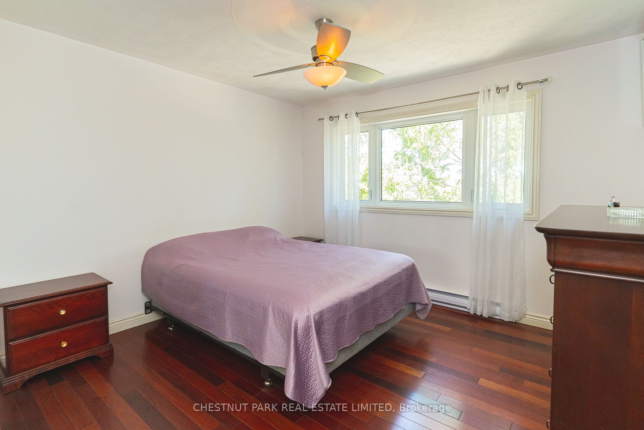
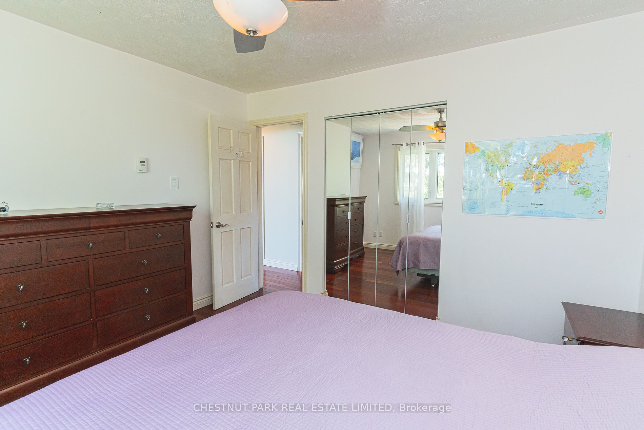
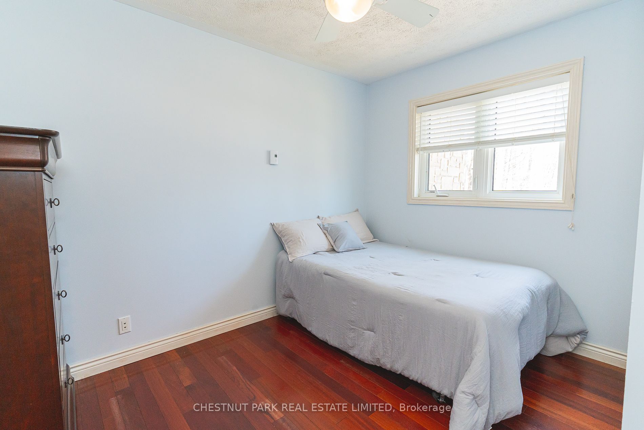

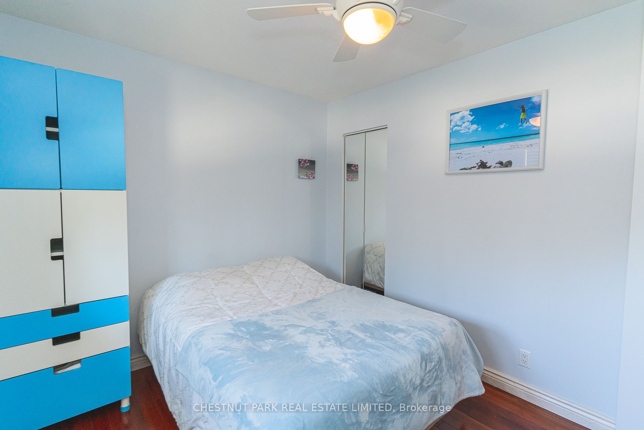

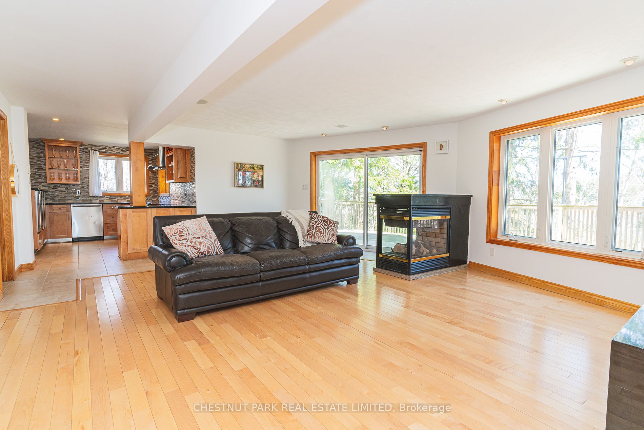

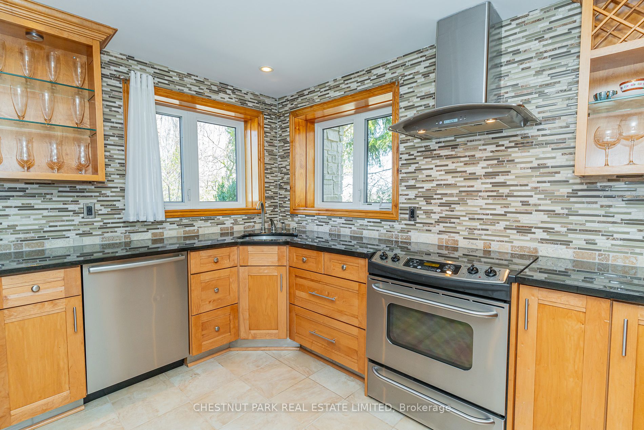























| RIVER VIEW home is a lovely 4 bedroom raised bungalow located in Sauble Beach, overlooking the Sauble River. The property boasts a large deck, perfect for entertaining or relaxing, and another, stepped area closer to the river, offering a unique sensory experience. The interior features Brazilian cherry hardwood floors, a gourmet kitchen with custom cherry cabinetry, and a great room with floor-to-ceiling windows that offer private and peaceful views. The custom stonework around the gas fireplace, heated tile floors, and views make the space feel warm and inviting. The main kitchen includes customized interiors, stainless steel premium appliances such as a Dacor oven, Thermador induction cooktop, Bosch dishwasher, GE professional fridge, warming drawer, 2 sinks, and many other features that any cook would love. The lower level walk-out has all the elements of an in-law suite or extension of the household, complete with one spacious bedroom, a bathroom, a recreation room with a gas fireplace, and a full kitchen with GE and Bosch appliances. The property also has fiber optic available and many other features that your REALTOR can share with you. Floor plans, video, and a tour of the property are available to view. |
| Price | $848,000 |
| Taxes: | $3942.70 |
| Assessment: | $311000 |
| Assessment Year: | 2024 |
| Address: | 41 Forest Pl , South Bruce Peninsula, N0H 2G0, Ontario |
| Lot Size: | 61.40 x 137.20 (Feet) |
| Directions/Cross Streets: | Maplewood Dr/Forest Place |
| Rooms: | 5 |
| Rooms +: | 4 |
| Bedrooms: | 3 |
| Bedrooms +: | 1 |
| Kitchens: | 1 |
| Kitchens +: | 1 |
| Family Room: | Y |
| Basement: | Finished, Full |
| Approximatly Age: | 31-50 |
| Property Type: | Detached |
| Style: | Bungalow-Raised |
| Exterior: | Stone, Wood |
| Garage Type: | Attached |
| (Parking/)Drive: | Private |
| Drive Parking Spaces: | 3 |
| Pool: | None |
| Other Structures: | Garden Shed |
| Approximatly Age: | 31-50 |
| Property Features: | Beach, Cul De Sac, Golf, Marina, River/Stream, School |
| Fireplace/Stove: | Y |
| Heat Source: | Electric |
| Heat Type: | Baseboard |
| Central Air Conditioning: | None |
| Laundry Level: | Lower |
| Sewers: | Septic |
| Water: | Well |
| Water Supply Types: | Drilled Well |
$
%
Years
This calculator is for demonstration purposes only. Always consult a professional
financial advisor before making personal financial decisions.
| Although the information displayed is believed to be accurate, no warranties or representations are made of any kind. |
| CHESTNUT PARK REAL ESTATE LIMITED |
- Listing -1 of 0
|
|

Po Paul Chen
Broker
Dir:
647-283-2020
Bus:
905-475-4750
Fax:
905-475-4770
| Virtual Tour | Book Showing | Email a Friend |
Jump To:
At a Glance:
| Type: | Freehold - Detached |
| Area: | Bruce |
| Municipality: | South Bruce Peninsula |
| Neighbourhood: | |
| Style: | Bungalow-Raised |
| Lot Size: | 61.40 x 137.20(Feet) |
| Approximate Age: | 31-50 |
| Tax: | $3,942.7 |
| Maintenance Fee: | $0 |
| Beds: | 3+1 |
| Baths: | 2 |
| Garage: | 0 |
| Fireplace: | Y |
| Air Conditioning: | |
| Pool: | None |
Locatin Map:
Payment Calculator:

Listing added to your favorite list
Looking for resale homes?

By agreeing to Terms of Use, you will have ability to search up to 182543 listings and access to richer information than found on REALTOR.ca through my website.


