$949,000
Available - For Sale
Listing ID: X8439672
4060 Thomas St , Lincoln, L3J 0S5, Ontario
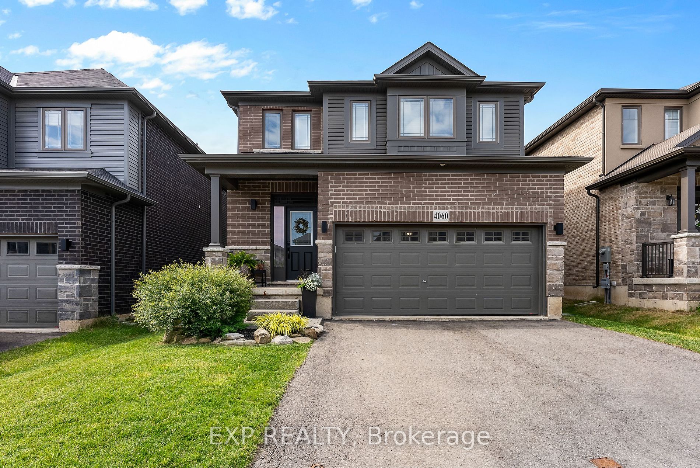
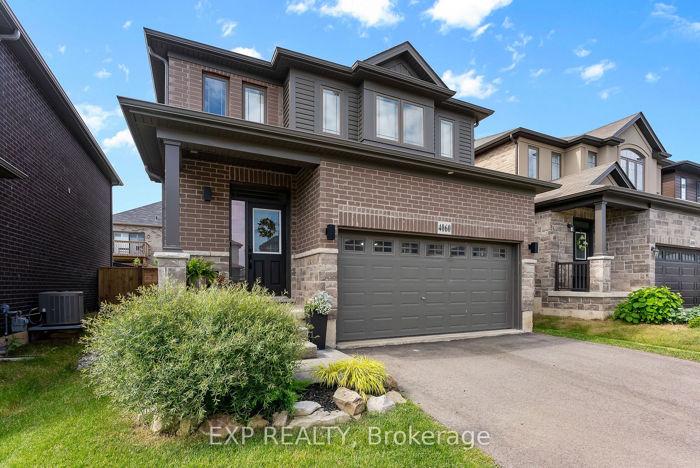
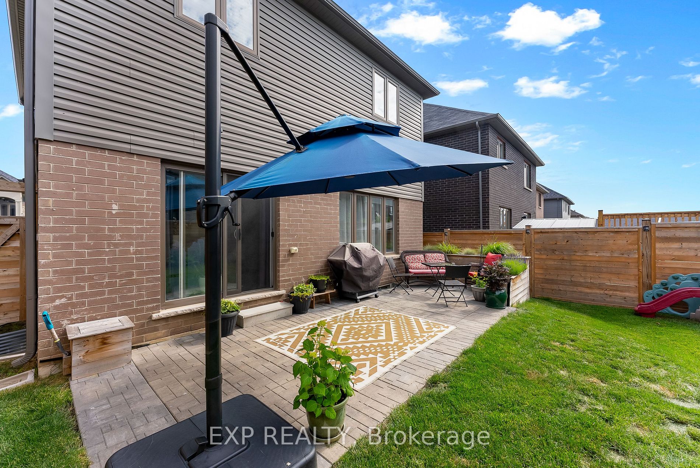



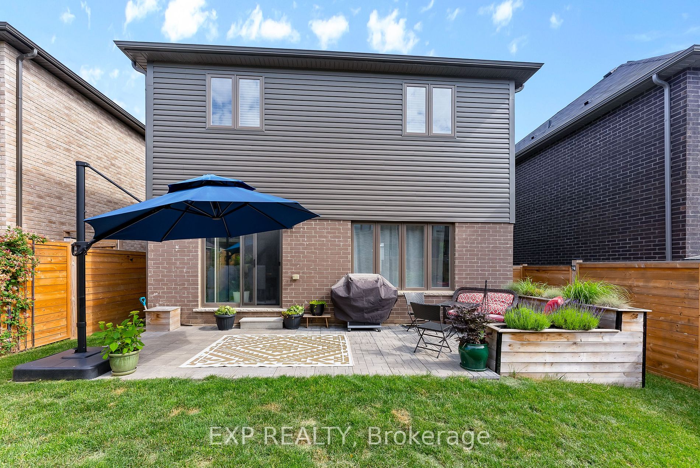


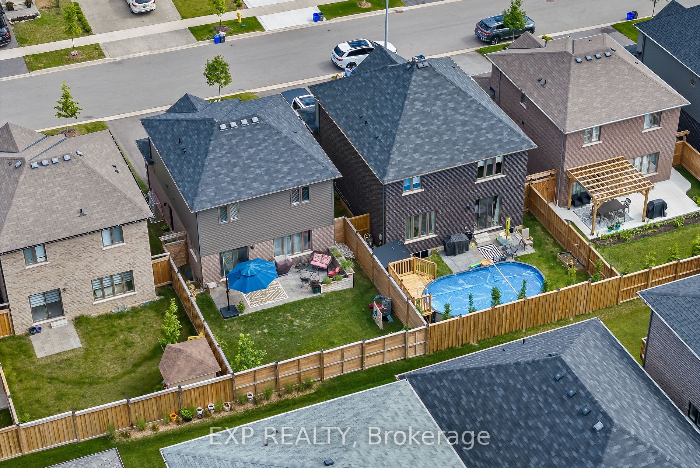
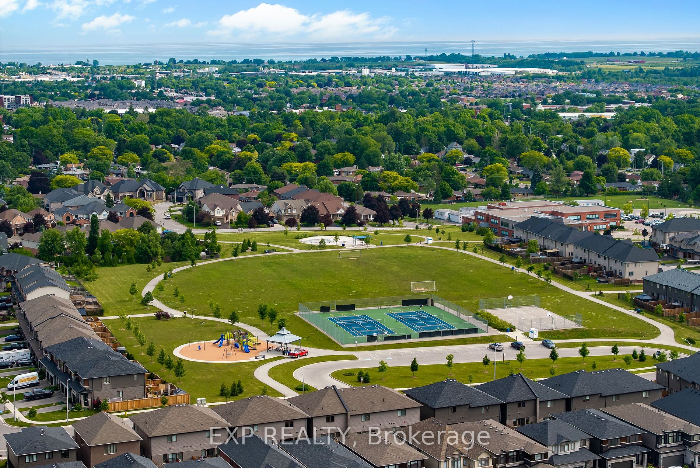
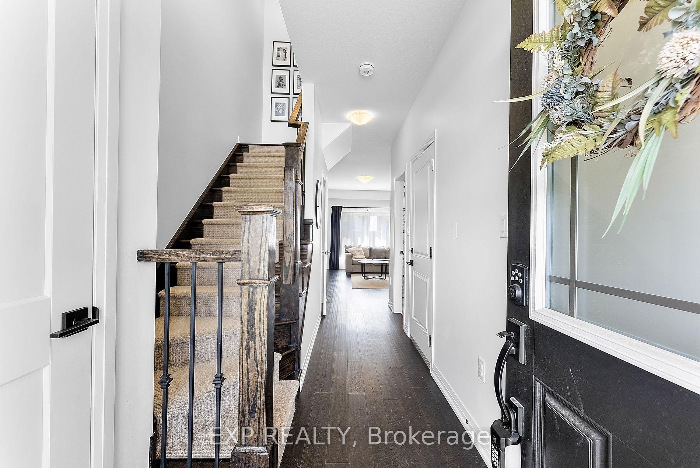


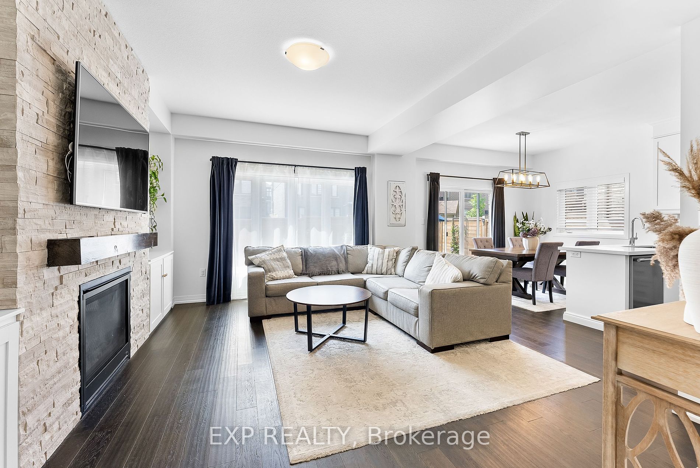


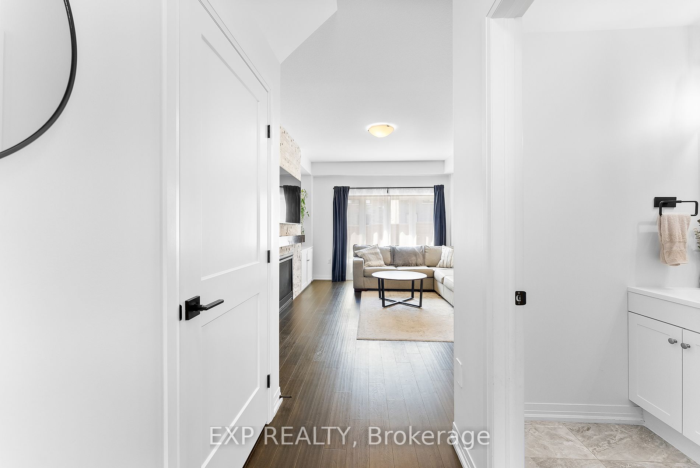



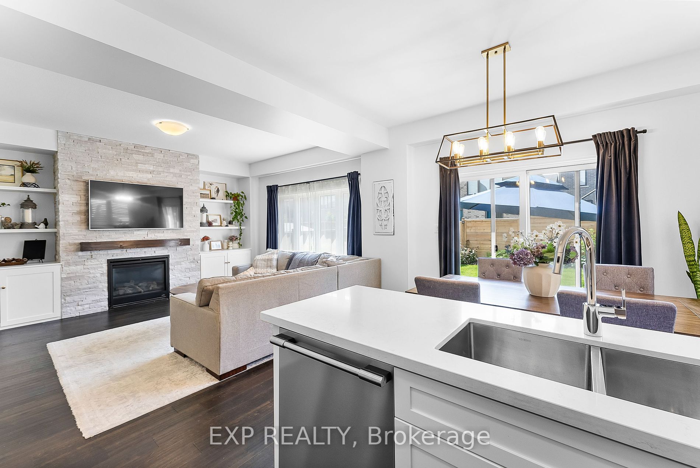
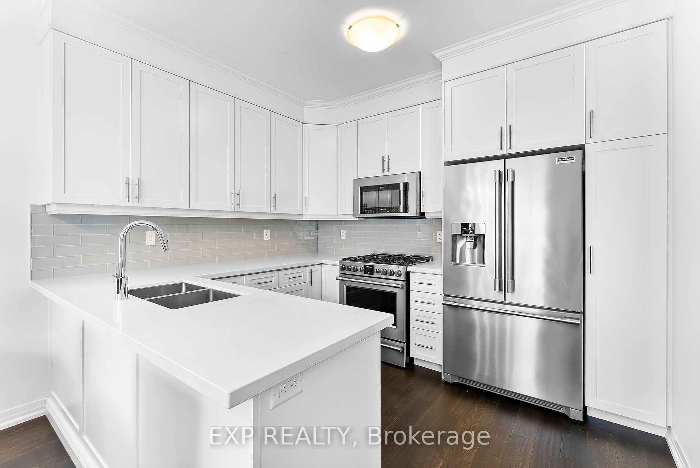























| Welcome to this exceptional 2-storey home in Beamsville, Ontario, crafted by the renowned Losani builders just three years ago. This move-in-ready gem boasts an open concept main floor with sleek hardwood floors that flow seamlessly throughout, leading to a striking stone veneer fireplace with an elegant mantlea perfect centerpiece for your living space. The meticulously finished basement provides additional living space for your family's needs. Upstairs, convenience reigns with a second-floor laundry room, enhanced by soundproof doors to ensure peace and quiet throughout the home. The primary bedroom and bathrooms are also fitted with soundproof doors, offering an oasis of tranquility. This home offers three generously sized bedrooms and three and a half impeccably designed bathrooms, all featuring stunning black hardware that adds a touch of modern sophistication. Situated in a prime location, you're just moments away from parks, schools, major highways, grocery stores, and the picturesque wine country. The outdoor space is equally impressive, with a meticulously cared-for lawn that showcases pride of ownership. This home is a rare find, offering unparalleled quality and style in a highly sought-after community. Don't miss the opportunity to make this exquisite property your own. |
| Price | $949,000 |
| Taxes: | $5141.00 |
| Address: | 4060 Thomas St , Lincoln, L3J 0S5, Ontario |
| Lot Size: | 36.09 x 91.86 (Feet) |
| Directions/Cross Streets: | Mountain St & Hillside Dr |
| Rooms: | 9 |
| Bedrooms: | 3 |
| Bedrooms +: | |
| Kitchens: | 1 |
| Family Room: | Y |
| Basement: | Finished, Full |
| Approximatly Age: | 0-5 |
| Property Type: | Detached |
| Style: | 2-Storey |
| Exterior: | Brick, Vinyl Siding |
| Garage Type: | Attached |
| (Parking/)Drive: | Pvt Double |
| Drive Parking Spaces: | 4 |
| Pool: | None |
| Approximatly Age: | 0-5 |
| Approximatly Square Footage: | 1500-2000 |
| Fireplace/Stove: | Y |
| Heat Source: | Gas |
| Heat Type: | Forced Air |
| Central Air Conditioning: | Central Air |
| Sewers: | Sewers |
| Water: | Municipal |
$
%
Years
This calculator is for demonstration purposes only. Always consult a professional
financial advisor before making personal financial decisions.
| Although the information displayed is believed to be accurate, no warranties or representations are made of any kind. |
| EXP REALTY |
- Listing -1 of 0
|
|

Po Paul Chen
Broker
Dir:
647-283-2020
Bus:
905-475-4750
Fax:
905-475-4770
| Book Showing | Email a Friend |
Jump To:
At a Glance:
| Type: | Freehold - Detached |
| Area: | Niagara |
| Municipality: | Lincoln |
| Neighbourhood: | |
| Style: | 2-Storey |
| Lot Size: | 36.09 x 91.86(Feet) |
| Approximate Age: | 0-5 |
| Tax: | $5,141 |
| Maintenance Fee: | $0 |
| Beds: | 3 |
| Baths: | 4 |
| Garage: | 0 |
| Fireplace: | Y |
| Air Conditioning: | |
| Pool: | None |
Locatin Map:
Payment Calculator:

Listing added to your favorite list
Looking for resale homes?

By agreeing to Terms of Use, you will have ability to search up to 182543 listings and access to richer information than found on REALTOR.ca through my website.


