$1,249,900
Available - For Sale
Listing ID: X8439870
176 Lumb Dr , Cambridge, N1T 1P3, Ontario
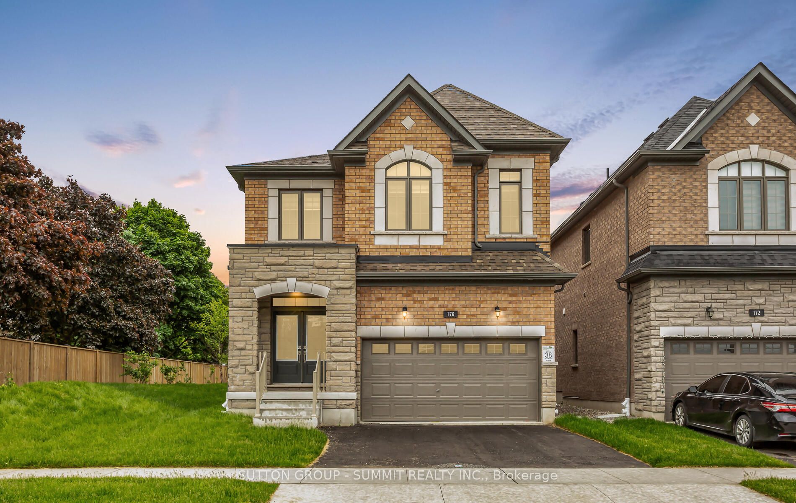
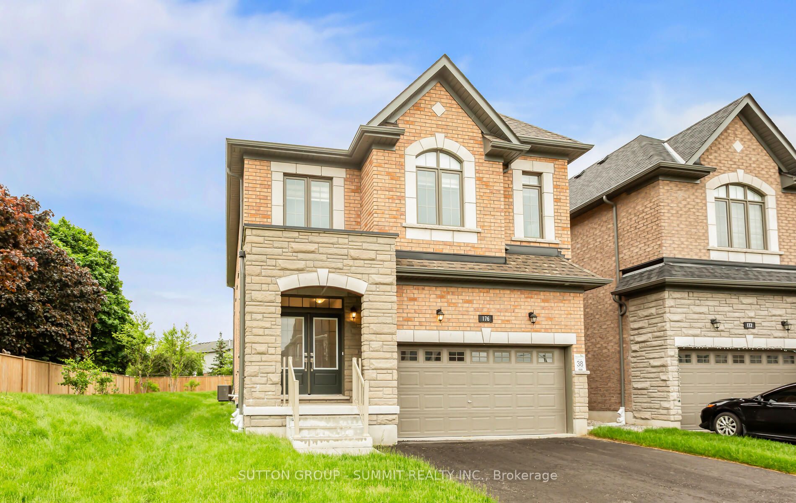
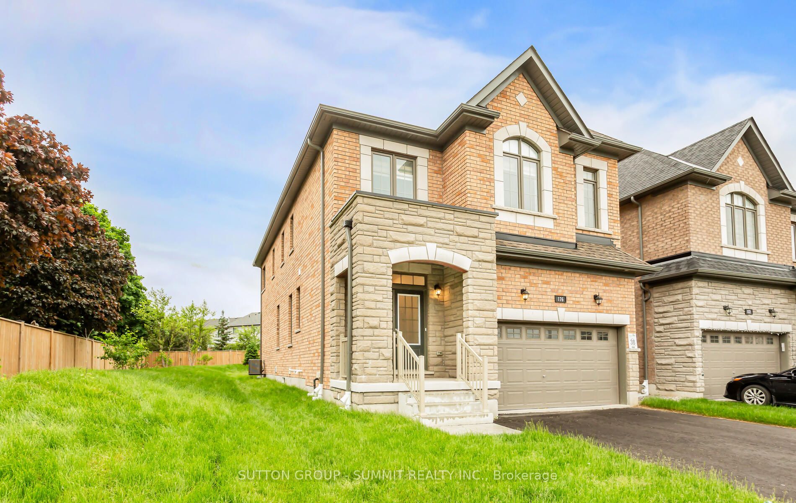



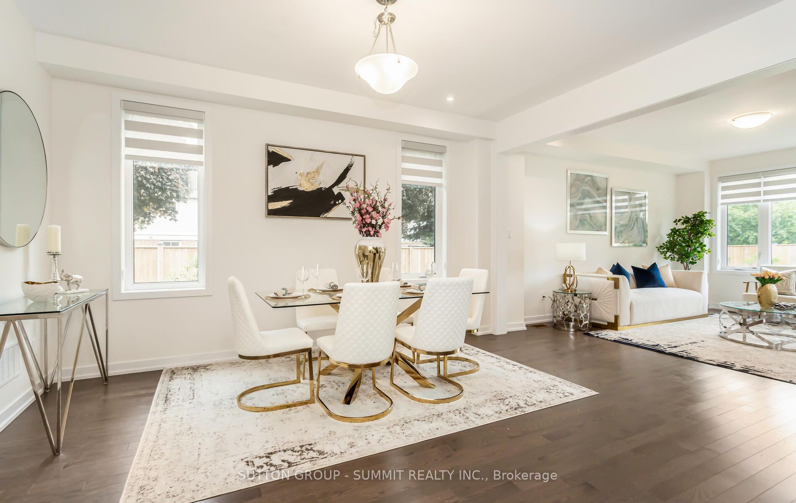

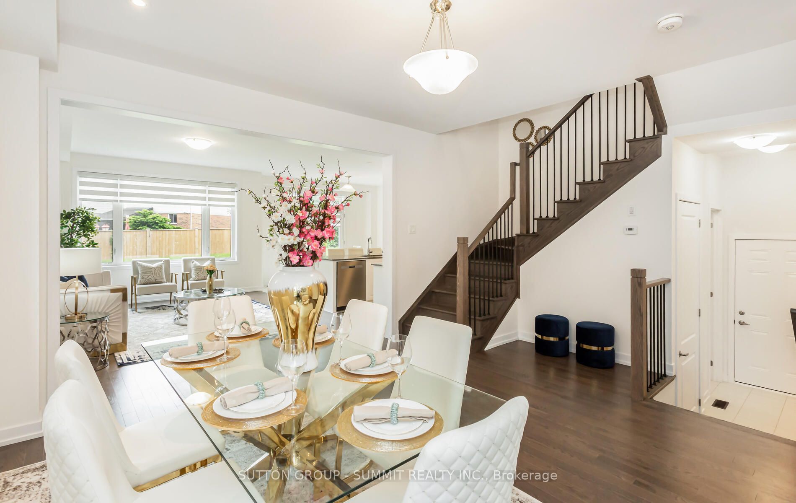
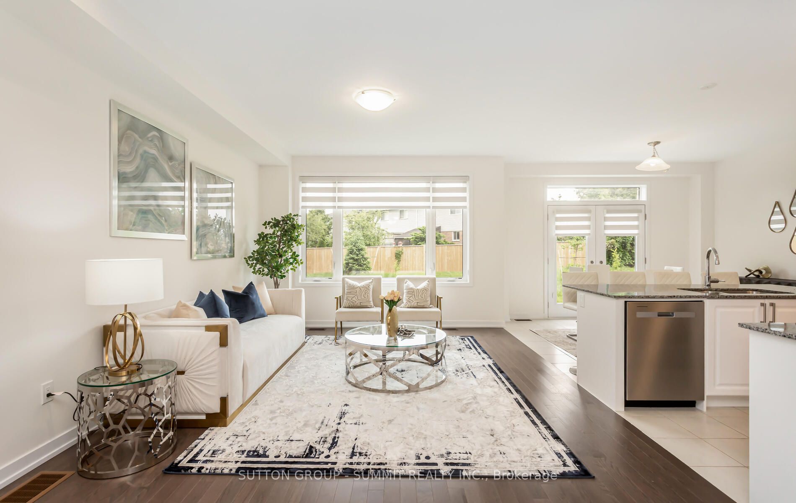



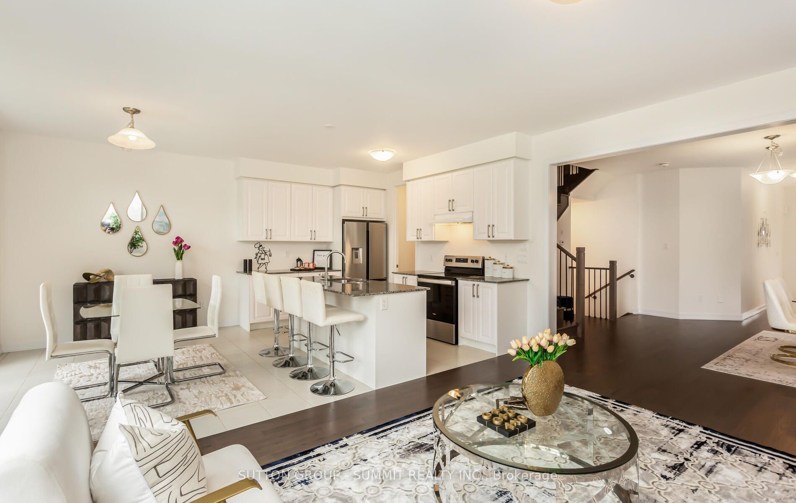
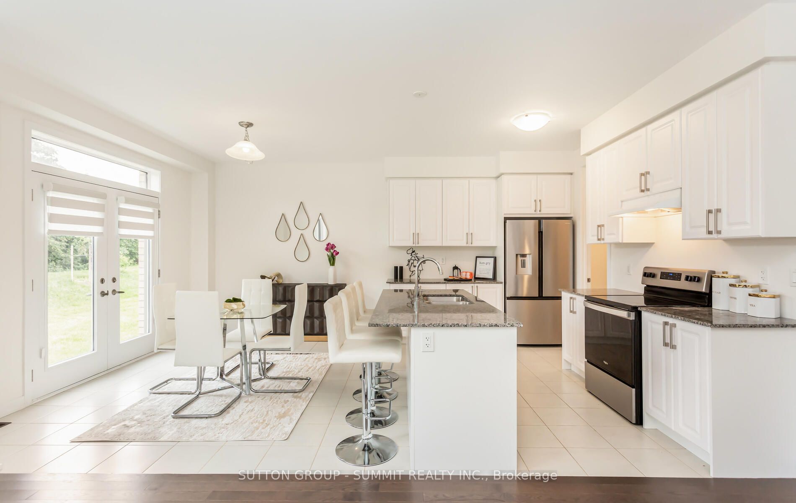

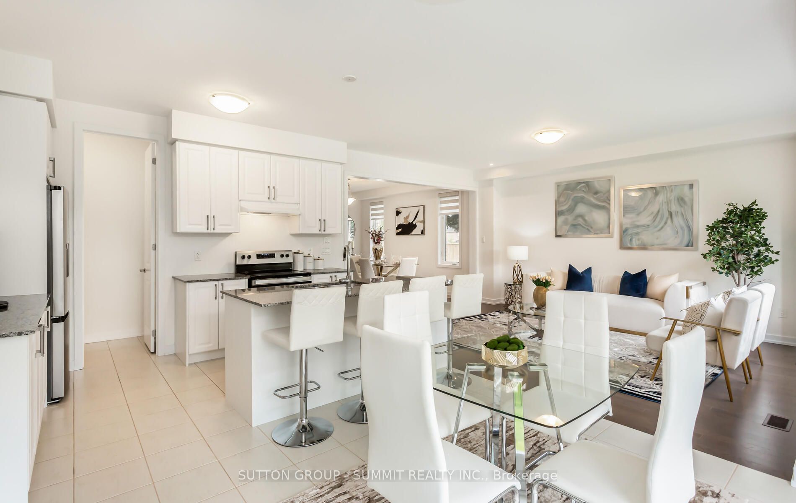





























| Absolutely Stunning! Welcome To This A year old Exquisite Luxury-Style Home, Situated On A Premium Lot (55x119 Ft). This Lot Offers Endless Possibilities For Outdoor Living, Including A Pool, Garden,Or Recreation Area, Making It A True Gem For Those Seeking Both Luxury And Space. Elegantly Designed. Basement Has A Separate Entrance, Adding To The Home's Versatility. The Second-Floor Laundry Reduces Hassle And Improving Daily Living Efficiency. Separate Dining And Living Areas Afford The Luxury Of Entertaining Guests Or Enjoying Family Meals Without Interruption. Each Of The Four Spacious Bedrooms Provides Ample Room. This Beautiful Home Is Conveniently Located Just 7 Mins From Downtown, 5 Mins Cambridge Center, 2 Mins From Your Everyday Needs, And Near Top-Rated Schools And Trail Routes. |
| Extras: This Ideal Location Offers A Fine Blend Of Huge Lot Size With A New Home Under Warranty And Proximity To Amenities And Tranquility. Best Suited For Quality-Conscious Families Who Desire Comfort, Luxury And Convenience In A Prime Location. |
| Price | $1,249,900 |
| Taxes: | $2800.00 |
| Address: | 176 Lumb Dr , Cambridge, N1T 1P3, Ontario |
| Lot Size: | 54.91 x 118.79 (Feet) |
| Acreage: | < .50 |
| Directions/Cross Streets: | Saginaw Pkwy/Burnette Ave |
| Rooms: | 8 |
| Bedrooms: | 4 |
| Bedrooms +: | |
| Kitchens: | 1 |
| Family Room: | N |
| Basement: | Full, Sep Entrance |
| Approximatly Age: | 0-5 |
| Property Type: | Detached |
| Style: | 2-Storey |
| Exterior: | Brick Front, Stone |
| Garage Type: | Built-In |
| (Parking/)Drive: | Private |
| Drive Parking Spaces: | 2 |
| Pool: | None |
| Approximatly Age: | 0-5 |
| Property Features: | Hospital, Library, Park, Public Transit, School |
| Fireplace/Stove: | N |
| Heat Source: | Gas |
| Heat Type: | Forced Air |
| Central Air Conditioning: | Central Air |
| Sewers: | Sewers |
| Water: | Municipal |
$
%
Years
This calculator is for demonstration purposes only. Always consult a professional
financial advisor before making personal financial decisions.
| Although the information displayed is believed to be accurate, no warranties or representations are made of any kind. |
| SUTTON GROUP - SUMMIT REALTY INC. |
- Listing -1 of 0
|
|

Po Paul Chen
Broker
Dir:
647-283-2020
Bus:
905-475-4750
Fax:
905-475-4770
| Virtual Tour | Book Showing | Email a Friend |
Jump To:
At a Glance:
| Type: | Freehold - Detached |
| Area: | Waterloo |
| Municipality: | Cambridge |
| Neighbourhood: | |
| Style: | 2-Storey |
| Lot Size: | 54.91 x 118.79(Feet) |
| Approximate Age: | 0-5 |
| Tax: | $2,800 |
| Maintenance Fee: | $0 |
| Beds: | 4 |
| Baths: | 3 |
| Garage: | 0 |
| Fireplace: | N |
| Air Conditioning: | |
| Pool: | None |
Locatin Map:
Payment Calculator:

Listing added to your favorite list
Looking for resale homes?

By agreeing to Terms of Use, you will have ability to search up to 182543 listings and access to richer information than found on REALTOR.ca through my website.


