$1,399,000
Available - For Sale
Listing ID: X8440254
49 Cedar Rd , Ottawa, K1J 6L5, Ontario
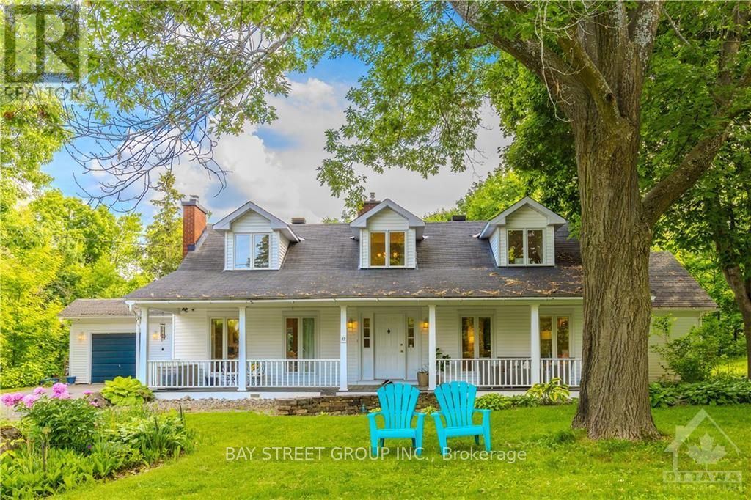
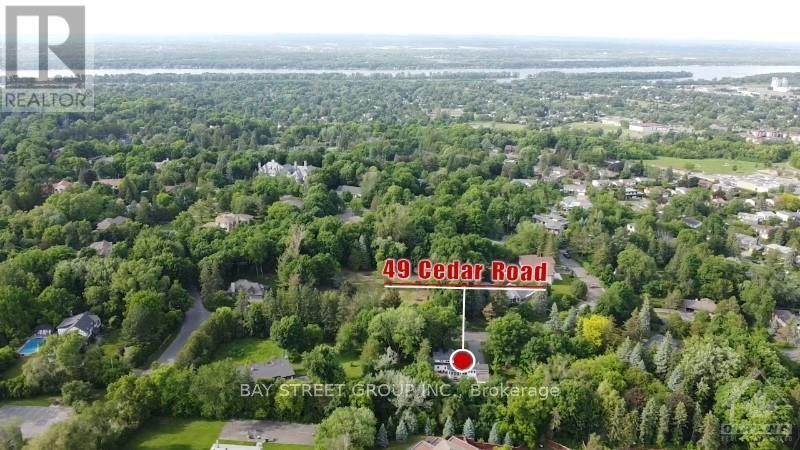
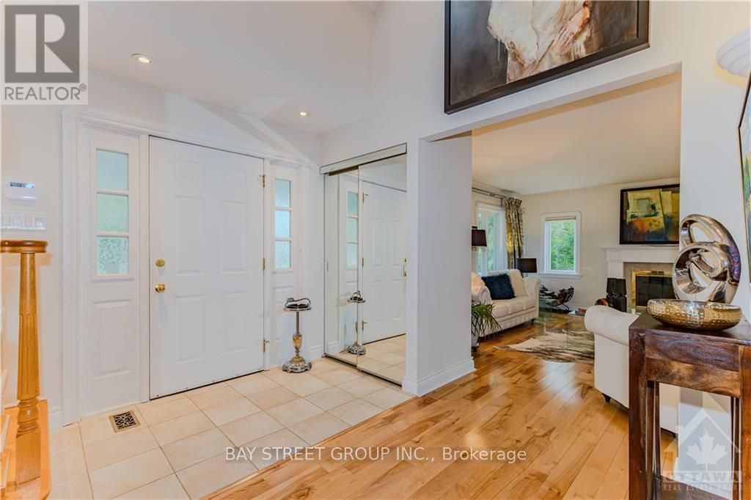


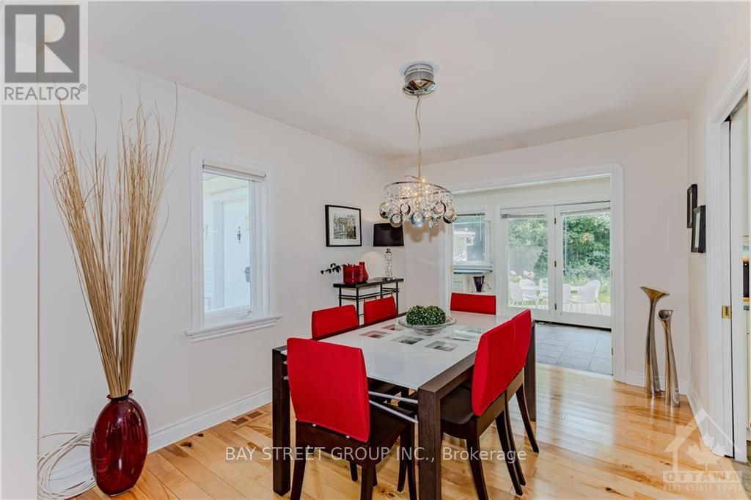

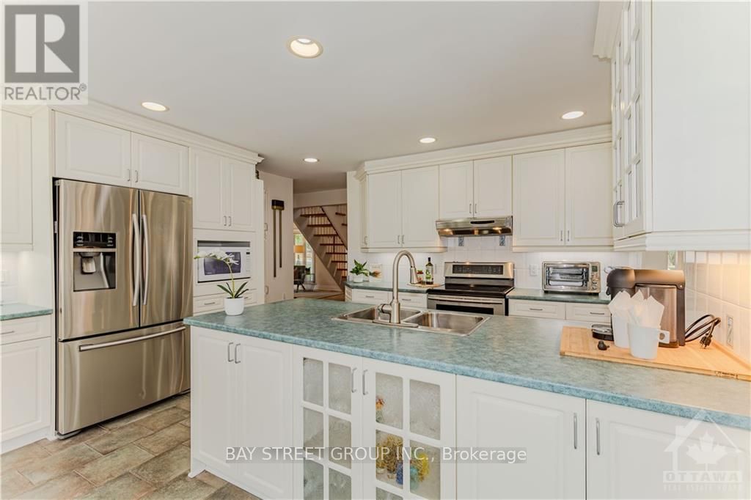
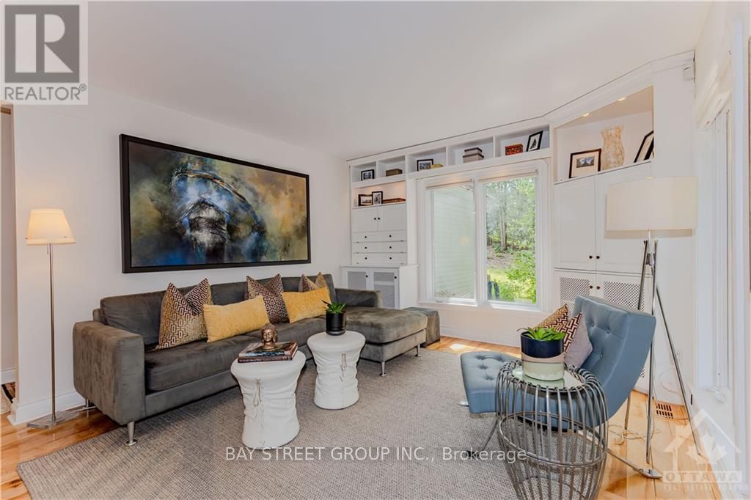

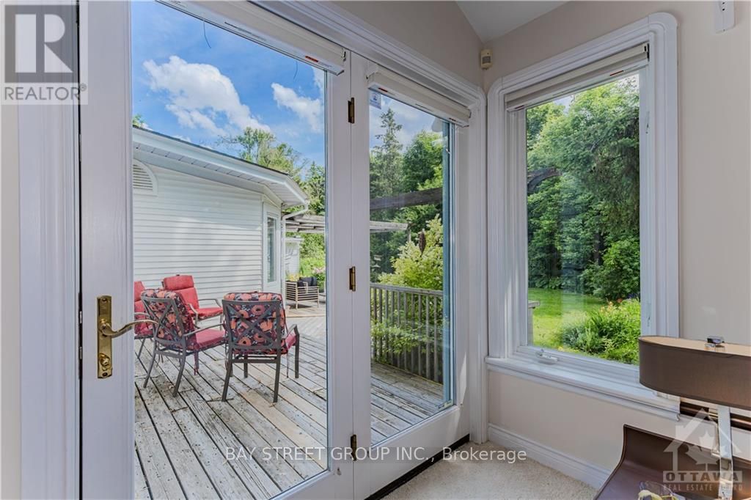
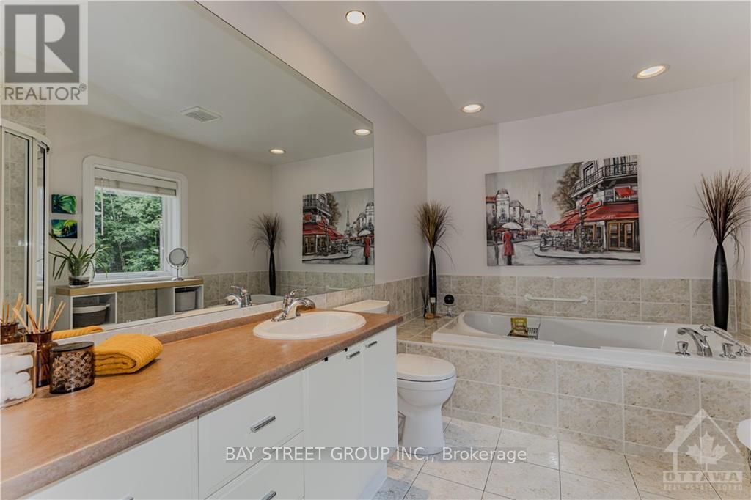






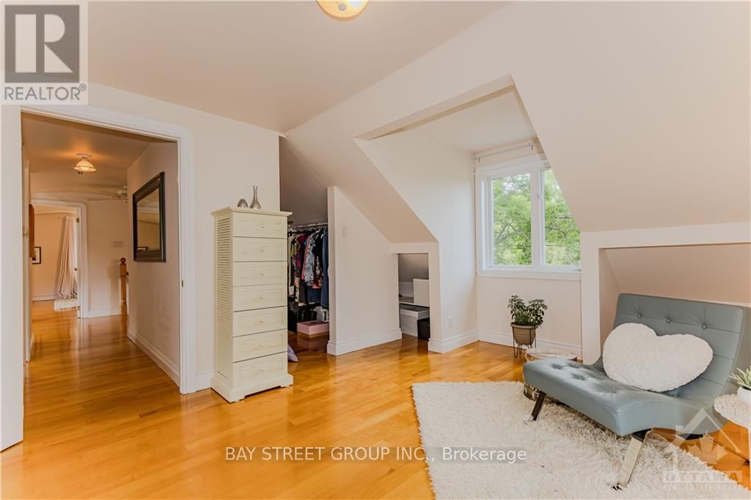
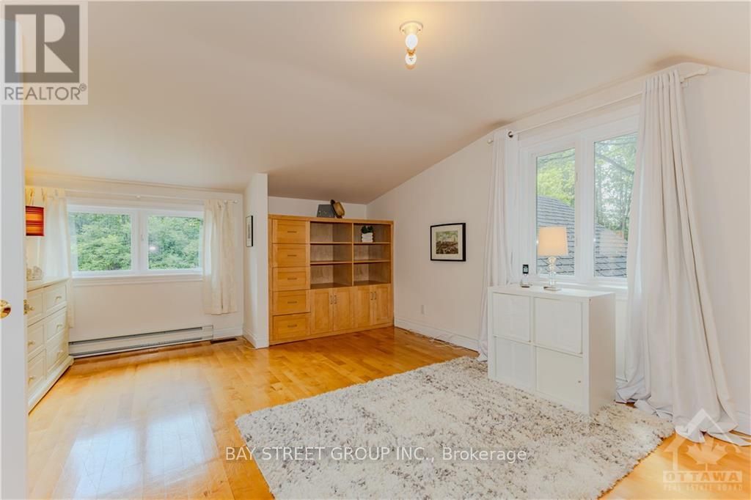


























| Tranquility & Luxury in Rothwell Heights! This impressive & extensively updated 3+1-bedroom home in the prestigious Rothwell Heights neighbourhoodoffers a captivating blend of style, comfort, and natural beauty. Nestled on a sprawling 0.89-acre landscaped lot, this serene retreat is perfect for relaxing,unwinding, and entertaining. The sun-filled interior features an open living & dining room, a family room and a spacious kitchen with a generous eating areaoverlooking the backyard oasis. The main floor primary suite is a true sanctuary, with cathedral ceilings, a door to the garden, and many windows allowingyou to immerse in nature. Elegant staircases leading to the second floor include two large bedrooms with vaulted ceilings, a sitting area, and a fullbathroom. The finished lower level offers a huge recreation area, bedroom, and gym. The backyard is your paradise with lush gardens and majestic trees forextra privacy. Move-in ready! |
| Extras: Dishwasher, Dryer, Refrigerator, Stove, Washer |
| Price | $1,399,000 |
| Taxes: | $11181.00 |
| Address: | 49 Cedar Rd , Ottawa, K1J 6L5, Ontario |
| Lot Size: | 174.68 x 190.00 (Feet) |
| Acreage: | < .50 |
| Directions/Cross Streets: | Blair Rd |
| Rooms: | 14 |
| Rooms +: | 2 |
| Bedrooms: | 3 |
| Bedrooms +: | 1 |
| Kitchens: | 1 |
| Family Room: | Y |
| Basement: | Finished |
| Property Type: | Detached |
| Style: | Bungaloft |
| Exterior: | Vinyl Siding |
| Garage Type: | Attached |
| (Parking/)Drive: | Pvt Double |
| Drive Parking Spaces: | 4 |
| Pool: | None |
| Other Structures: | Garden Shed |
| Property Features: | Grnbelt/Cons, Library, Park, Place Of Worship, Public Transit, River/Stream |
| Fireplace/Stove: | Y |
| Heat Source: | Gas |
| Heat Type: | Forced Air |
| Central Air Conditioning: | Central Air |
| Sewers: | Septic |
| Water: | Municipal |
$
%
Years
This calculator is for demonstration purposes only. Always consult a professional
financial advisor before making personal financial decisions.
| Although the information displayed is believed to be accurate, no warranties or representations are made of any kind. |
| BAY STREET GROUP INC. |
- Listing -1 of 0
|
|

Po Paul Chen
Broker
Dir:
647-283-2020
Bus:
905-475-4750
Fax:
905-475-4770
| Book Showing | Email a Friend |
Jump To:
At a Glance:
| Type: | Freehold - Detached |
| Area: | Ottawa |
| Municipality: | Ottawa |
| Neighbourhood: | Ottawa |
| Style: | Bungaloft |
| Lot Size: | 174.68 x 190.00(Feet) |
| Approximate Age: | |
| Tax: | $11,181 |
| Maintenance Fee: | $0 |
| Beds: | 3+1 |
| Baths: | 3 |
| Garage: | 0 |
| Fireplace: | Y |
| Air Conditioning: | |
| Pool: | None |
Locatin Map:
Payment Calculator:

Listing added to your favorite list
Looking for resale homes?

By agreeing to Terms of Use, you will have ability to search up to 182543 listings and access to richer information than found on REALTOR.ca through my website.


