$789,900
Available - For Sale
Listing ID: X8440476
164 WINSTON Ave , London, N6J 2W6, Ontario
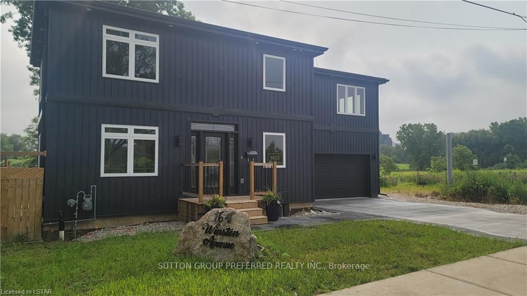
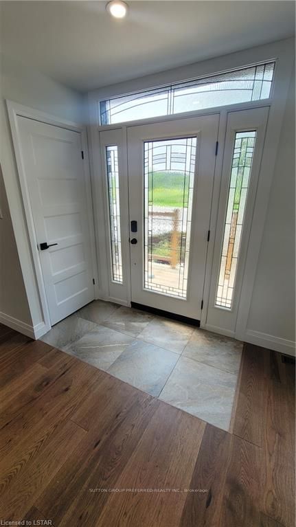
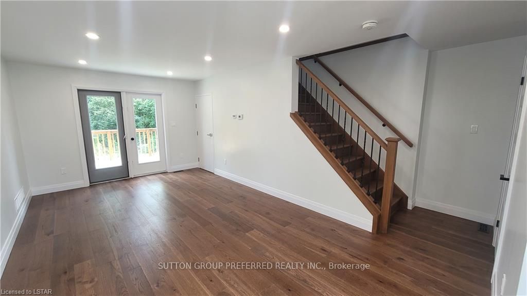
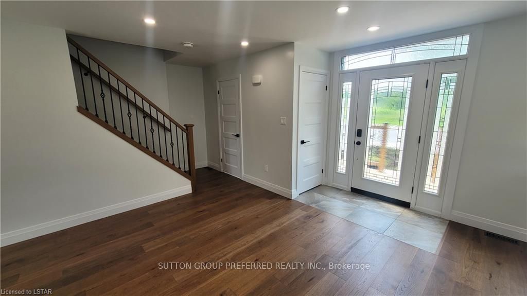
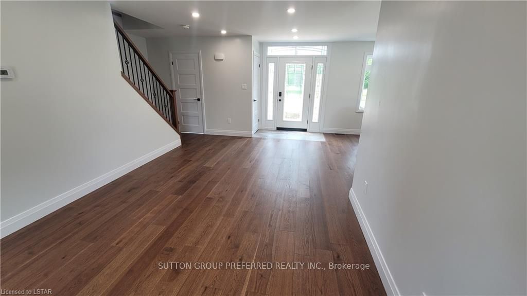
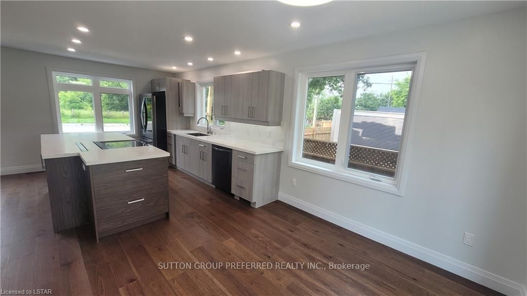
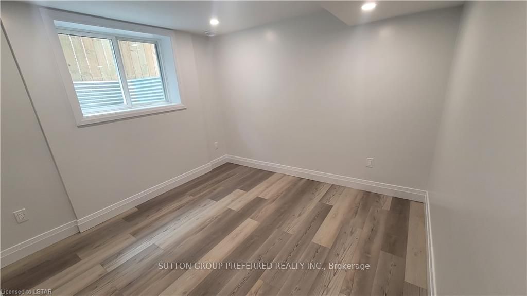
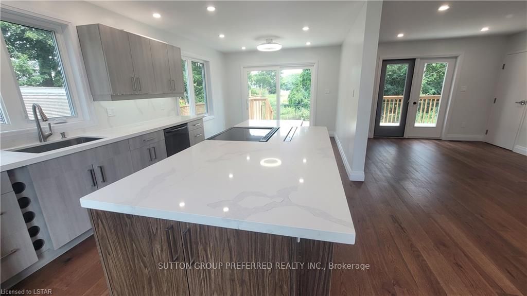
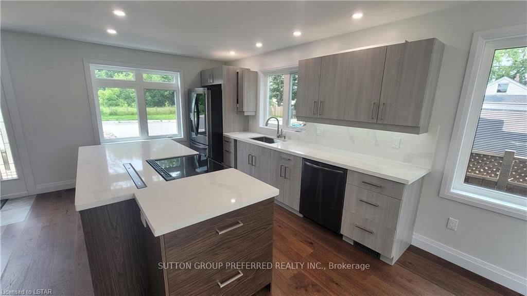
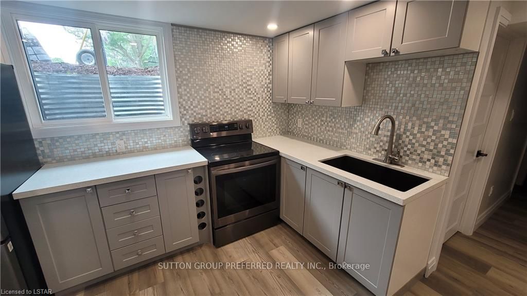
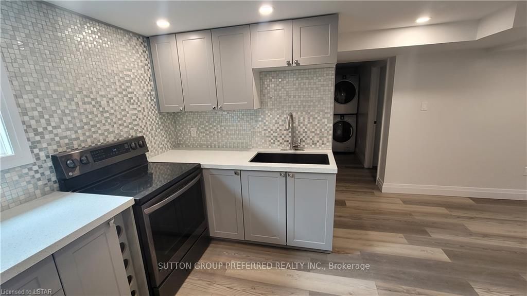
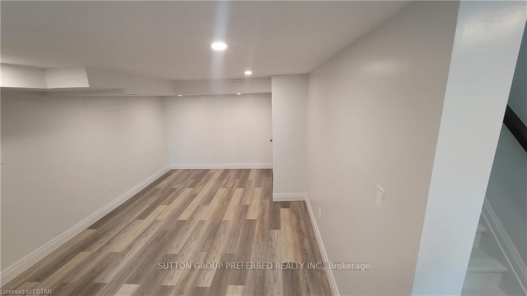
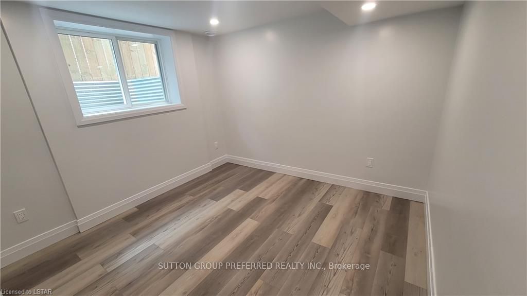
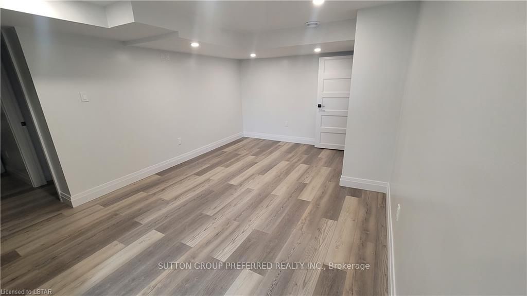
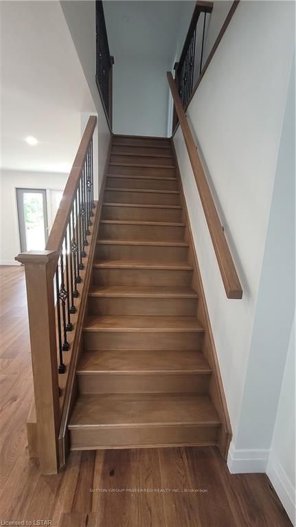
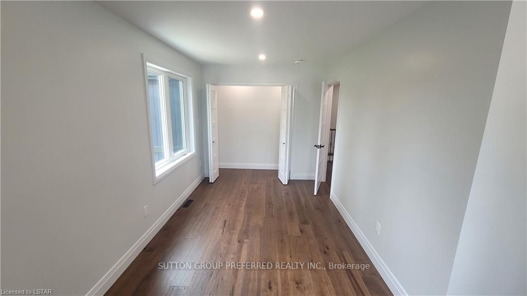
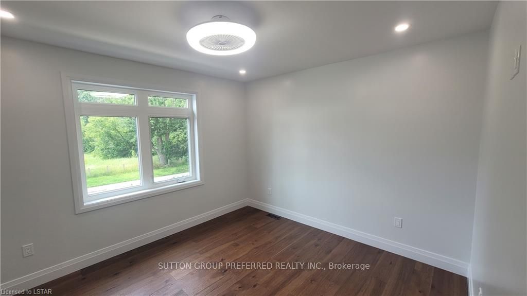
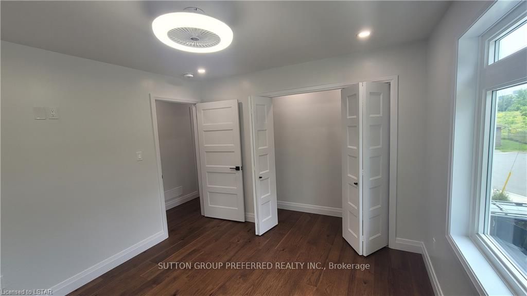
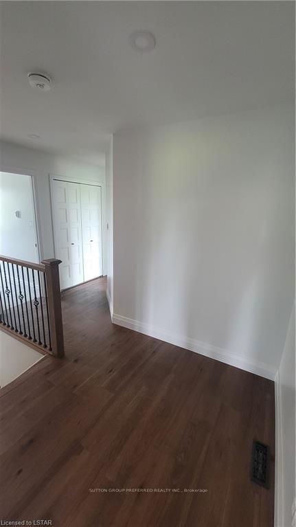
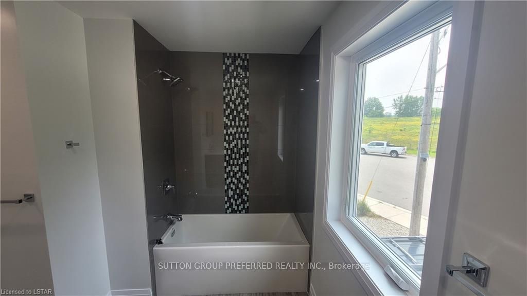
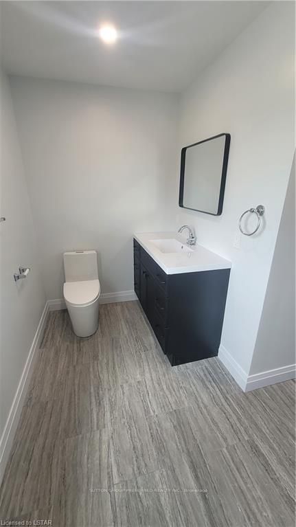
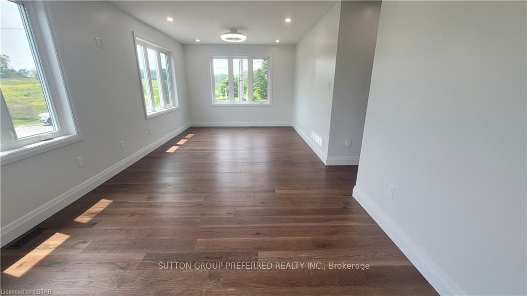
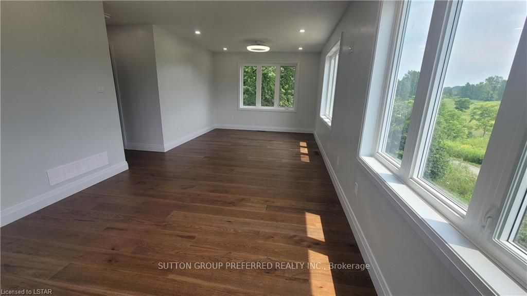























| A stunning newly renovated home, surrounded by quiet, natural parkland, within minutes of the core? yes! Welcome to 164 Winston Avenue, where views of nature abound. This is home located on aquiet cul-de-sac, almost 2700 square feet of luxury finishes. Stamped concrete drive, past the 2- on the huge 27 x 11 foot composite deck watching the 70 different species of brds flitting about the meadows of Euston Park. Upstairs find two good-sized bedrooms, a 4-piece bathroom heated floors, alaundry room, and the pice de rsistance: a huge master retreat, with walk-in closet, 5-piece luxury bath.So much more, book thru BrokerBay. easy to show. |
| Price | $789,900 |
| Taxes: | $1884.90 |
| Assessment: | $487000 |
| Assessment Year: | 2024 |
| Address: | 164 WINSTON Ave , London, N6J 2W6, Ontario |
| Lot Size: | 55.00 x 68.00 (Feet) |
| Acreage: | < .50 |
| Directions/Cross Streets: | Wharncliffe to Emery st west, |
| Rooms: | 10 |
| Rooms +: | 4 |
| Bedrooms: | 3 |
| Bedrooms +: | 1 |
| Kitchens: | 1 |
| Kitchens +: | 1 |
| Family Room: | Y |
| Basement: | Finished, Sep Entrance |
| Approximatly Age: | 0-5 |
| Property Type: | Detached |
| Style: | 2-Storey |
| Exterior: | Vinyl Siding |
| Garage Type: | Attached |
| (Parking/)Drive: | Lane |
| Drive Parking Spaces: | 2 |
| Pool: | None |
| Approximatly Age: | 0-5 |
| Fireplace/Stove: | N |
| Heat Source: | Gas |
| Heat Type: | Forced Air |
| Central Air Conditioning: | Central Air |
| Elevator Lift: | N |
| Sewers: | Sewers |
| Water: | Municipal |
$
%
Years
This calculator is for demonstration purposes only. Always consult a professional
financial advisor before making personal financial decisions.
| Although the information displayed is believed to be accurate, no warranties or representations are made of any kind. |
| SUTTON GROUP PREFERRED REALTY INC. |
- Listing -1 of 0
|
|

Po Paul Chen
Broker
Dir:
647-283-2020
Bus:
905-475-4750
Fax:
905-475-4770
| Virtual Tour | Book Showing | Email a Friend |
Jump To:
At a Glance:
| Type: | Freehold - Detached |
| Area: | Middlesex |
| Municipality: | London |
| Neighbourhood: | South E |
| Style: | 2-Storey |
| Lot Size: | 55.00 x 68.00(Feet) |
| Approximate Age: | 0-5 |
| Tax: | $1,884.9 |
| Maintenance Fee: | $0 |
| Beds: | 3+1 |
| Baths: | 3 |
| Garage: | 0 |
| Fireplace: | N |
| Air Conditioning: | |
| Pool: | None |
Locatin Map:
Payment Calculator:

Listing added to your favorite list
Looking for resale homes?

By agreeing to Terms of Use, you will have ability to search up to 182543 listings and access to richer information than found on REALTOR.ca through my website.


