$1,499,000
Available - For Sale
Listing ID: C8444520
16 Preakness Dr , Toronto, M3B 3S1, Ontario
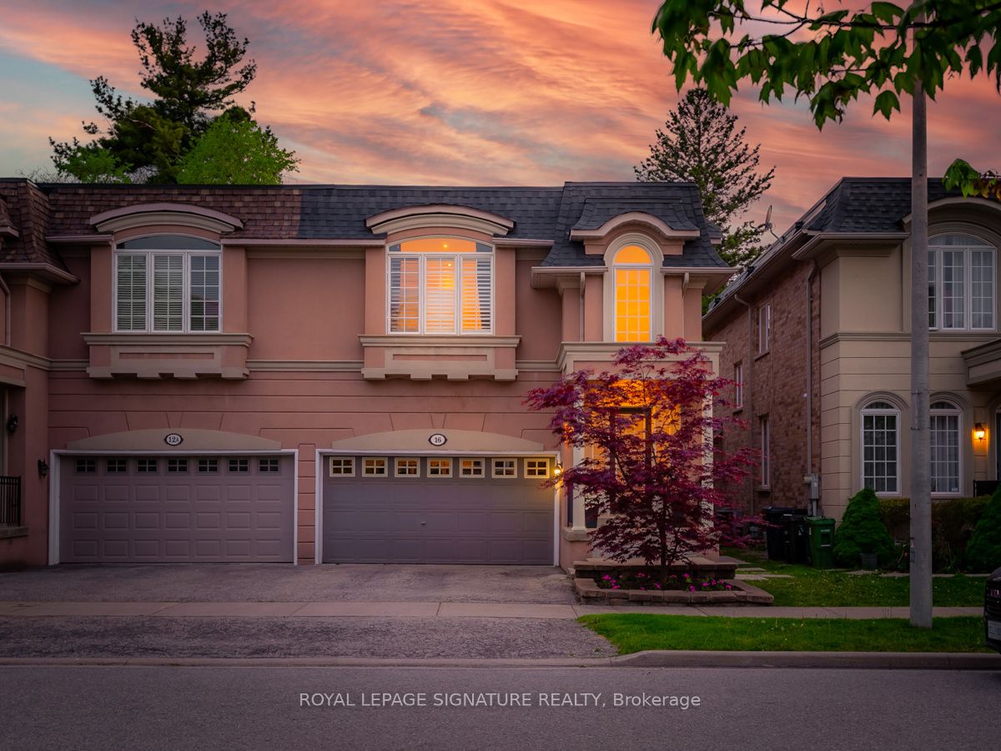

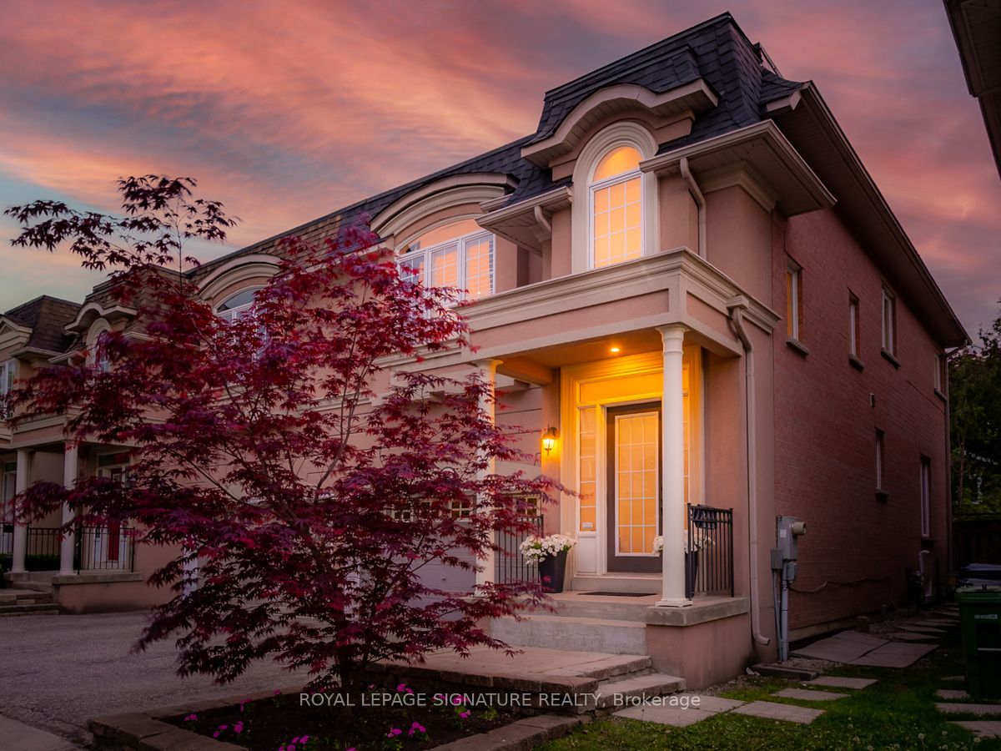
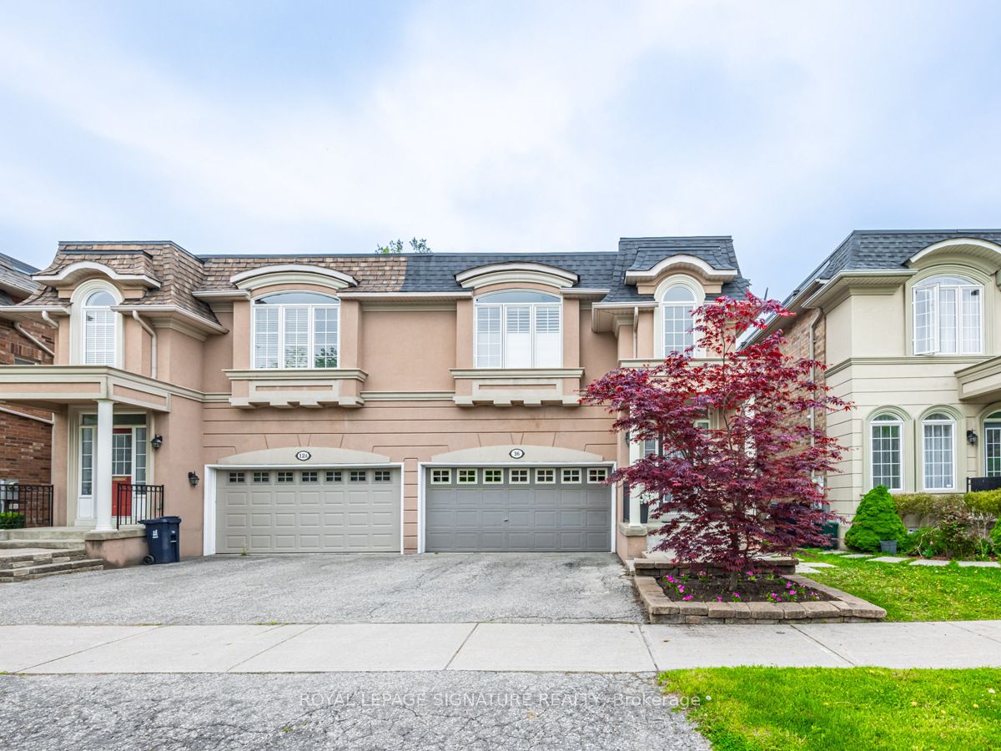













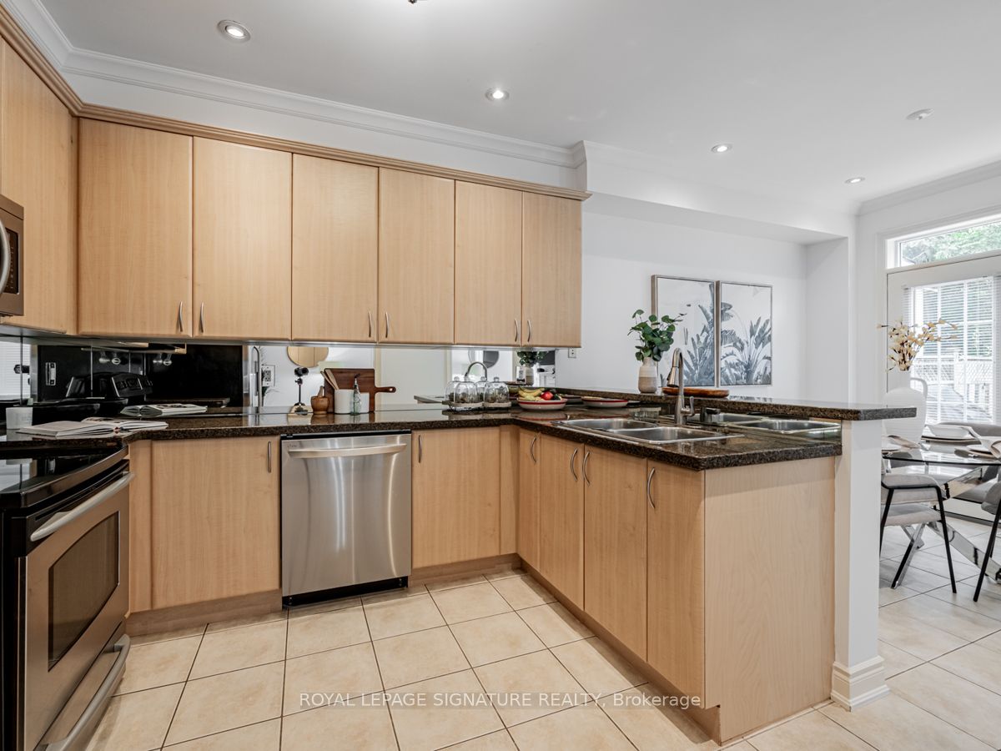


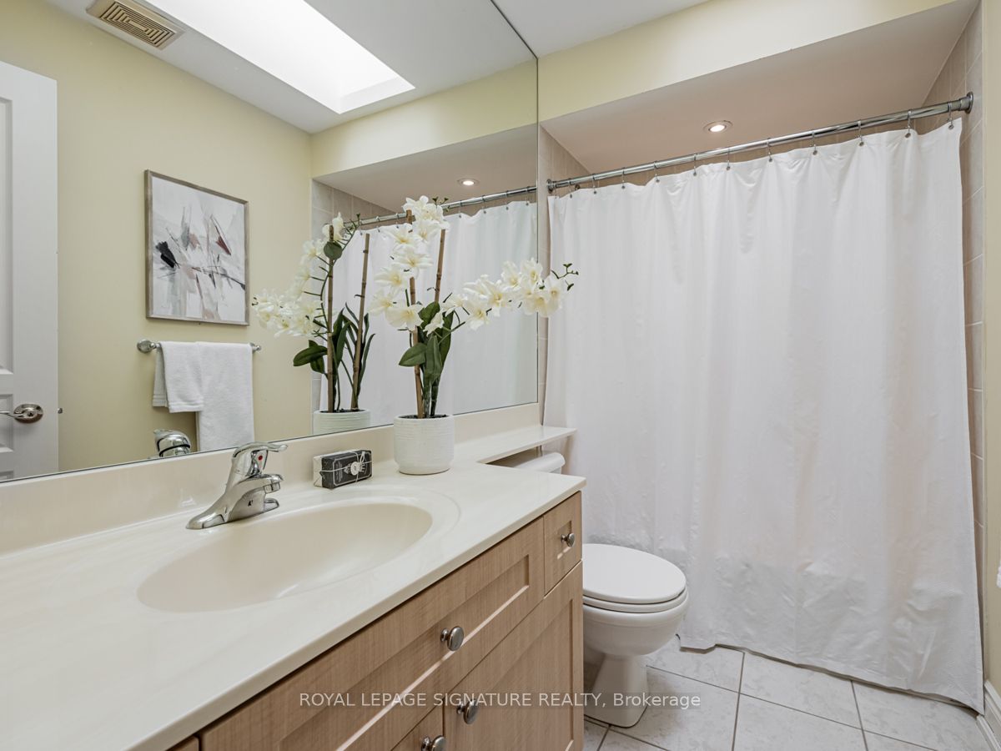

























| Executive Semi-Detached Home In The Exclusive Banbury-Don Mills Neighbourhood. 3+1 Bedrooms & 4 Bathrooms Upgraded Home With Over 2,650 Sq Ft Living Space. Granite Counters, S/S Appliances. Quiet Affluent Neighbourhood w/ Renowned Schools: Rippleton PS, St Andrew's MS,Windfields MS, Northern SS & York Mills Collegiate & many Private Schools within Walking Distance. Close to Edwards Gardens & Banbury Community Rec Centre. Don Mills Trail, Hiking, Biking. Private Backyard Entertainment, BBQ, Deck, Sitting/Dining Area. Direct Garage Entry.Finished Basement For Separate Living Space, Recreation & Storage. Close Proximity To Top Schools, Parks,Walking Trails,Tennis Club, Baseball Field, Shops on Don Mills, NYG Hospital, Highways 401, 404/DVP, Public Transportation & Much More. This One Is Not To be Missed! |
| Extras: Furnace 2023, Central A/C 2023, Roof 2019 |
| Price | $1,499,000 |
| Taxes: | $6516.00 |
| Address: | 16 Preakness Dr , Toronto, M3B 3S1, Ontario |
| Lot Size: | 28.58 x 86.39 (Feet) |
| Directions/Cross Streets: | Leslie St & York Mills Rd |
| Rooms: | 11 |
| Bedrooms: | 3 |
| Bedrooms +: | 1 |
| Kitchens: | 1 |
| Family Room: | Y |
| Basement: | Finished |
| Property Type: | Semi-Detached |
| Style: | 2-Storey |
| Exterior: | Brick |
| Garage Type: | Attached |
| (Parking/)Drive: | Private |
| Drive Parking Spaces: | 2 |
| Pool: | None |
| Property Features: | Fenced Yard, Hospital, Park, Place Of Worship, Rec Centre, School |
| Fireplace/Stove: | Y |
| Heat Source: | Gas |
| Heat Type: | Forced Air |
| Central Air Conditioning: | Central Air |
| Sewers: | Sewers |
| Water: | Municipal |
$
%
Years
This calculator is for demonstration purposes only. Always consult a professional
financial advisor before making personal financial decisions.
| Although the information displayed is believed to be accurate, no warranties or representations are made of any kind. |
| ROYAL LEPAGE SIGNATURE REALTY |
- Listing -1 of 0
|
|

Po Paul Chen
Broker
Dir:
647-283-2020
Bus:
905-475-4750
Fax:
905-475-4770
| Book Showing | Email a Friend |
Jump To:
At a Glance:
| Type: | Freehold - Semi-Detached |
| Area: | Toronto |
| Municipality: | Toronto |
| Neighbourhood: | Banbury-Don Mills |
| Style: | 2-Storey |
| Lot Size: | 28.58 x 86.39(Feet) |
| Approximate Age: | |
| Tax: | $6,516 |
| Maintenance Fee: | $0 |
| Beds: | 3+1 |
| Baths: | 4 |
| Garage: | 0 |
| Fireplace: | Y |
| Air Conditioning: | |
| Pool: | None |
Locatin Map:
Payment Calculator:

Listing added to your favorite list
Looking for resale homes?

By agreeing to Terms of Use, you will have ability to search up to 182543 listings and access to richer information than found on REALTOR.ca through my website.


