$868,000
Available - For Sale
Listing ID: S8440548
47 Steel St , Barrie, L4M 2E8, Ontario
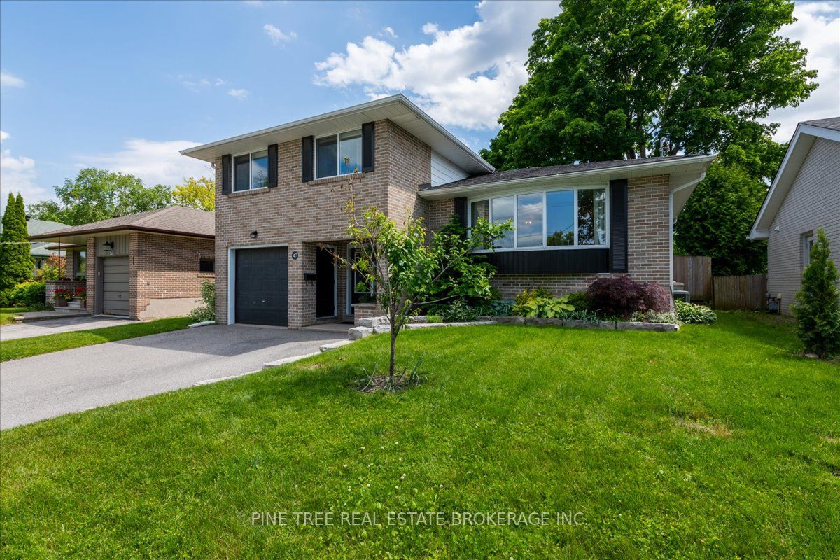


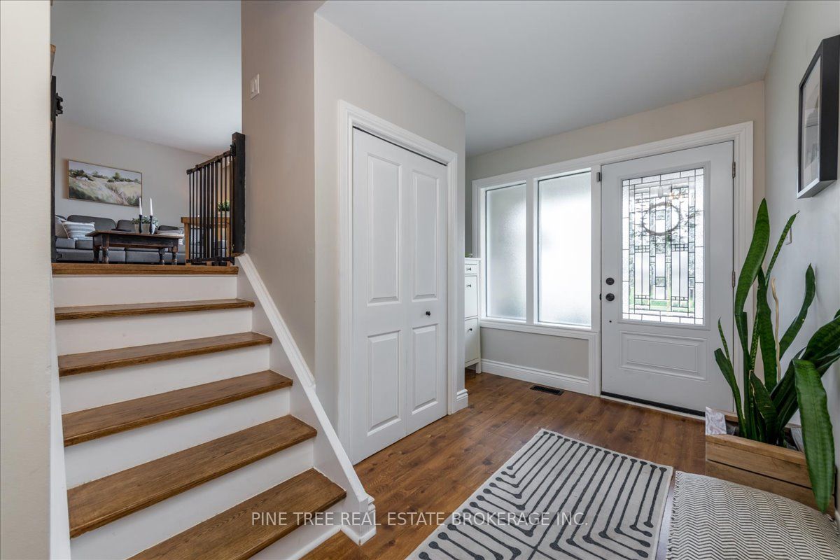
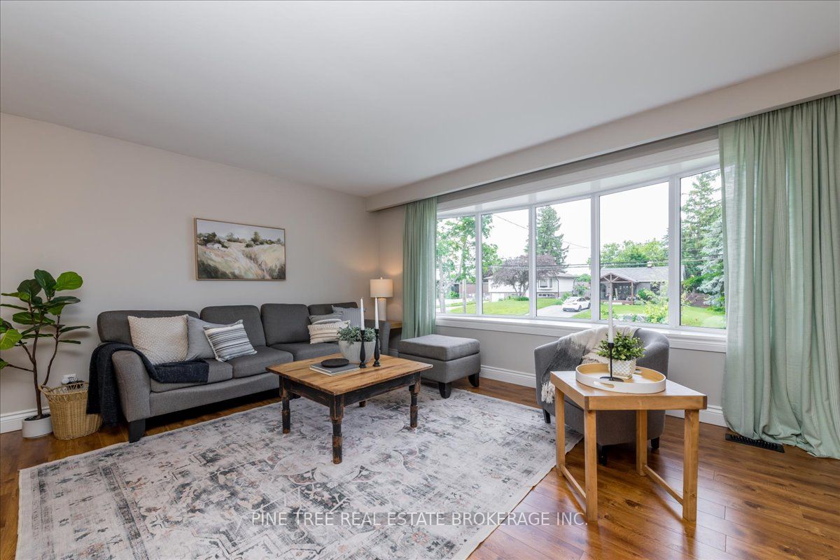

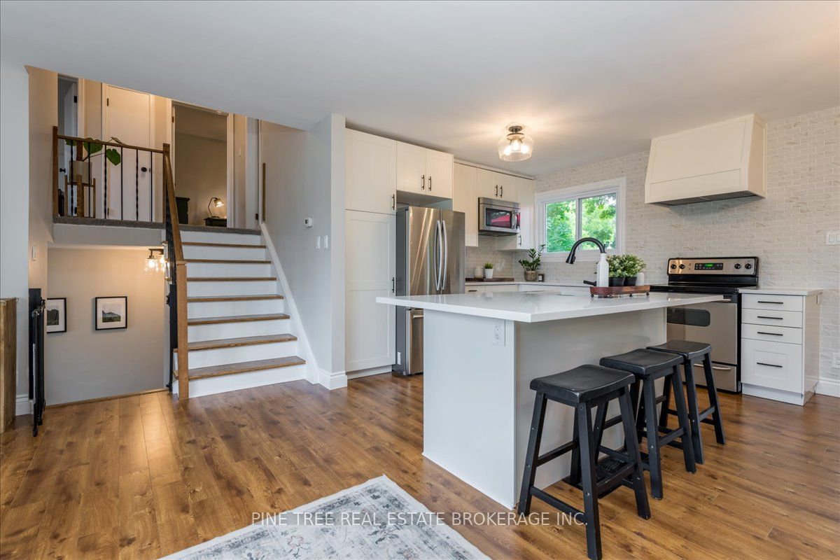




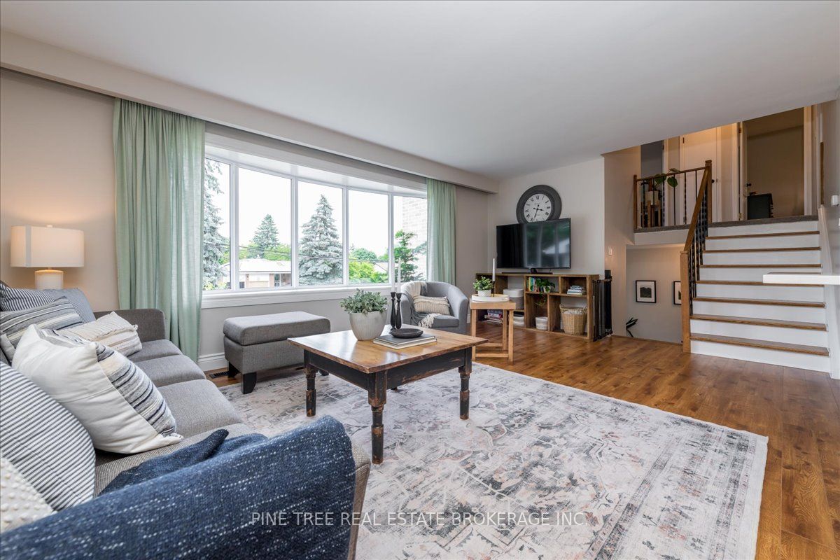
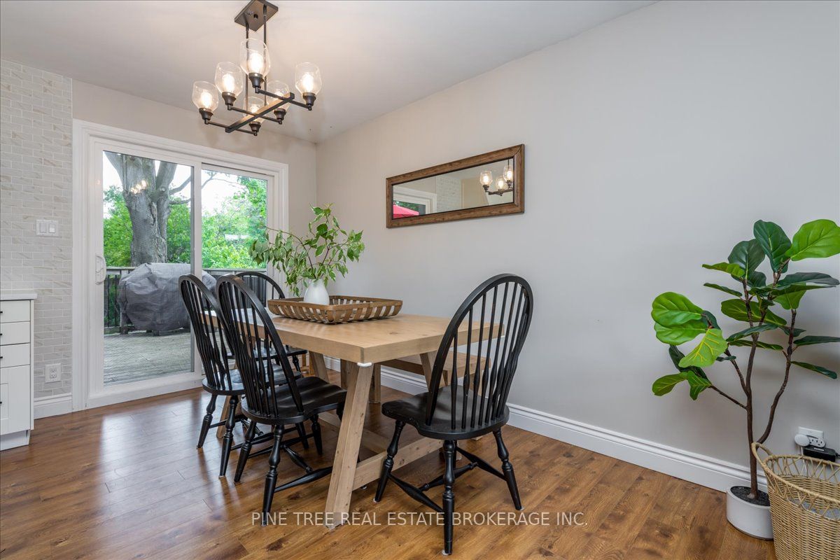

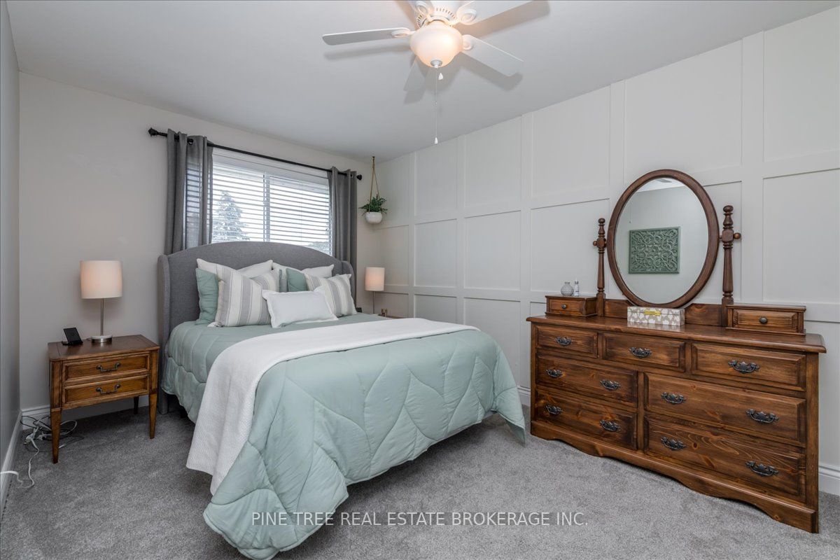

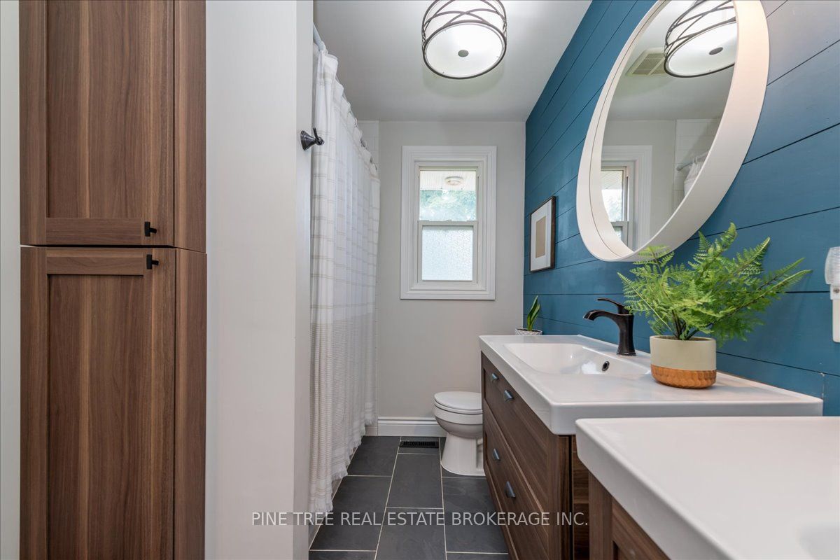





























| Welcome to your ideal family retreat nestled in the heart of East End Barrie, where comfort, convenience, and natural beauty come together. This impeccably maintained side-split home offers a seamless blend of modern upgrades and timeless charm. Upon entering, you are welcomed by a spacious foyer that provides ample room to greet visitors and welcome guests. Adjacent to the foyer, a thoughtfully designed office space offers versatility and is easily convertible into a fourth bedroom. It is complemented by a convenient two-piece bathroom and direct access to the delightful back garden. The open-concept living area is perfect for family living. The chef's kitchen delights with stainless steel appliances, an island, and abundant meal preparation and entertaining counter space. The dining area is ideal for family meals and social gatherings. The living room features a striking bay window that floods the room with natural light, creating a warm and inviting ambiance. Upstairs, discover three generously sized bedrooms and a stunning updated five-piece bathroom conveniently located on the same level. The basement level offers a cozy family room, perfect for movie nights or a children's play area, plus a laundry room and ample storage space. Step outside into the fully fenced backyard, a true oasis highlighted by two majestic sugar maple trees that provide summer shade and a breathtaking display of colours in the fall. These trees enhance the beauty of your outdoor space and offer the unique opportunity to harvest your own delicious maple syrup! The beautifully landscaped backyard, fully fenced for privacy, is perfect for play and relaxation. This home is ideally situated within walking distance of three schools, Strabane Park, Johnston Beach, the Barrie Yacht Club, and shopping, making the East End a highly sought-after place to live. |
| Price | $868,000 |
| Taxes: | $4682.82 |
| Address: | 47 Steel St , Barrie, L4M 2E8, Ontario |
| Lot Size: | 54.00 x 135.00 (Feet) |
| Acreage: | < .50 |
| Directions/Cross Streets: | Duckworth and Steel |
| Rooms: | 7 |
| Rooms +: | 1 |
| Bedrooms: | 3 |
| Bedrooms +: | |
| Kitchens: | 1 |
| Family Room: | N |
| Basement: | Part Bsmt, Part Fin |
| Approximatly Age: | 51-99 |
| Property Type: | Detached |
| Style: | 3-Storey |
| Exterior: | Brick |
| Garage Type: | Attached |
| (Parking/)Drive: | Pvt Double |
| Drive Parking Spaces: | 3 |
| Pool: | None |
| Other Structures: | Garden Shed |
| Approximatly Age: | 51-99 |
| Approximatly Square Footage: | 1500-2000 |
| Property Features: | Fenced Yard, Hospital, Public Transit, School |
| Fireplace/Stove: | N |
| Heat Source: | Gas |
| Heat Type: | Forced Air |
| Central Air Conditioning: | Central Air |
| Laundry Level: | Lower |
| Elevator Lift: | N |
| Sewers: | Sewers |
| Water: | None |
| Utilities-Hydro: | Y |
| Utilities-Gas: | Y |
| Utilities-Telephone: | Y |
$
%
Years
This calculator is for demonstration purposes only. Always consult a professional
financial advisor before making personal financial decisions.
| Although the information displayed is believed to be accurate, no warranties or representations are made of any kind. |
| PINE TREE REAL ESTATE BROKERAGE INC. |
- Listing -1 of 0
|
|

Po Paul Chen
Broker
Dir:
647-283-2020
Bus:
905-475-4750
Fax:
905-475-4770
| Virtual Tour | Book Showing | Email a Friend |
Jump To:
At a Glance:
| Type: | Freehold - Detached |
| Area: | Simcoe |
| Municipality: | Barrie |
| Neighbourhood: | Codrington |
| Style: | 3-Storey |
| Lot Size: | 54.00 x 135.00(Feet) |
| Approximate Age: | 51-99 |
| Tax: | $4,682.82 |
| Maintenance Fee: | $0 |
| Beds: | 3 |
| Baths: | 2 |
| Garage: | 0 |
| Fireplace: | N |
| Air Conditioning: | |
| Pool: | None |
Locatin Map:
Payment Calculator:

Listing added to your favorite list
Looking for resale homes?

By agreeing to Terms of Use, you will have ability to search up to 182543 listings and access to richer information than found on REALTOR.ca through my website.


