$999,000
Available - For Sale
Listing ID: E8469074
27 Shoreland Cres , Toronto, M1G 1M4, Ontario

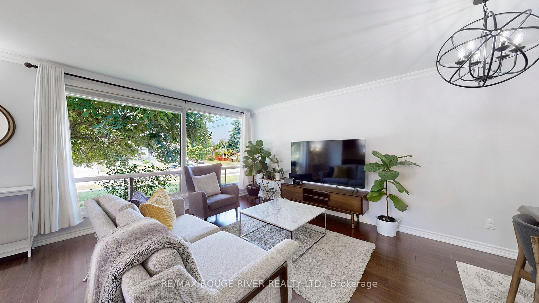
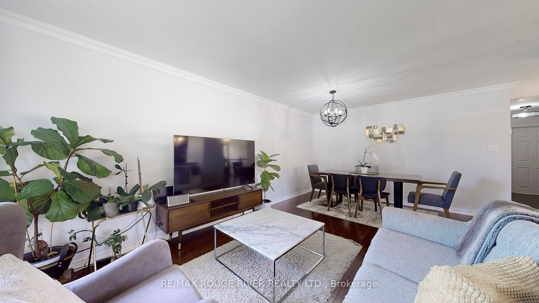
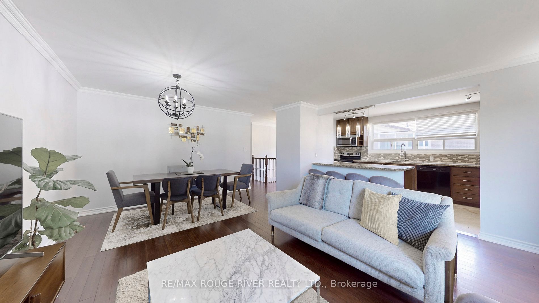
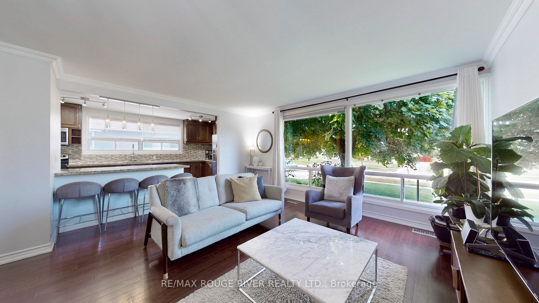
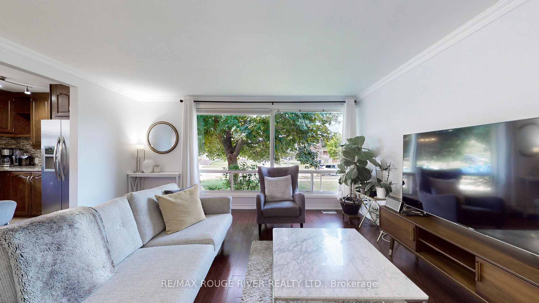
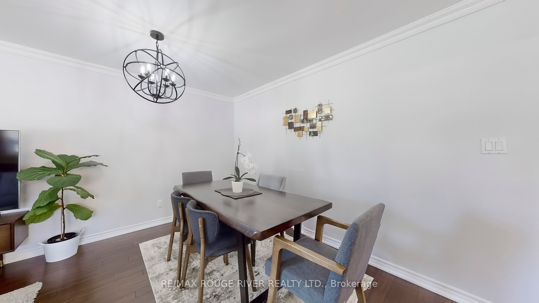
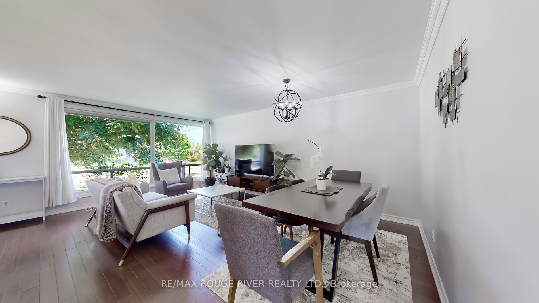
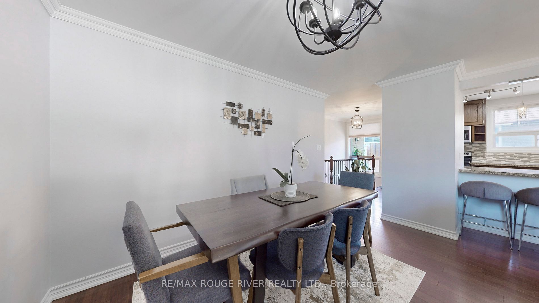
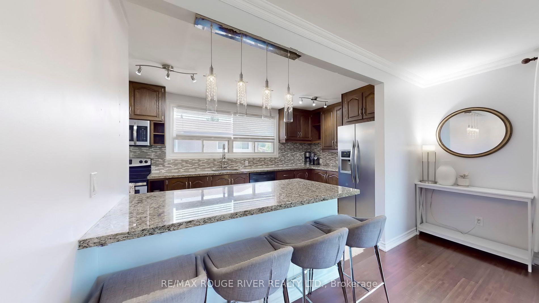
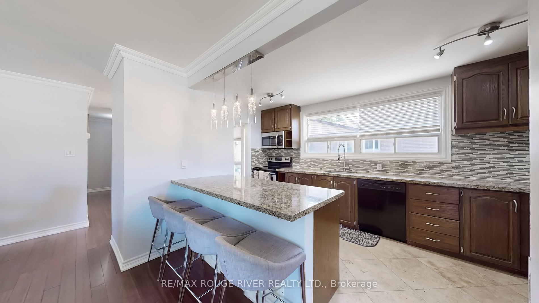
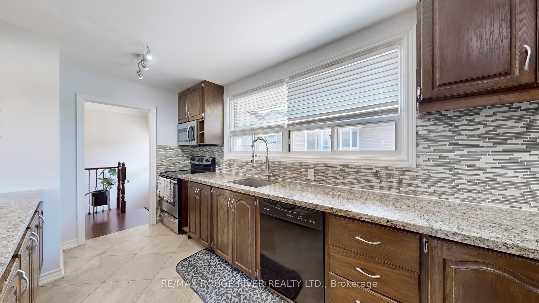
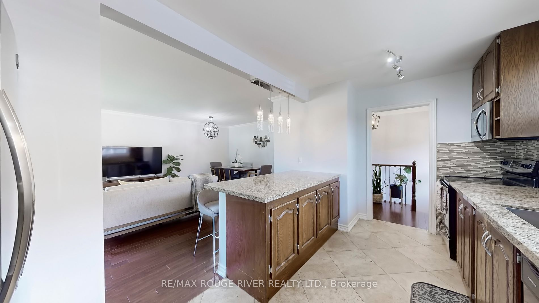
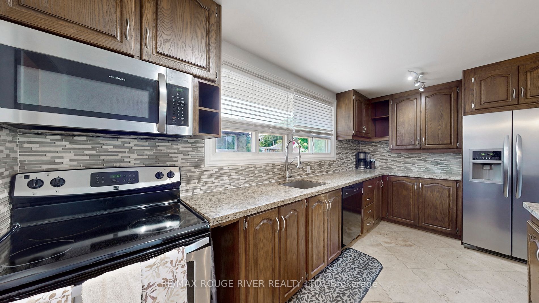
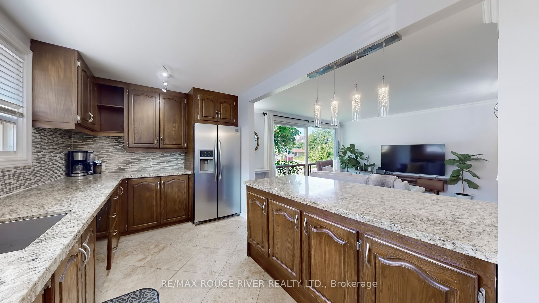
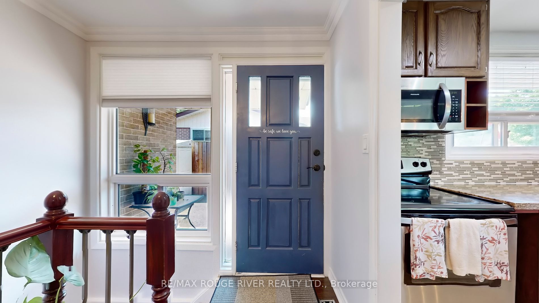
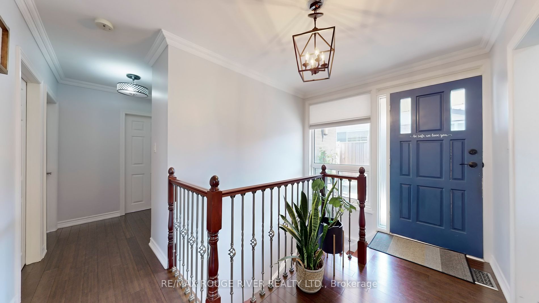
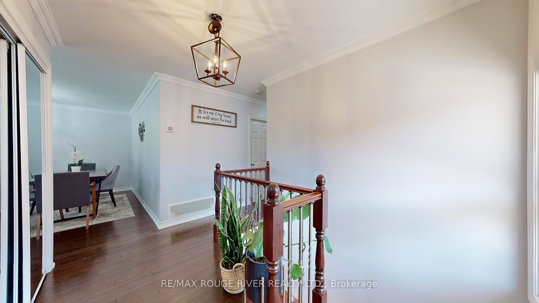
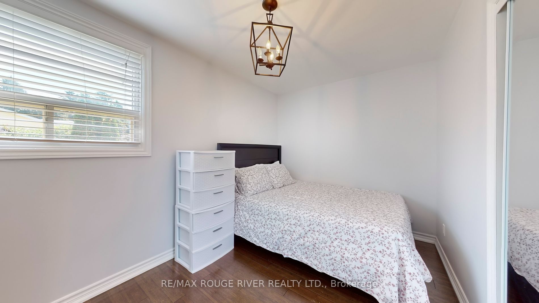
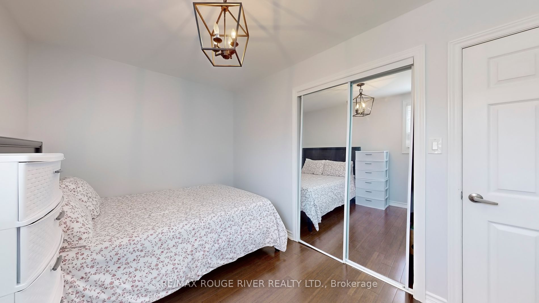
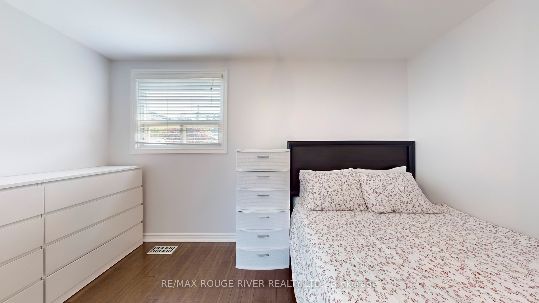
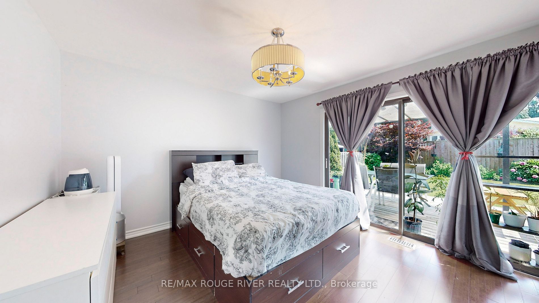
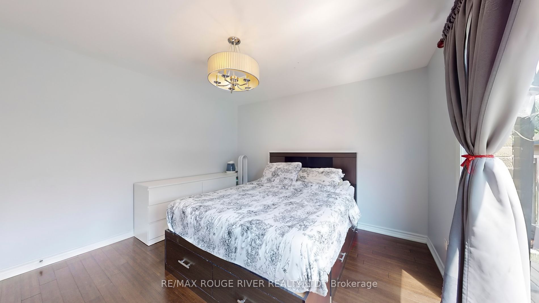























| Welcome to this bright and charming all-brick bungalow, recently refreshed with new paint. Enjoy a spacious chef's kitchen with a breakfast bar and granite counters, open-concept living and dining areas with crown molding and hardwood floors. The modern five-piece bathroom adds luxury, while the primary bedroom opens to a large deck. The fully fenced yard ensures privacy and safety. The expansive basement includes a cozy family room, a second kitchen, another five-piece bathroom, a fourth bedroom, a quiet home office, and pot lights throughout. An updated electrical panel enhances safety. Perfect for a large family, this beautifully finished home wont last long! |
| Extras: All Elfs, All window coverings,2 sheds,All appliances. Roof '18, Driveway '19, 4 Car Parking, Close to Hwy, Go Train, Transit, Shopping,Schoos, Golf, Parks and Toronto Zoo. |
| Price | $999,000 |
| Taxes: | $3562.14 |
| Assessment Year: | 2024 |
| Address: | 27 Shoreland Cres , Toronto, M1G 1M4, Ontario |
| Lot Size: | 42.09 x 119.33 (Feet) |
| Directions/Cross Streets: | Scarborough Golf Club/Lawrence |
| Rooms: | 6 |
| Rooms +: | 5 |
| Bedrooms: | 3 |
| Bedrooms +: | 2 |
| Kitchens: | 1 |
| Kitchens +: | 1 |
| Family Room: | Y |
| Basement: | Finished |
| Property Type: | Detached |
| Style: | Bungalow |
| Exterior: | Brick |
| Garage Type: | None |
| (Parking/)Drive: | Front Yard |
| Drive Parking Spaces: | 4 |
| Pool: | None |
| Fireplace/Stove: | N |
| Heat Source: | Gas |
| Heat Type: | Forced Air |
| Central Air Conditioning: | Central Air |
| Laundry Level: | Lower |
| Sewers: | Sewers |
| Water: | Municipal |
$
%
Years
This calculator is for demonstration purposes only. Always consult a professional
financial advisor before making personal financial decisions.
| Although the information displayed is believed to be accurate, no warranties or representations are made of any kind. |
| RE/MAX ROUGE RIVER REALTY LTD. |
- Listing -1 of 0
|
|

Po Paul Chen
Broker
Dir:
647-283-2020
Bus:
905-475-4750
Fax:
905-475-4770
| Virtual Tour | Book Showing | Email a Friend |
Jump To:
At a Glance:
| Type: | Freehold - Detached |
| Area: | Toronto |
| Municipality: | Toronto |
| Neighbourhood: | Woburn |
| Style: | Bungalow |
| Lot Size: | 42.09 x 119.33(Feet) |
| Approximate Age: | |
| Tax: | $3,562.14 |
| Maintenance Fee: | $0 |
| Beds: | 3+2 |
| Baths: | 2 |
| Garage: | 0 |
| Fireplace: | N |
| Air Conditioning: | |
| Pool: | None |
Locatin Map:
Payment Calculator:

Listing added to your favorite list
Looking for resale homes?

By agreeing to Terms of Use, you will have ability to search up to 182366 listings and access to richer information than found on REALTOR.ca through my website.


