$649,900
Available - For Sale
Listing ID: S8467556
62 Drake Dr , Barrie, L4N 8X4, Ontario

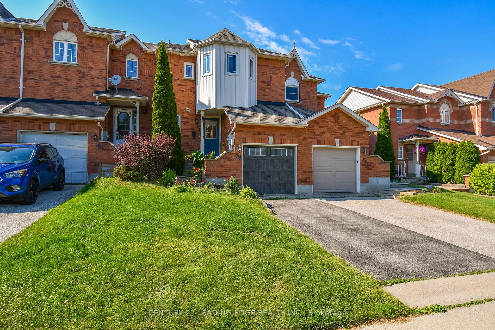
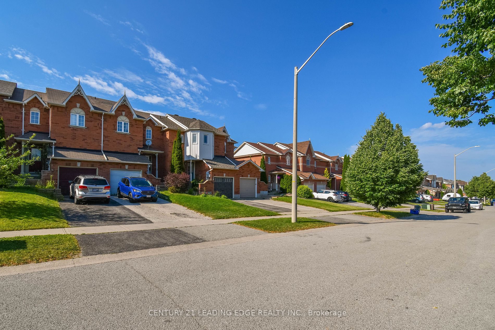
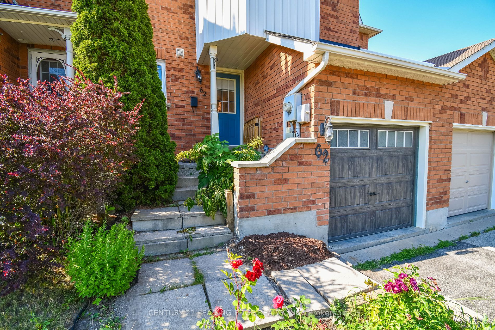
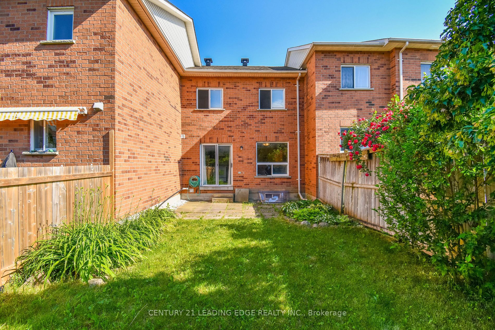
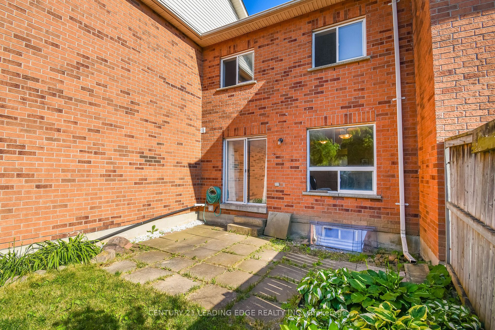
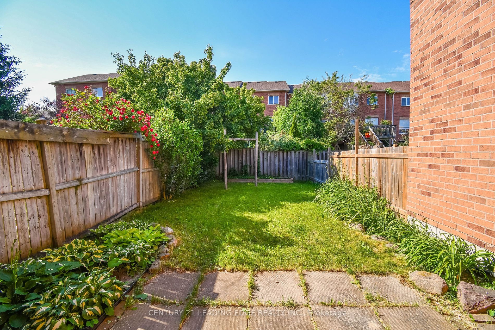
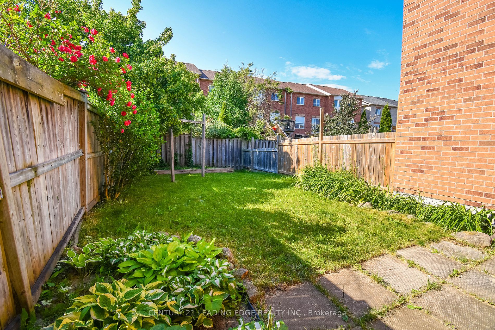
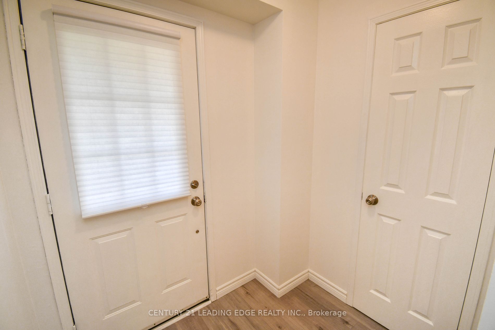
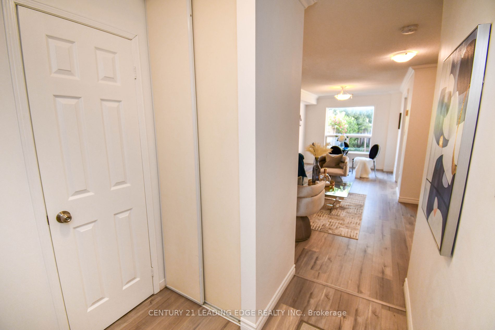
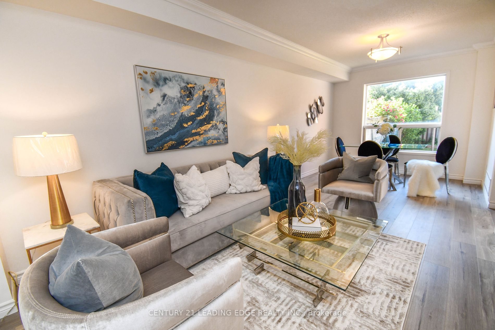
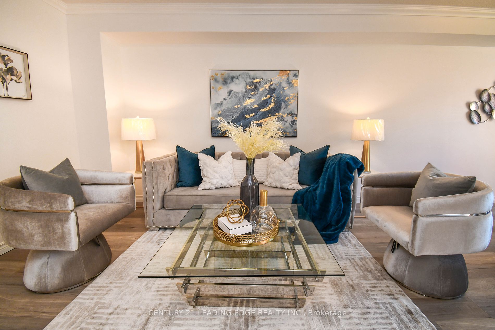
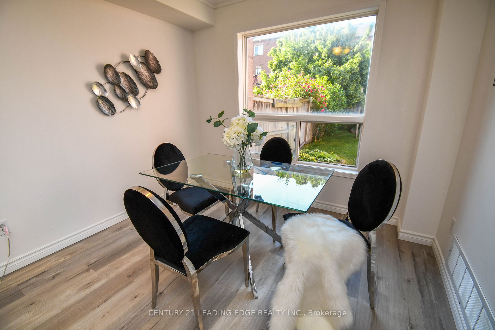
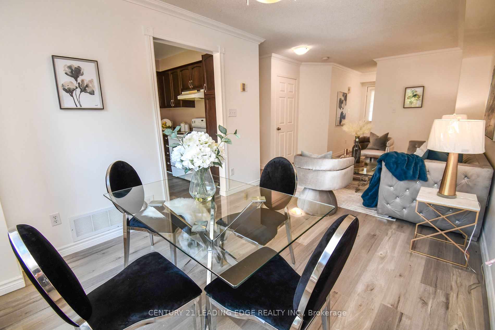
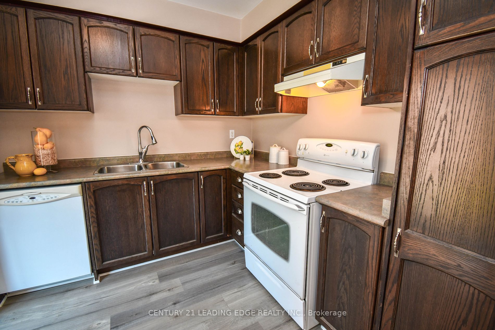
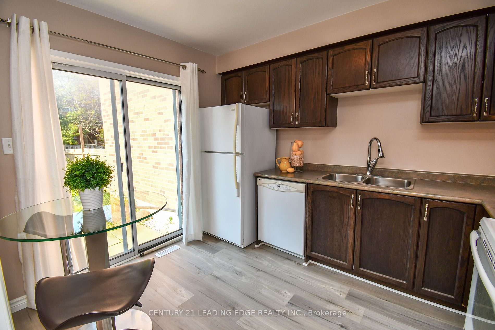
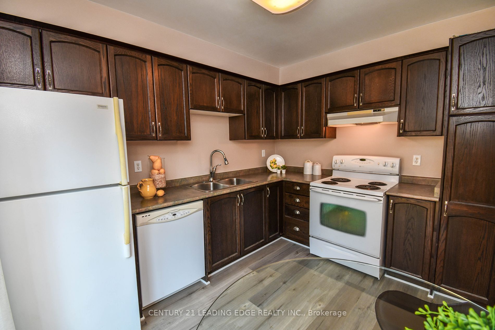
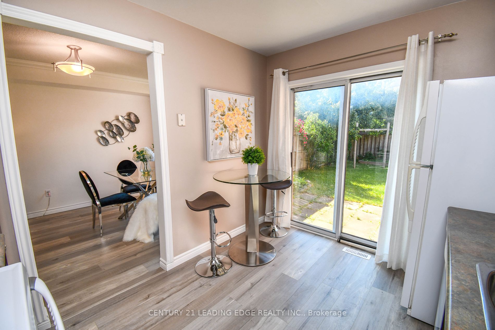
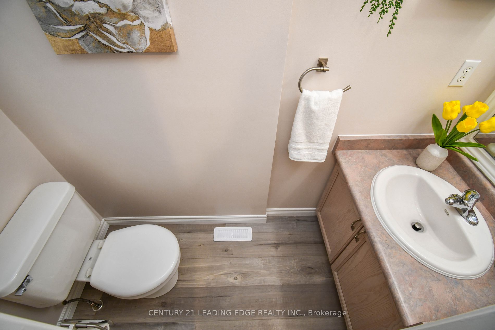
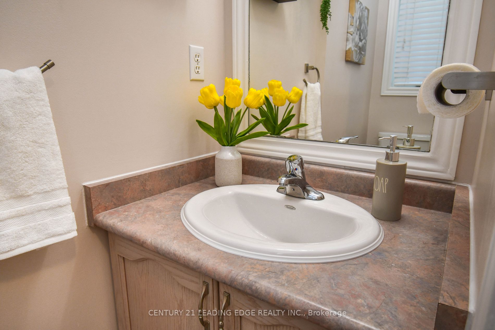
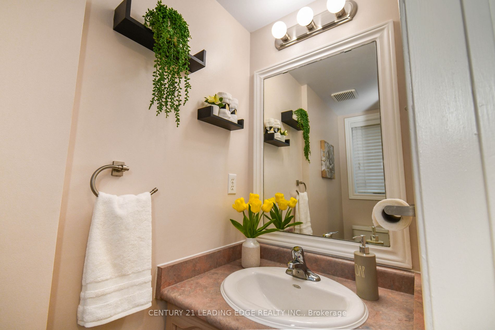
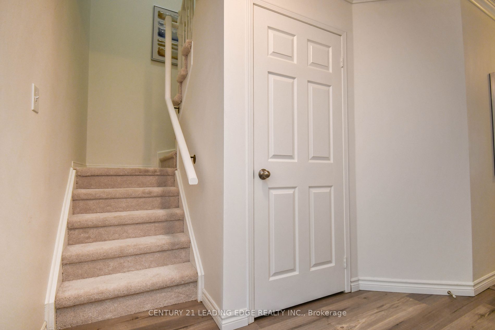
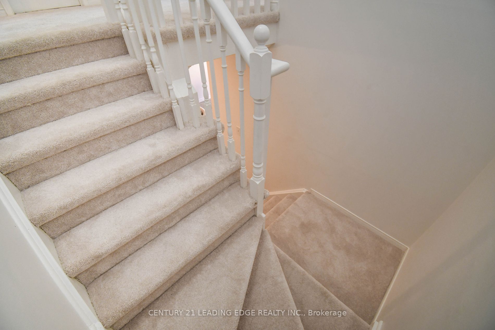























| *Rare find* in this prime location of South Barrie!! This bright *freehold* home boasts *three bathrooms,* including a 3-piece ensuite in the spacious primary bedroom with a bright bay window and sitting area!!! It has a powder room on the main floor plus a 4-piece on the second floor. Enjoy brand new, modern laminate plank flooring throughout, brand new Benjamin Moore paint throughout, and brand new carpet on stairs and bedrooms. You're 5 minutes from *Park Place*, where you can enjoy premium dining and shopping. Just 5-minutes from Mapleview Drive/400, you have Costco, Walmart, Home Depot, Winners/Homesense and all the major stores and restaurants. Medical clinics are just minutes away. 10-minutes to Centennial Beach's stunning waterfront. The street is lovely, quiet and not crowded with detached homes across. Top-ranked schools are minutes away. The backyard has a garden box and perennials; the front has roses planted. The garage has a professionally installed loft for extra storage! The basement is all framed up, with electrical wiring installed, and is ready for your final touches! Easy commute to GTA or to cottage country. The best Barrie has to offer is all within a 10-minute radius!! |
| Extras: Brand new furnace (Oct 2023), garage door (2019), windows in the primary bedroom and powder room (2018), and brand new custom blinds for the front door. Roof (2014) |
| Price | $649,900 |
| Taxes: | $3545.00 |
| Address: | 62 Drake Dr , Barrie, L4N 8X4, Ontario |
| Lot Size: | 6.00 x 34.00 (Metres) |
| Directions/Cross Streets: | Huronia/Loon |
| Rooms: | 6 |
| Bedrooms: | 3 |
| Bedrooms +: | |
| Kitchens: | 1 |
| Family Room: | N |
| Basement: | Part Fin |
| Property Type: | Att/Row/Twnhouse |
| Style: | 2-Storey |
| Exterior: | Brick |
| Garage Type: | Built-In |
| (Parking/)Drive: | Private |
| Drive Parking Spaces: | 1 |
| Pool: | None |
| Approximatly Square Footage: | 1100-1500 |
| Fireplace/Stove: | N |
| Heat Source: | Gas |
| Heat Type: | Forced Air |
| Central Air Conditioning: | Wall Unit |
| Sewers: | Sewers |
| Water: | Municipal |
$
%
Years
This calculator is for demonstration purposes only. Always consult a professional
financial advisor before making personal financial decisions.
| Although the information displayed is believed to be accurate, no warranties or representations are made of any kind. |
| CENTURY 21 LEADING EDGE REALTY INC. |
- Listing -1 of 0
|
|

Po Paul Chen
Broker
Dir:
647-283-2020
Bus:
905-475-4750
Fax:
905-475-4770
| Virtual Tour | Book Showing | Email a Friend |
Jump To:
At a Glance:
| Type: | Freehold - Att/Row/Twnhouse |
| Area: | Simcoe |
| Municipality: | Barrie |
| Neighbourhood: | Painswick South |
| Style: | 2-Storey |
| Lot Size: | 6.00 x 34.00(Metres) |
| Approximate Age: | |
| Tax: | $3,545 |
| Maintenance Fee: | $0 |
| Beds: | 3 |
| Baths: | 3 |
| Garage: | 0 |
| Fireplace: | N |
| Air Conditioning: | |
| Pool: | None |
Locatin Map:
Payment Calculator:

Listing added to your favorite list
Looking for resale homes?

By agreeing to Terms of Use, you will have ability to search up to 182366 listings and access to richer information than found on REALTOR.ca through my website.


