$2,599,000
Available - For Sale
Listing ID: N9257176
41 Prunella Cres , East Gwillimbury, L9N 1G1, Ontario
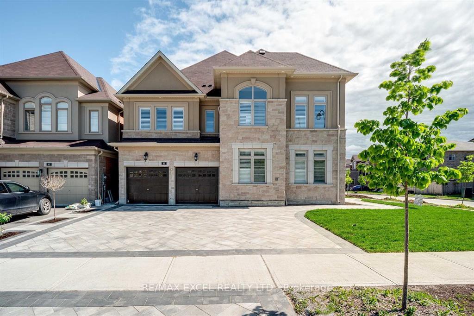
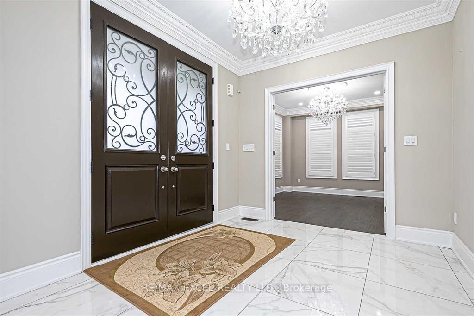
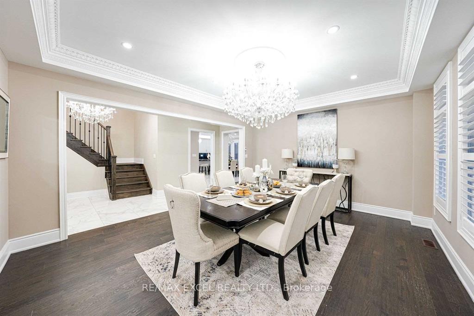
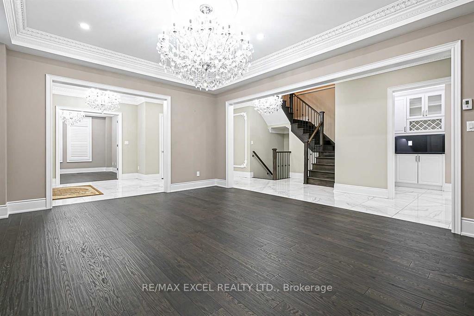
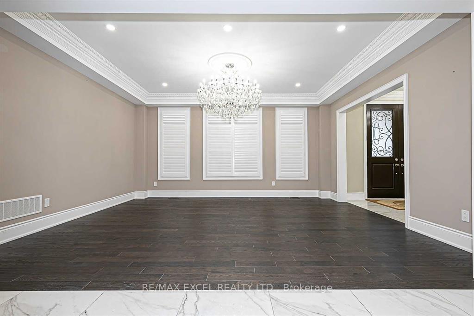

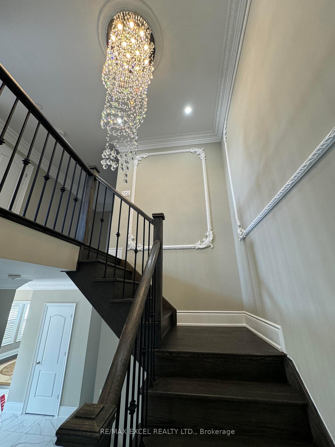
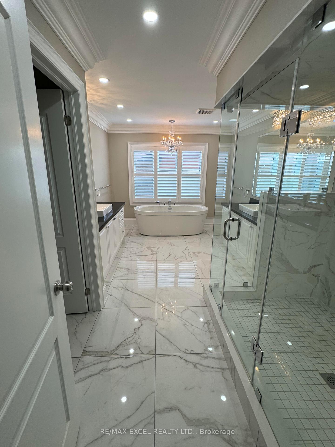
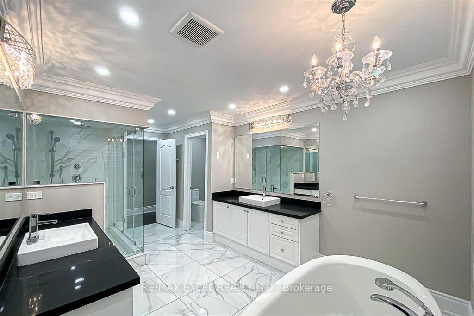
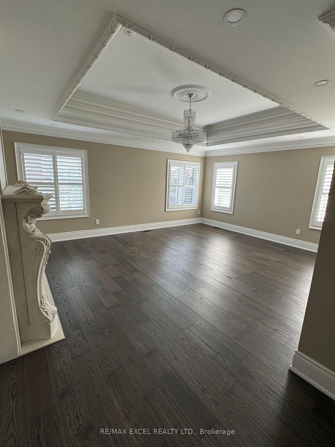
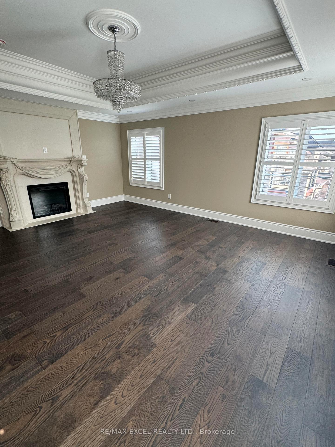
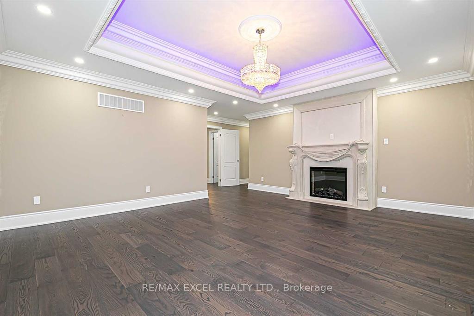
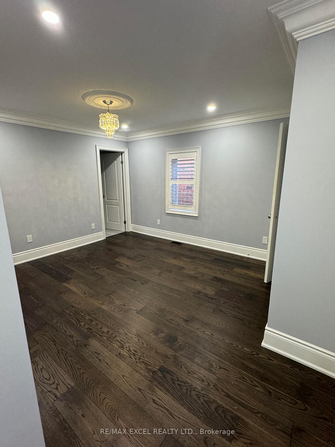
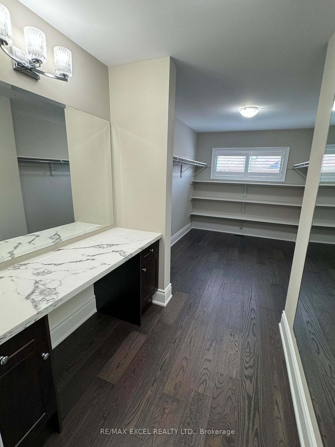
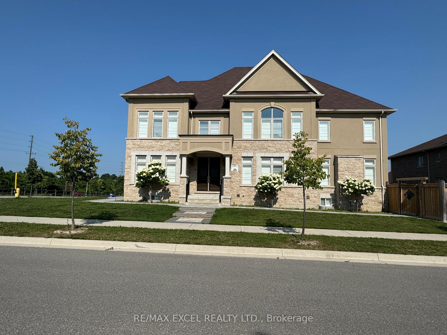
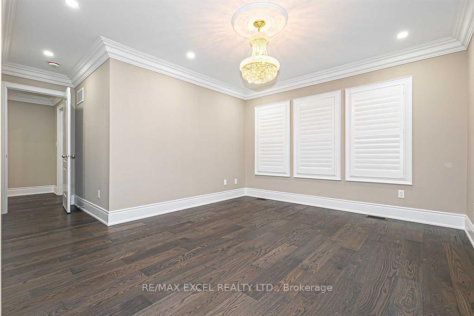
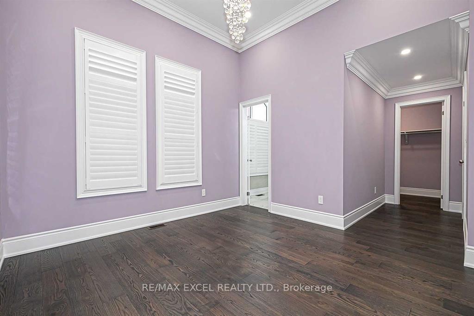
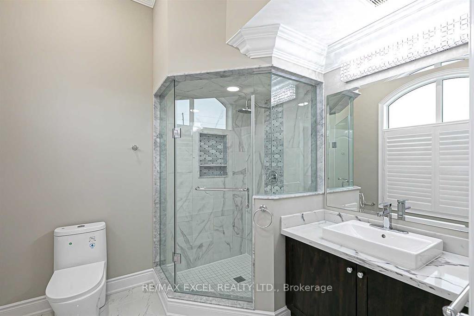
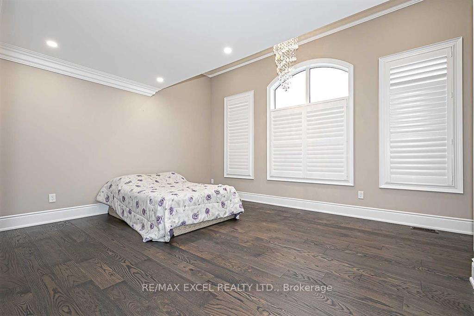
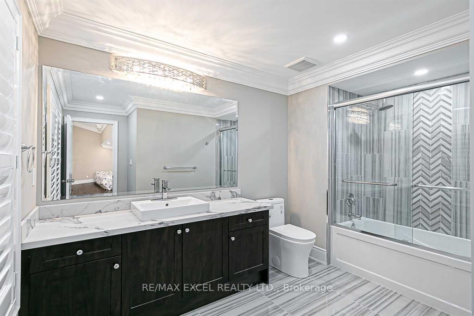
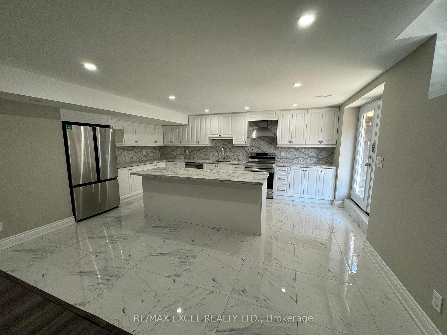
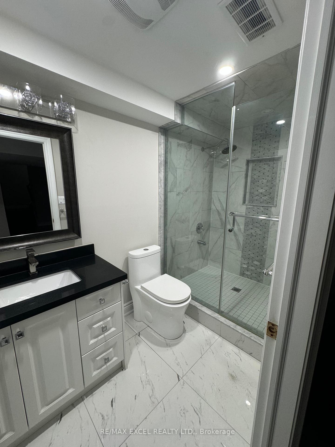
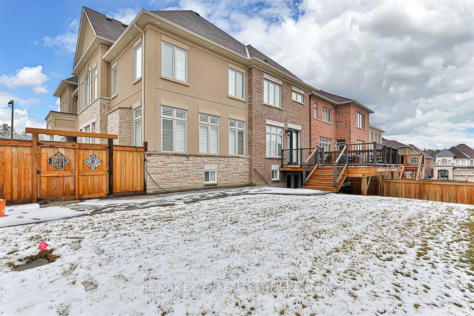
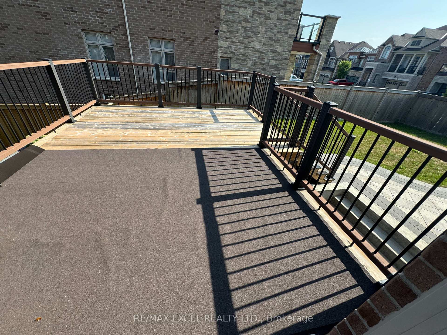
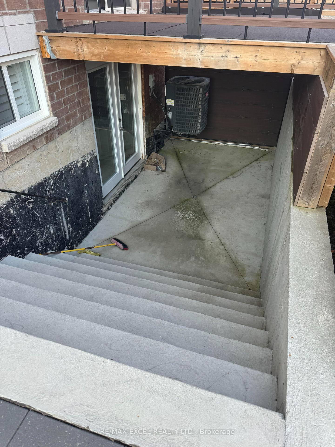

























| Magnificent one-of-A-kind, Nestled In Center Of Holland Landing Community. Tandem 3 Car Garage. Over $300k upgrade. 4,034 Sqft Upper level and 1,700 Sqft Basement. 9 Ft Ceilings On Main Floor. Crown Moulding, Smooth Ceiling, Pot Lights, Hardwood Flooring & California Shutters Throughout. High End Crystal Chandeliers, Coffered Ceilings, Modern Kitchen with S.S Kitchen Appliances. Finished Basement And Separate Walk-Up. Custom Made Deck in Backyard and Interlock on the drive way. Extented Garage and Close To Hwy 404, Schools, Parks & More. |
| Price | $2,599,000 |
| Taxes: | $6954.00 |
| DOM | 121 |
| Occupancy by: | Owner |
| Address: | 41 Prunella Cres , East Gwillimbury, L9N 1G1, Ontario |
| Lot Size: | 54.70 x 106.68 (Feet) |
| Acreage: | < .50 |
| Directions/Cross Streets: | Yonge St/ Doane Rd |
| Rooms: | 14 |
| Rooms +: | 0 |
| Bedrooms: | 5 |
| Bedrooms +: | 2 |
| Kitchens: | 1 |
| Kitchens +: | 1 |
| Family Room: | Y |
| Basement: | Fin W/O |
| Approximatly Age: | 6-15 |
| Property Type: | Detached |
| Style: | 2-Storey |
| Exterior: | Stone, Stucco/Plaster |
| Garage Type: | Built-In |
| (Parking/)Drive: | Private |
| Drive Parking Spaces: | 3 |
| Pool: | None |
| Approximatly Age: | 6-15 |
| Fireplace/Stove: | Y |
| Heat Source: | Electric |
| Heat Type: | Forced Air |
| Central Air Conditioning: | Central Air |
| Laundry Level: | Main |
| Elevator Lift: | N |
| Sewers: | Sewers |
| Water: | Municipal |
$
%
Years
This calculator is for demonstration purposes only. Always consult a professional
financial advisor before making personal financial decisions.
| Although the information displayed is believed to be accurate, no warranties or representations are made of any kind. |
| RE/MAX EXCEL REALTY LTD. |
- Listing -1 of 0
|
|

Po Paul Chen
Broker
Dir:
647-283-2020
Bus:
905-475-4750
Fax:
905-475-4770
| Book Showing | Email a Friend |
Jump To:
At a Glance:
| Type: | Freehold - Detached |
| Area: | York |
| Municipality: | East Gwillimbury |
| Neighbourhood: | Holland Landing |
| Style: | 2-Storey |
| Lot Size: | 54.70 x 106.68(Feet) |
| Approximate Age: | 6-15 |
| Tax: | $6,954 |
| Maintenance Fee: | $0 |
| Beds: | 5+2 |
| Baths: | 6 |
| Garage: | 0 |
| Fireplace: | Y |
| Air Conditioning: | |
| Pool: | None |
Locatin Map:
Payment Calculator:

Listing added to your favorite list
Looking for resale homes?

By agreeing to Terms of Use, you will have ability to search up to 247088 listings and access to richer information than found on REALTOR.ca through my website.


