$5,688,000
Available - For Sale
Listing ID: N9294911
2 Beau Crt , Aurora, L4G 0H4, Ontario
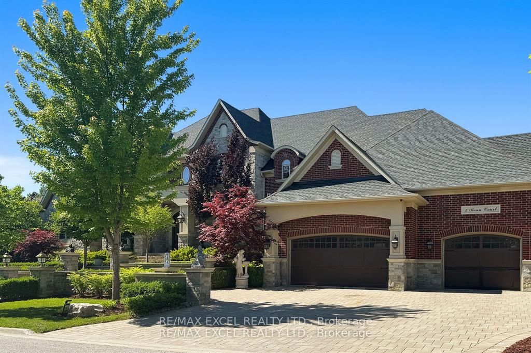
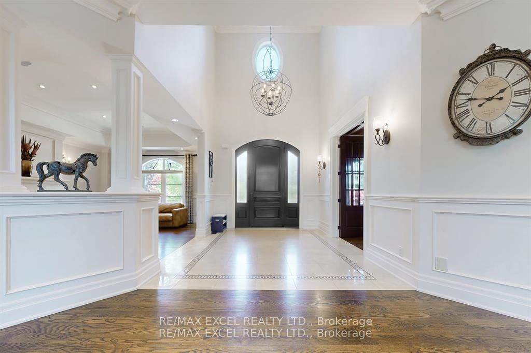
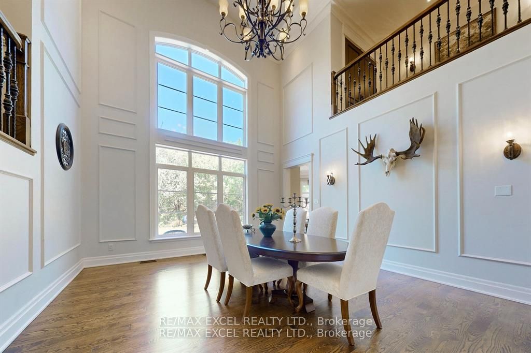
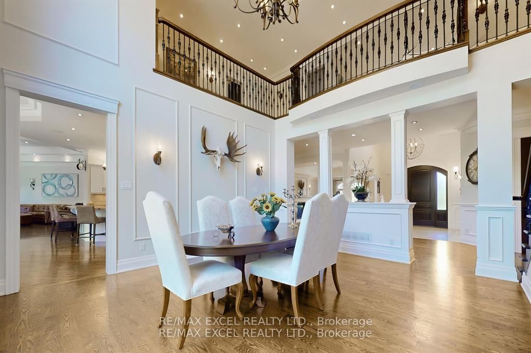

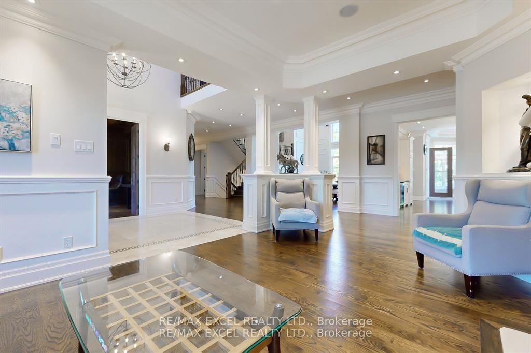
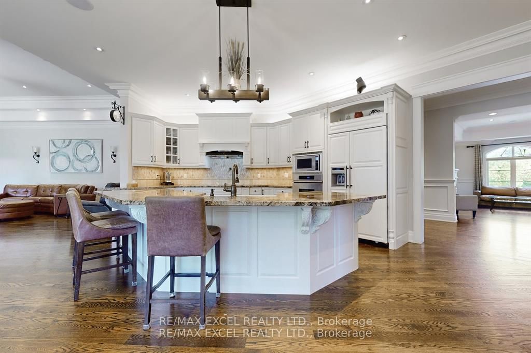

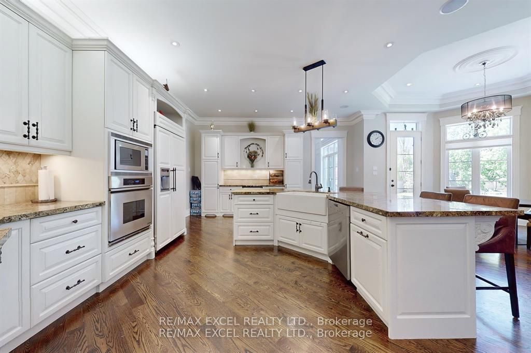

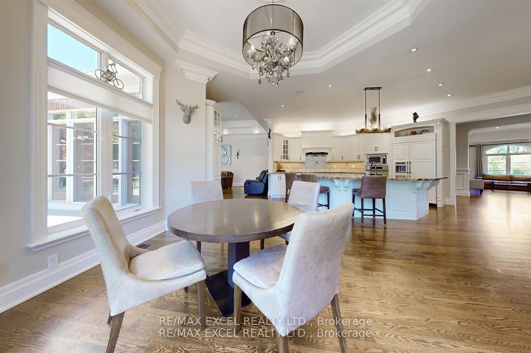
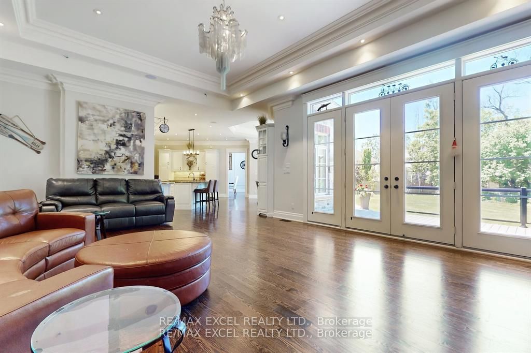


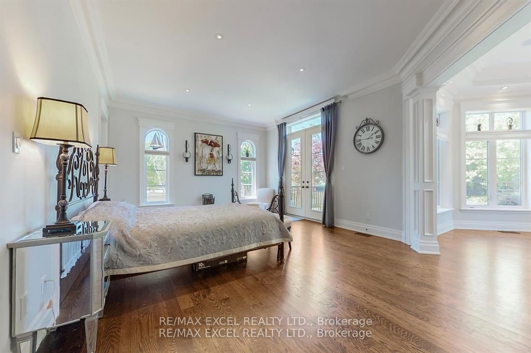
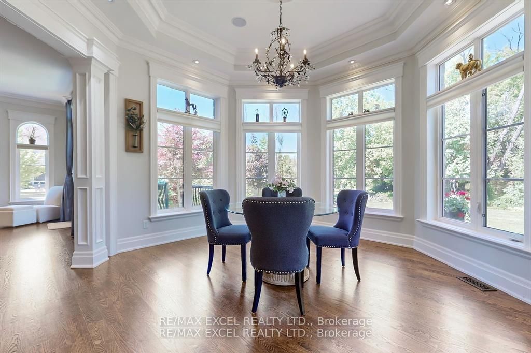

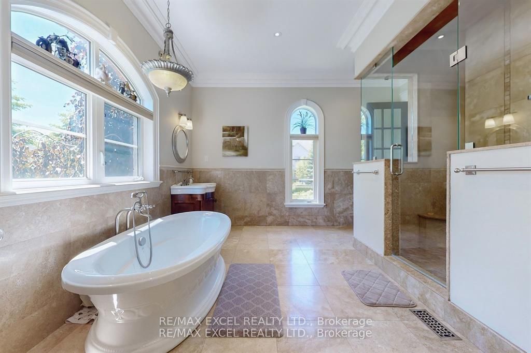
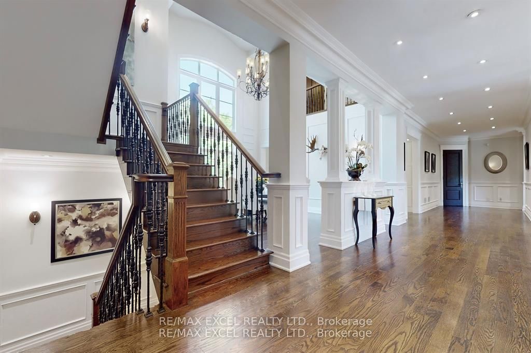

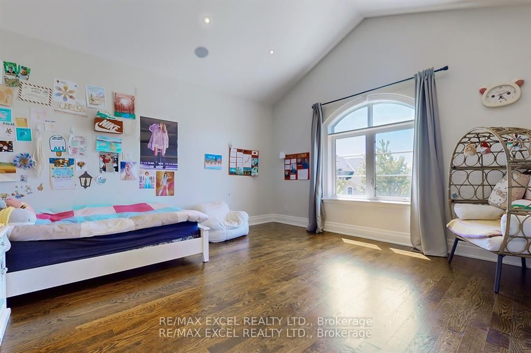
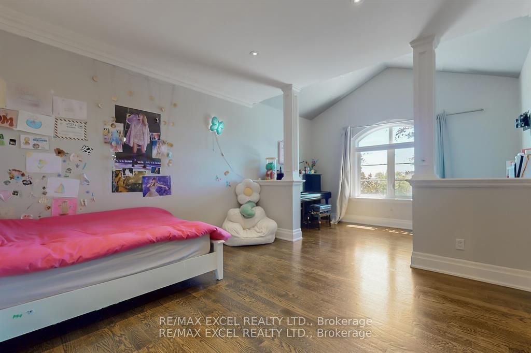



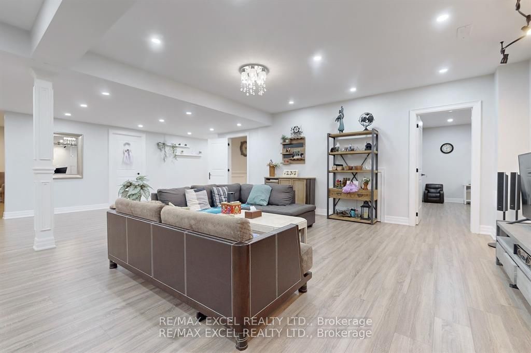


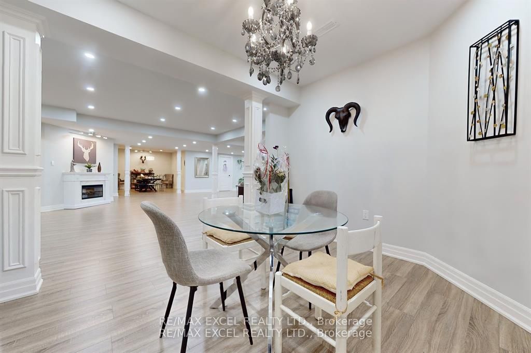




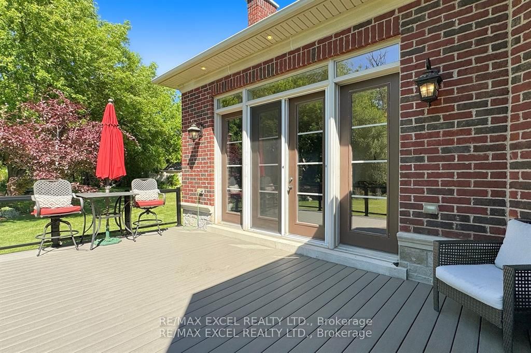

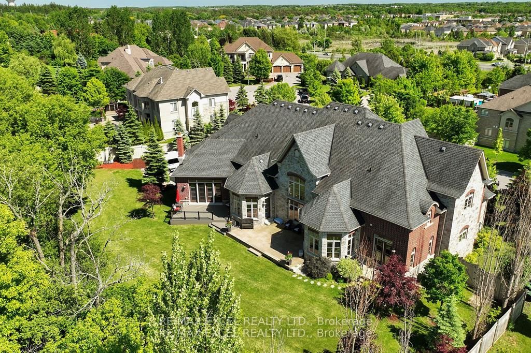

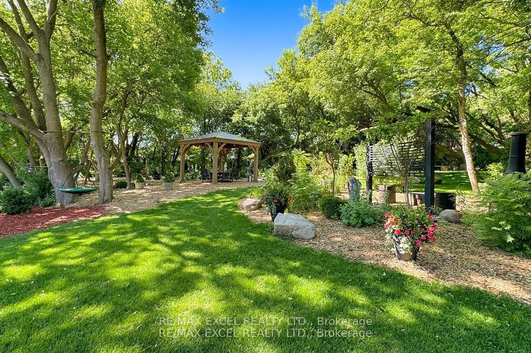










































| Stunning Executive Custom Home Built on 1 Acre (146 x 253Ft) Lot In Prestigious Aurora Estates, >11,000 sf Luxurious Living Space, 21' Grand Foyer & Dining Rm, 12" Ceiling Family Rm, Gourmet Kitchen w/ Luxury SS Appliances & Fotile Exhaust with Granite Counters and Wine Fridge, 11" Ceiling Breakfast Area, B/I speakers, Main Floor Master Bedrm w/Impressive Sitting Room w/Wet Bar, Featuring 7 Pc Ensuite, Multi-Closets incl. Closet Room & 2nd Set Laundry, Rare Find 2nd Floor Home Theatre, 2nd Fl Laundry, >4,000 sf 9' Ceiling Fin. Bsmt with Walk-Up & Water-based Floor Heating, 2nd Kitchen & Breakfast, , Fireplace, Semi-Open Concept Rec Rooms & Billiard rm, 3 Extra Bdrms, 8-Car 14' Ceiling Heated Garage with Mezzanine w/ Easterly Window, Interlock Driveway Accommodating 14 more vehicles, 5 Bedrooms W/Ensuites, Breathtaking and Spectacular Front & Back Landscaping. Must see to appreciate. |
| Extras: All Appls: Kitchenaid Fridge/Freezer, Dacor S/S Oven + Micro, Miele Induction C/Top, Pot Filler, Miele Dw, Wine Fridge, 2 Upgraded Fotile Hoods & Gas Cooktops, 2 Washers & Dryers, 2 HVAC, Cvac + Accessories., Alarm Sys., I/G Sprinkler Sys. |
| Price | $5,688,000 |
| Taxes: | $21432.15 |
| DOM | 80 |
| Occupancy by: | Owner |
| Address: | 2 Beau Crt , Aurora, L4G 0H4, Ontario |
| Lot Size: | 146.00 x 253.39 (Feet) |
| Acreage: | .50-1.99 |
| Directions/Cross Streets: | Bathurst St And Bloomington Rd |
| Rooms: | 15 |
| Rooms +: | 6 |
| Bedrooms: | 4 |
| Bedrooms +: | 3 |
| Kitchens: | 1 |
| Kitchens +: | 1 |
| Family Room: | Y |
| Basement: | Fin W/O, Sep Entrance |
| Approximatly Age: | 6-15 |
| Property Type: | Detached |
| Style: | 2-Storey |
| Exterior: | Brick, Stone |
| Garage Type: | Attached |
| (Parking/)Drive: | Private |
| Drive Parking Spaces: | 14 |
| Pool: | None |
| Approximatly Age: | 6-15 |
| Approximatly Square Footage: | 5000+ |
| Property Features: | Cul De Sac, Park, Public Transit, School, School Bus Route |
| Fireplace/Stove: | Y |
| Heat Source: | Gas |
| Heat Type: | Forced Air |
| Central Air Conditioning: | Central Air |
| Laundry Level: | Upper |
| Elevator Lift: | N |
| Sewers: | Sewers |
| Water: | Municipal |
$
%
Years
This calculator is for demonstration purposes only. Always consult a professional
financial advisor before making personal financial decisions.
| Although the information displayed is believed to be accurate, no warranties or representations are made of any kind. |
| RE/MAX EXCEL REALTY LTD. |
- Listing -1 of 0
|
|

Po Paul Chen
Broker
Dir:
647-283-2020
Bus:
905-475-4750
Fax:
905-475-4770
| Virtual Tour | Book Showing | Email a Friend |
Jump To:
At a Glance:
| Type: | Freehold - Detached |
| Area: | York |
| Municipality: | Aurora |
| Neighbourhood: | Aurora Estates |
| Style: | 2-Storey |
| Lot Size: | 146.00 x 253.39(Feet) |
| Approximate Age: | 6-15 |
| Tax: | $21,432.15 |
| Maintenance Fee: | $0 |
| Beds: | 4+3 |
| Baths: | 7 |
| Garage: | 0 |
| Fireplace: | Y |
| Air Conditioning: | |
| Pool: | None |
Locatin Map:
Payment Calculator:

Listing added to your favorite list
Looking for resale homes?

By agreeing to Terms of Use, you will have ability to search up to 230529 listings and access to richer information than found on REALTOR.ca through my website.


