$5,990,000
Available - For Sale
Listing ID: C9348598
194 Valley Rd , Toronto, M2L 1G4, Ontario
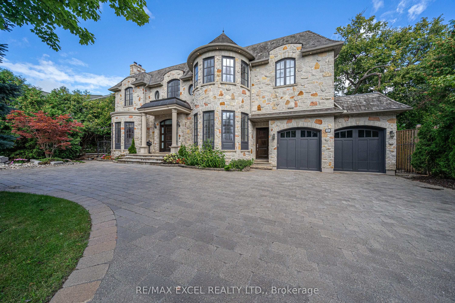

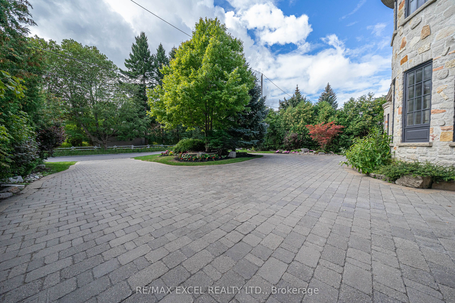
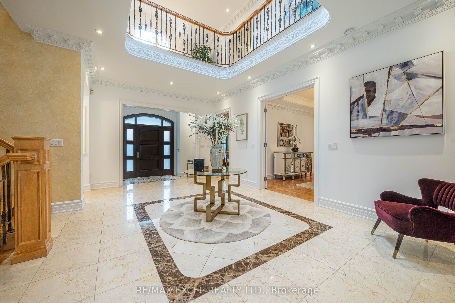
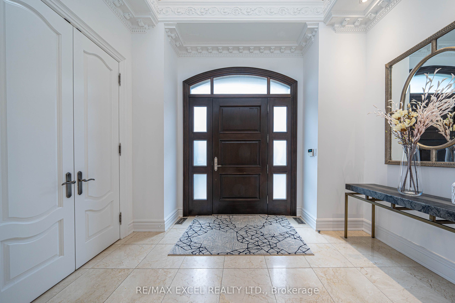
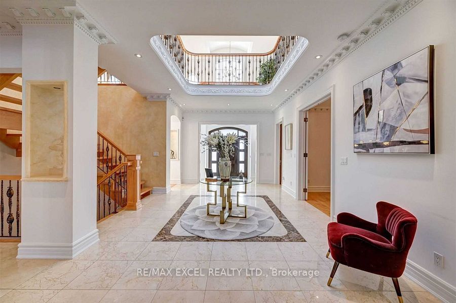

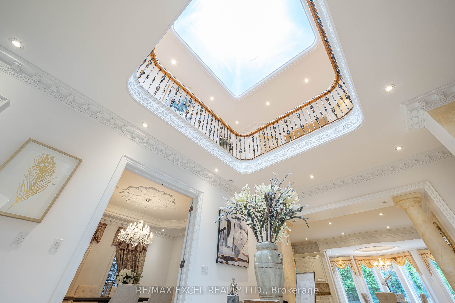
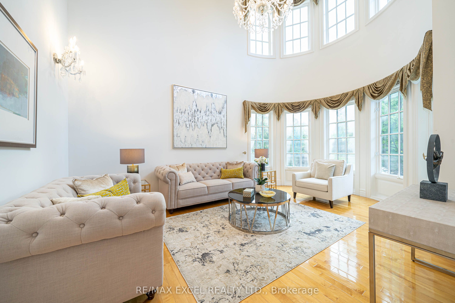

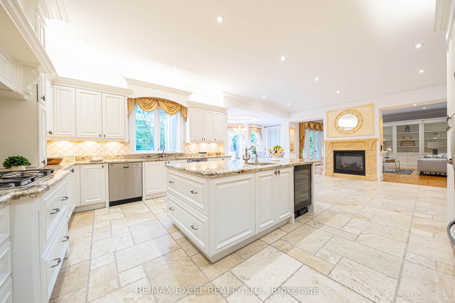





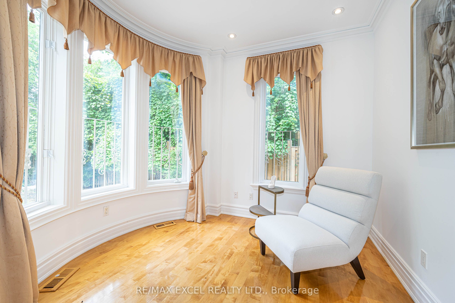

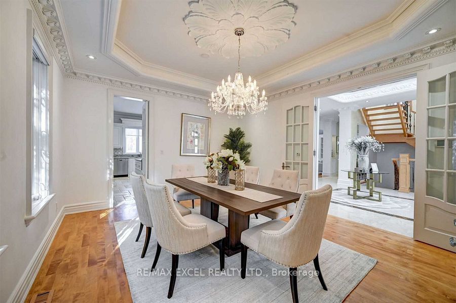



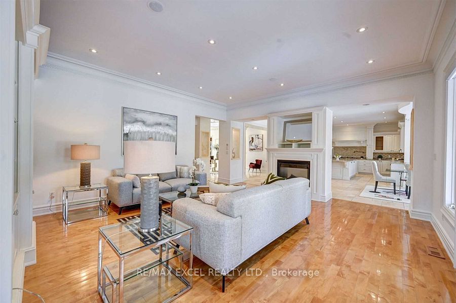


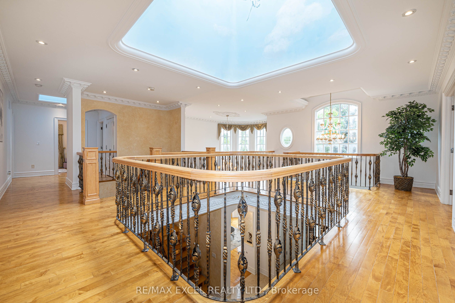

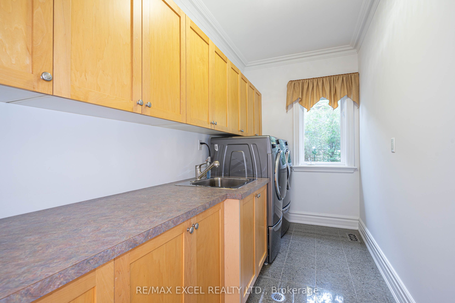
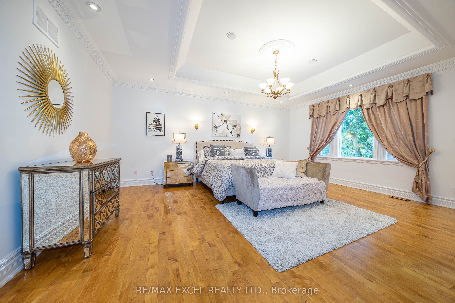


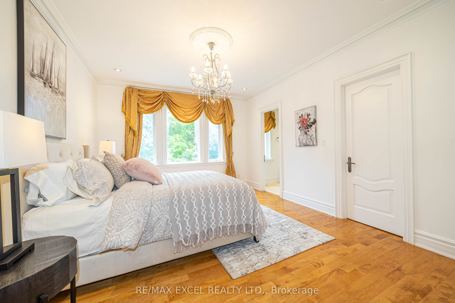



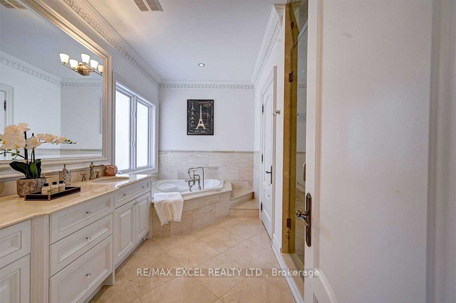
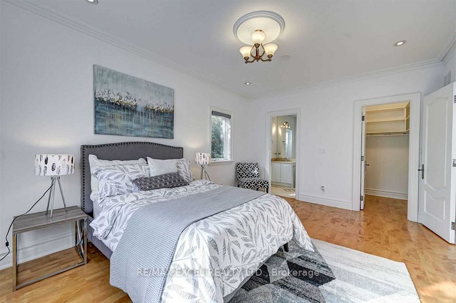
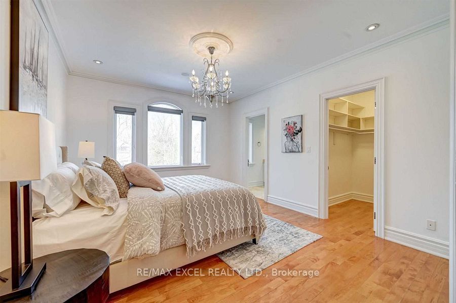

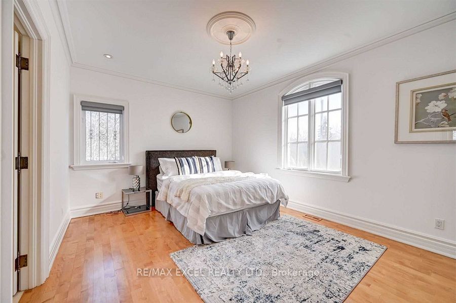


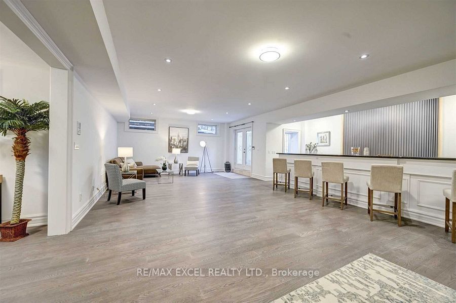


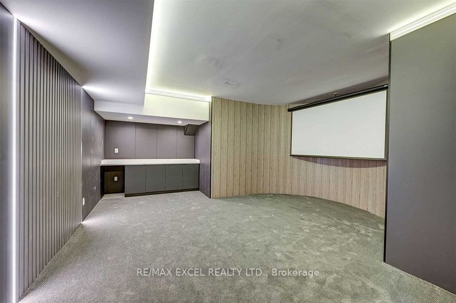
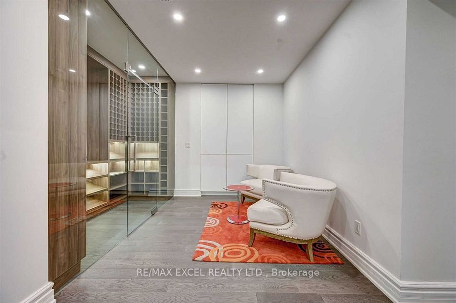
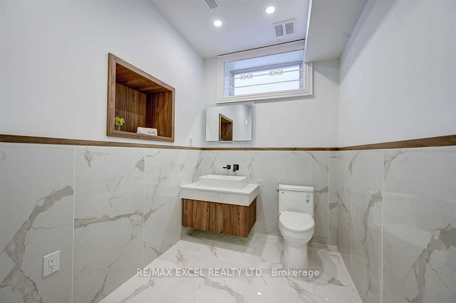



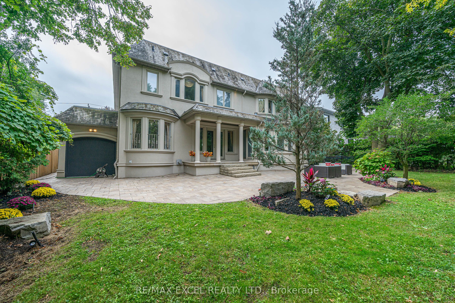
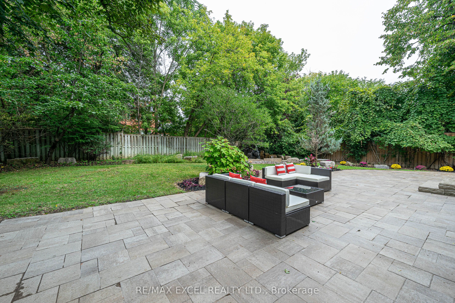

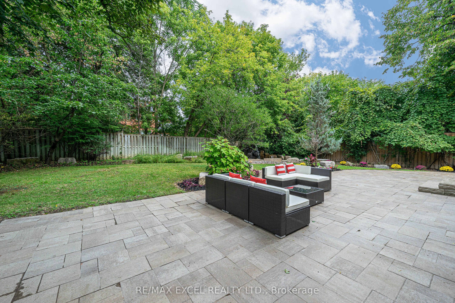

























































| A Magnificent Home On A Premium Lot Nestled In Prestigious Bridle Path - Sunnybrook -York Mills Rd. Modernized Living Space Features Stone Exterior, Sophisticated Center Hall Plan, High Ceilings & Gracious Flow. Highlighting Modern Finishes & Amenities, Cathedral Ceiling, Architectural Skylight, Wood-Panelled Library W/Double-Sided Fireplace. Exquisite Living And Dining Rm, Oversized Family Rm With Custom Built-Ins And A Walk-Out To The Solarium And Garden. Opulent Finishes. Modern Lower Level Remodeled With Large Wet Bar, Separate Bedrooms, & W/O To The Backyard. |
| Extras: Security System. All Existing Elfs, Window Coverings, High-End Appl's, Pond, Fad, Cac, S/S Fridge, Gas Stove, Dishwasher |
| Price | $5,990,000 |
| Taxes: | $33125.04 |
| DOM | 7 |
| Occupancy by: | Vacant |
| Address: | 194 Valley Rd , Toronto, M2L 1G4, Ontario |
| Lot Size: | 80.08 x 147.30 (Feet) |
| Directions/Cross Streets: | York Mills & Bayview Ave |
| Rooms: | 11 |
| Rooms +: | 4 |
| Bedrooms: | 5 |
| Bedrooms +: | 3 |
| Kitchens: | 1 |
| Family Room: | Y |
| Basement: | Fin W/O |
| Property Type: | Detached |
| Style: | 2-Storey |
| Exterior: | Stone |
| Garage Type: | Attached |
| (Parking/)Drive: | Circular |
| Drive Parking Spaces: | 6 |
| Pool: | None |
| Approximatly Square Footage: | 5000+ |
| Property Features: | Fenced Yard, Golf, Park, Public Transit, Rec Centre, School |
| Fireplace/Stove: | Y |
| Heat Source: | Gas |
| Heat Type: | Forced Air |
| Central Air Conditioning: | Central Air |
| Laundry Level: | Upper |
| Elevator Lift: | N |
| Sewers: | Sewers |
| Water: | Municipal |
$
%
Years
This calculator is for demonstration purposes only. Always consult a professional
financial advisor before making personal financial decisions.
| Although the information displayed is believed to be accurate, no warranties or representations are made of any kind. |
| RE/MAX EXCEL REALTY LTD. |
- Listing -1 of 0
|
|

Po Paul Chen
Broker
Dir:
647-283-2020
Bus:
905-475-4750
Fax:
905-475-4770
| Book Showing | Email a Friend |
Jump To:
At a Glance:
| Type: | Freehold - Detached |
| Area: | Toronto |
| Municipality: | Toronto |
| Neighbourhood: | Bridle Path-Sunnybrook-York Mills |
| Style: | 2-Storey |
| Lot Size: | 80.08 x 147.30(Feet) |
| Approximate Age: | |
| Tax: | $33,125.04 |
| Maintenance Fee: | $0 |
| Beds: | 5+3 |
| Baths: | 6 |
| Garage: | 0 |
| Fireplace: | Y |
| Air Conditioning: | |
| Pool: | None |
Locatin Map:
Payment Calculator:

Listing added to your favorite list
Looking for resale homes?

By agreeing to Terms of Use, you will have ability to search up to 184844 listings and access to richer information than found on REALTOR.ca through my website.


