$6,980,000
Available - For Sale
Listing ID: C9362345
62 Wimpole Dr , Toronto, M2L 2L3, Ontario
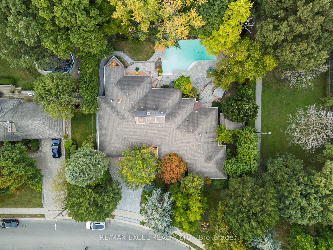
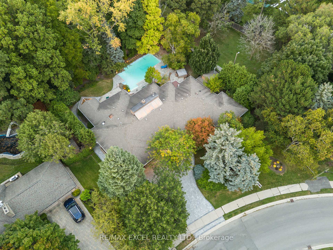
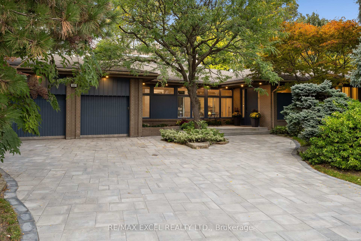
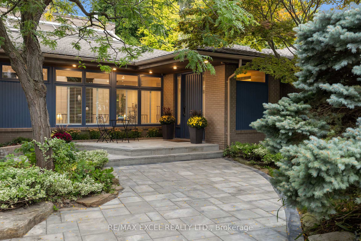
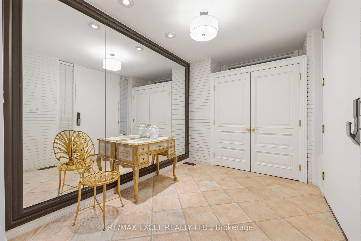
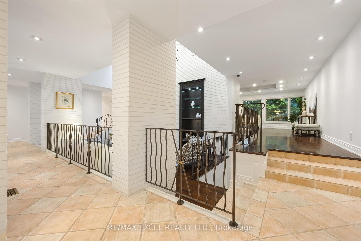
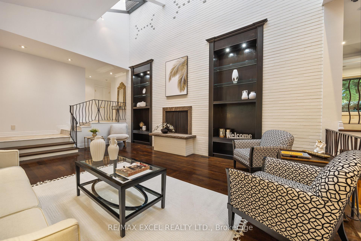
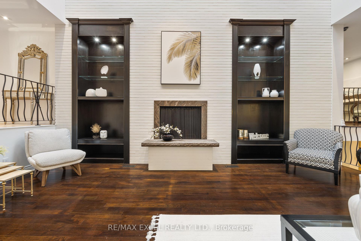
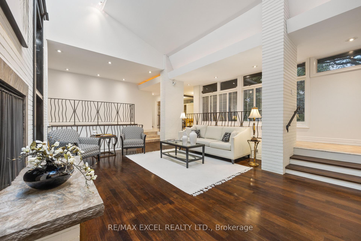
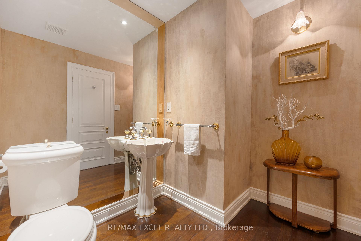
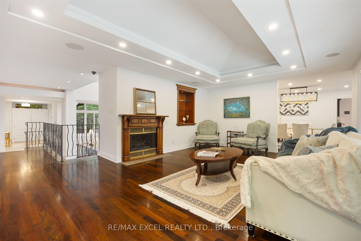
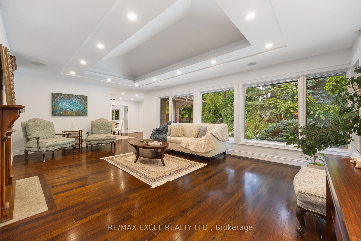
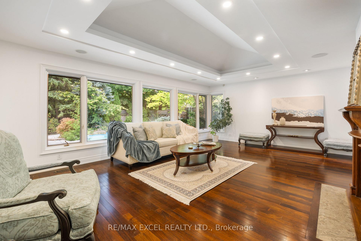
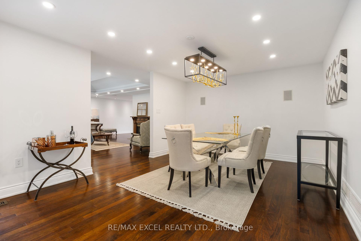
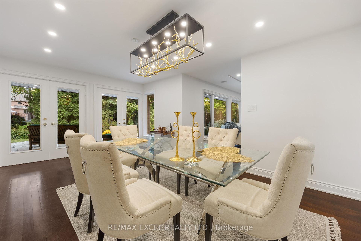
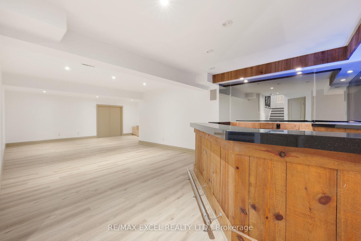
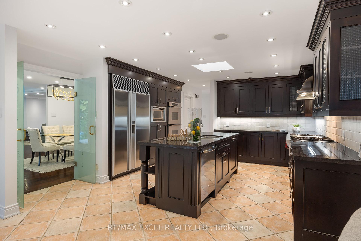
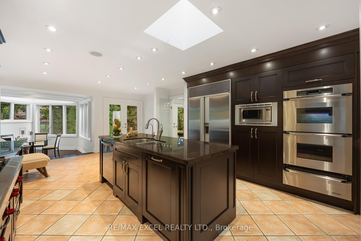
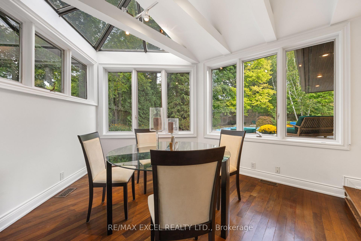
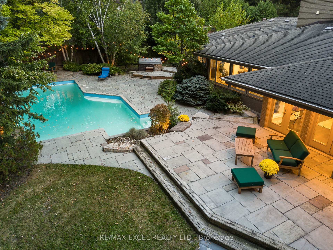
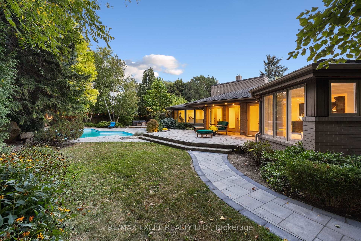
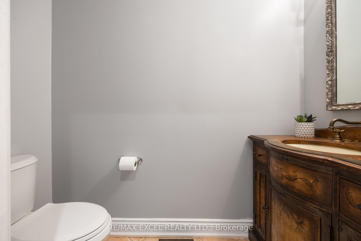
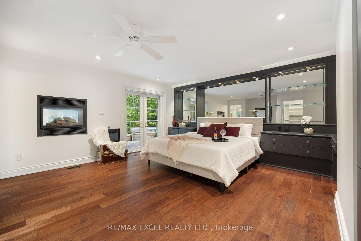
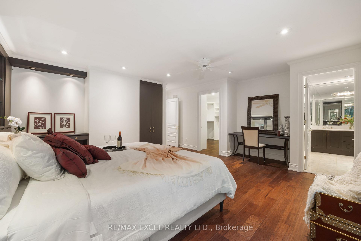
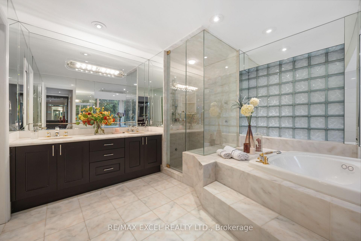
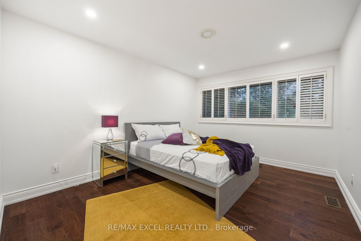
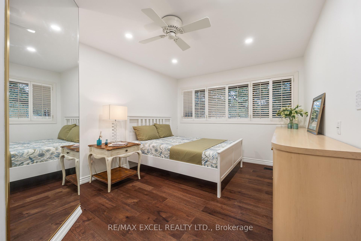
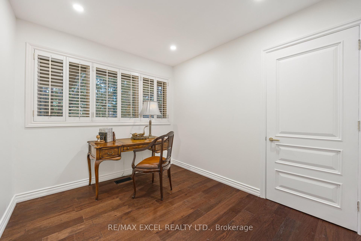
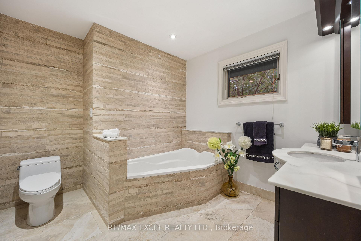
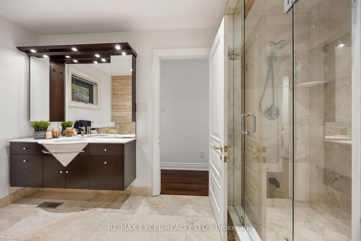
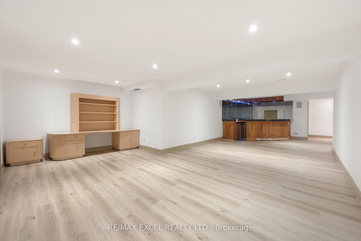
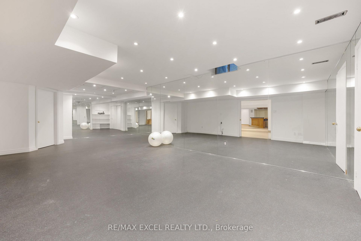
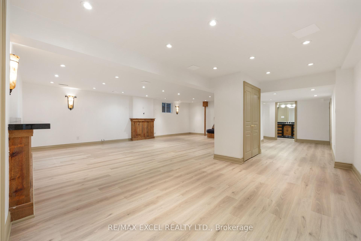
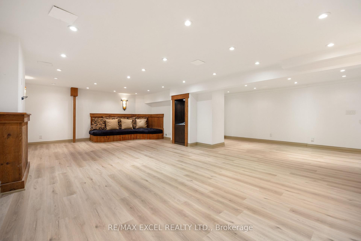
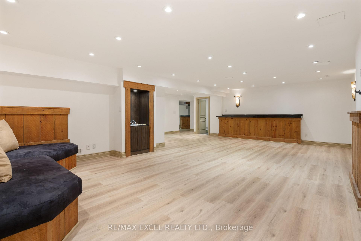
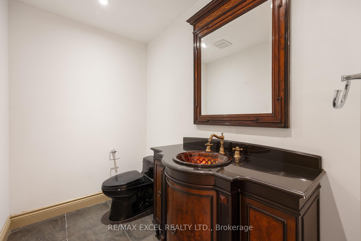
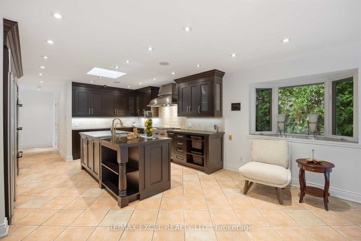
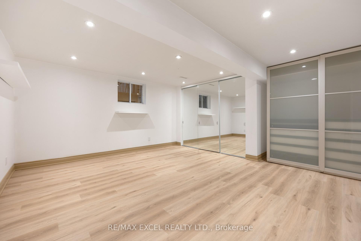
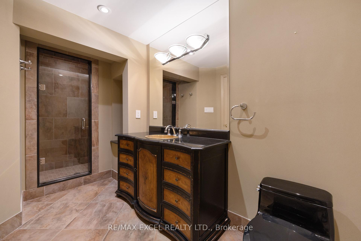
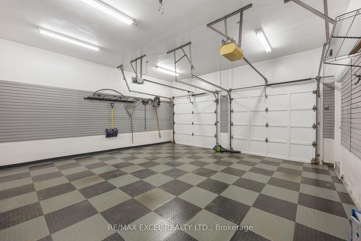
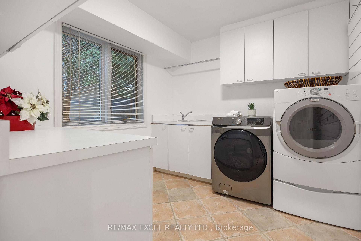









































| This stunning custom-built residence, designed by renowned designer, boasts a premium lot measuring 128 by 159 feet. Situated in one of the most sought-after pockets of the prestigious St. Andrew area, this home offers over 7,000 square feet of living space on an expansive 18,000 square feet lot, complete with a magnificent backyard and swimming pool.The main floor features a modern living space with soaring cathedral ceilings, a spacious family area, and an elegant dining room. The kitchen is equipped with top-of-the-line appliances, including a Sub Zero refrigerator, stove, dishwasher, Panasonic microwave, and Wolf gas cooktop, along with a beautiful solarium offering scenic views of the backyard, perfect for year-round enjoyment.Numerous recent updates and renovations have been made throughout the home. Additionally, it is located near highly-rated public schools. Whether you choose to move in, renovate, or build your dream mansion, this exceptional property is the one. |
| Extras: Pool Electrical Equipment are brand new and has 3 years Warranty, Sprinkler System, Water Softener, All Elfs And Window Coverings. Hot Tub( As Is). |
| Price | $6,980,000 |
| Taxes: | $26437.08 |
| DOM | 60 |
| Occupancy by: | Partial |
| Address: | 62 Wimpole Dr , Toronto, M2L 2L3, Ontario |
| Lot Size: | 128.75 x 159.17 (Feet) |
| Directions/Cross Streets: | Bayview/York Mills |
| Rooms: | 9 |
| Rooms +: | 6 |
| Bedrooms: | 4 |
| Bedrooms +: | 1 |
| Kitchens: | 1 |
| Family Room: | Y |
| Basement: | Finished |
| Property Type: | Detached |
| Style: | Bungalow |
| Exterior: | Brick |
| Garage Type: | Attached |
| (Parking/)Drive: | Private |
| Drive Parking Spaces: | 5 |
| Pool: | Inground |
| Approximatly Square Footage: | 3500-5000 |
| Property Features: | Public Trans, Wooded/Treed |
| Fireplace/Stove: | Y |
| Heat Source: | Gas |
| Heat Type: | Forced Air |
| Central Air Conditioning: | Central Air |
| Laundry Level: | Main |
| Sewers: | Sewers |
| Water: | Municipal |
$
%
Years
This calculator is for demonstration purposes only. Always consult a professional
financial advisor before making personal financial decisions.
| Although the information displayed is believed to be accurate, no warranties or representations are made of any kind. |
| RE/MAX EXCEL REALTY LTD. |
- Listing -1 of 0
|
|

Po Paul Chen
Broker
Dir:
647-283-2020
Bus:
905-475-4750
Fax:
905-475-4770
| Book Showing | Email a Friend |
Jump To:
At a Glance:
| Type: | Freehold - Detached |
| Area: | Toronto |
| Municipality: | Toronto |
| Neighbourhood: | St. Andrew-Windfields |
| Style: | Bungalow |
| Lot Size: | 128.75 x 159.17(Feet) |
| Approximate Age: | |
| Tax: | $26,437.08 |
| Maintenance Fee: | $0 |
| Beds: | 4+1 |
| Baths: | 6 |
| Garage: | 0 |
| Fireplace: | Y |
| Air Conditioning: | |
| Pool: | Inground |
Locatin Map:
Payment Calculator:

Listing added to your favorite list
Looking for resale homes?

By agreeing to Terms of Use, you will have ability to search up to 230529 listings and access to richer information than found on REALTOR.ca through my website.


