$8,680,000
Available - For Sale
Listing ID: C9362815
36 Old Yonge St , Toronto, M2P 1P7, Ontario
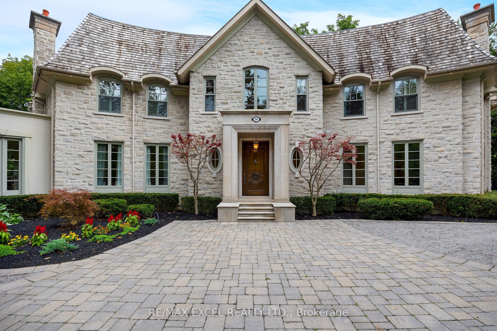



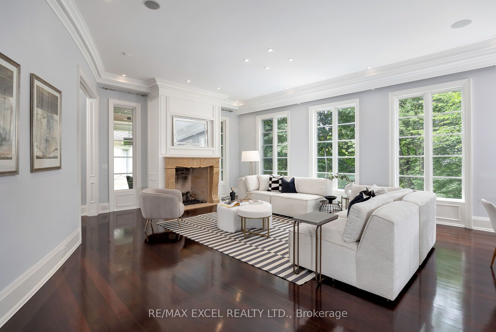


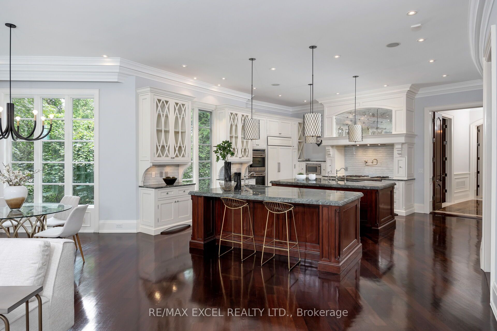
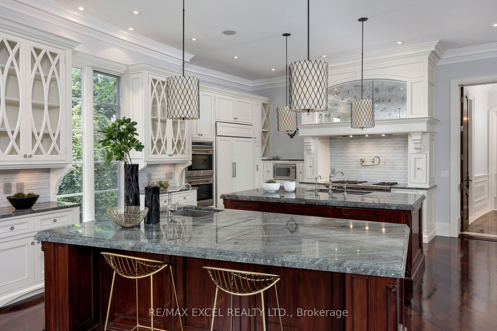
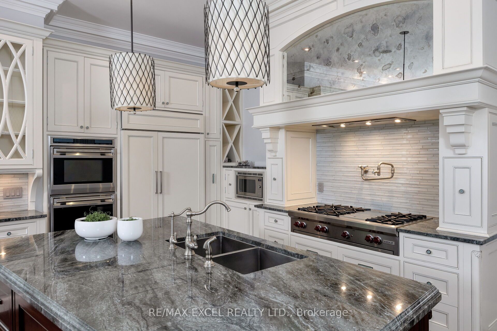

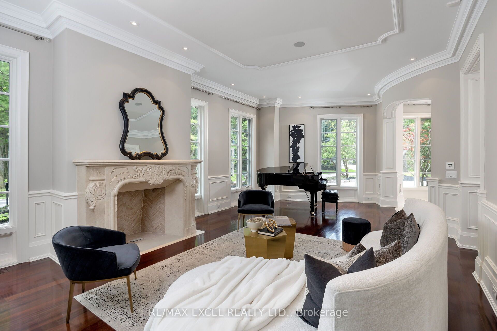
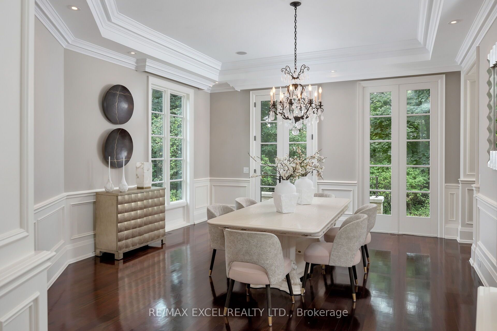
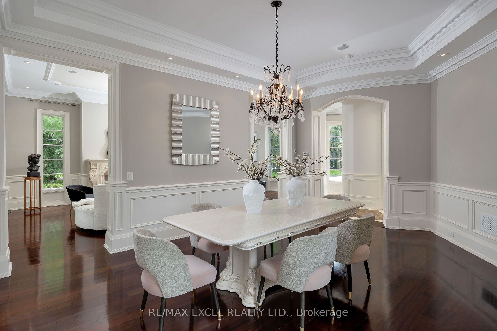
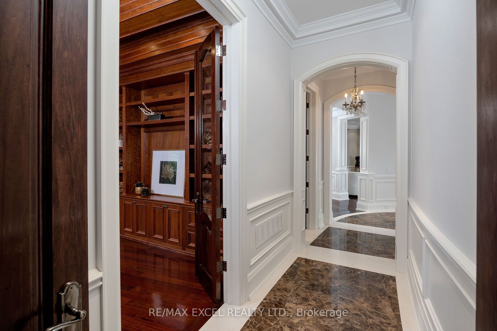


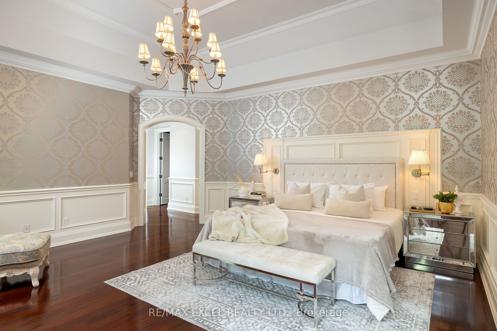

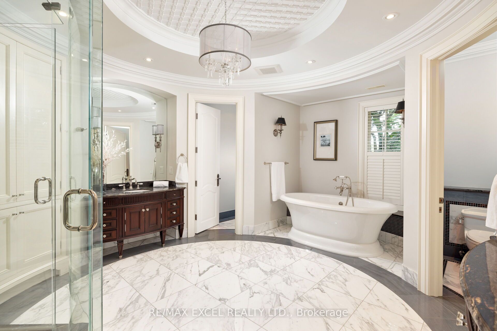

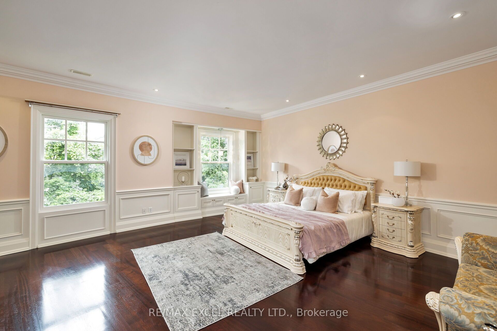
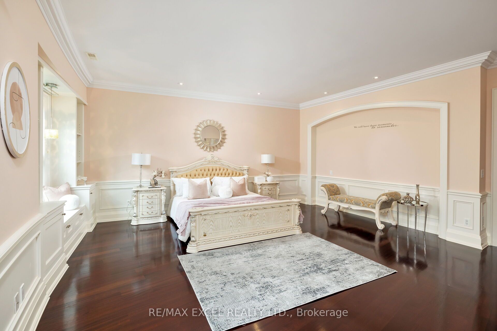

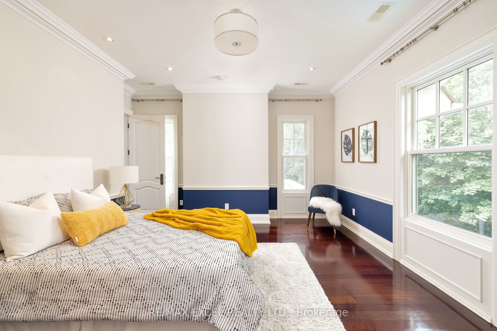

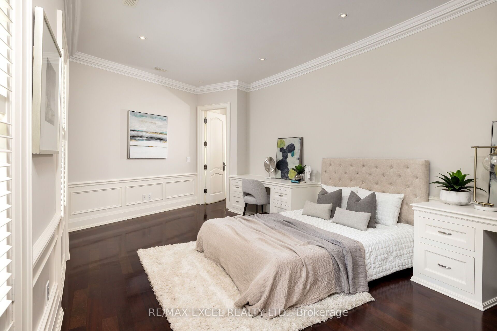
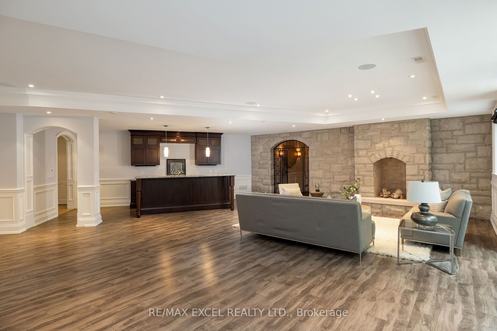



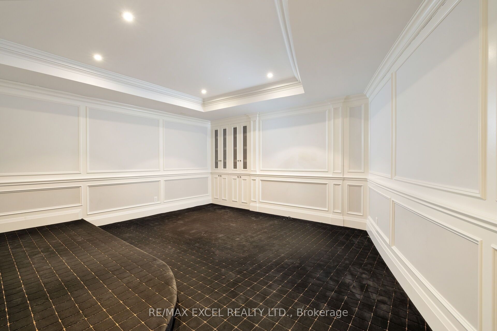

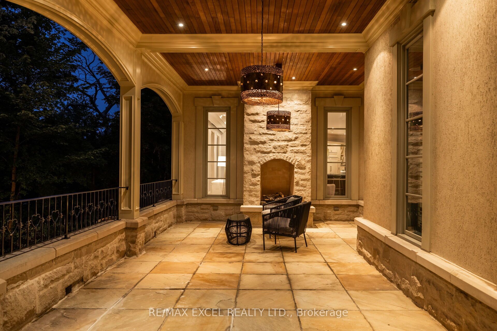


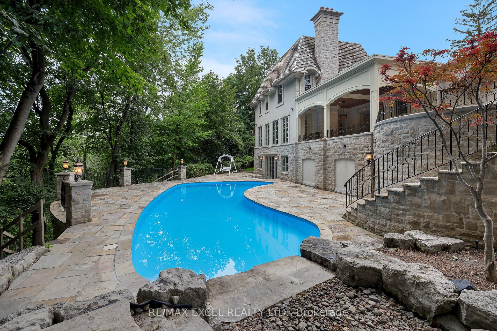
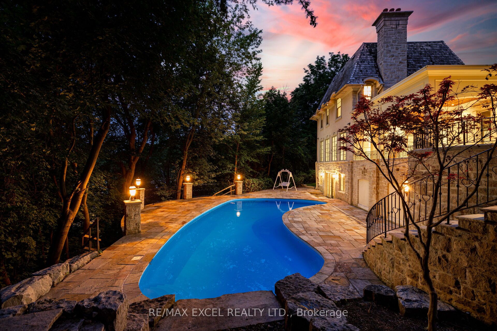
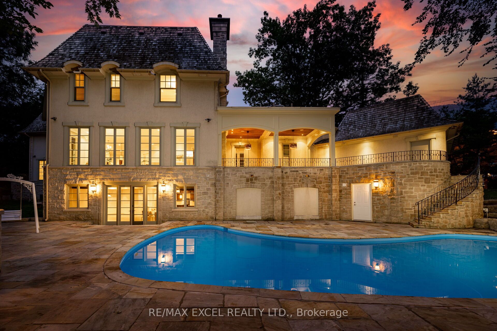









































| Experience the epitome of elegance with this French Chateau inspired residence. In the heart of Hogg's Hollow represents the pinnacle of luxury living. Nestled on a 240ft wide ravine lot, and the highest point of Hogg's Hollow, this magnificent home beautifully merges old-world charm with modern sophistication. From its grand exterior to the opulent interior details like soaring 10ft ceilings, marble floors, towering Ridley windows, detailed curves and millwork from walls to ceilings, every inch of the home has been meticulously crafted. The gourmet kitchen, complete with double granite islands, is a chef's and entertainer's dream, while two elegant libraries offer the perfect space for work or relaxation. The bedrooms provide serene views of the ravine, adding tranquility to daily living. Additional luxuries include a triple garage, expansive Veranda, a heated concrete inground pool with a waterfall, a home theatre, a wine cellar, and a sauna. Designed by renowned architect Dee Dee Taylor Hannah, the residence spans approximately 10,000 sqft of pure elegance living space. This estate is both secluded and convenient, just moments from unique shops, fine dining, prestigious schools, Granite Club and world-class golf courses. A rare offering for those seeking the finest in refined living. |
| Mortgage: Legal Desc: PT LOT 10, CONCESSION 1 EYS , PT LTS 52, 53, 54, 55, 56 & 57, PLAN 246 , AS IN NY604354 ; NORTH YORK , CITY OF TORONTO |
| Extras: 3 Car garage, Built-in Subzero Fridge, Wolf gas Stove, Microwave, dishwasher, rangehood, wash & dryer. Wine Cellar, Sauna, built in speakers, All ELFs, CVAC, All window coverings, Backyard Oasis With Swimming Pool & Equipment. |
| Price | $8,680,000 |
| Taxes: | $48564.71 |
| DOM | 89 |
| Occupancy by: | Owner |
| Address: | 36 Old Yonge St , Toronto, M2P 1P7, Ontario |
| Lot Size: | 239.08 x 207.81 (Feet) |
| Directions/Cross Streets: | Yonge/York Mills Road |
| Rooms: | 11 |
| Bedrooms: | 5 |
| Bedrooms +: | 1 |
| Kitchens: | 1 |
| Family Room: | Y |
| Basement: | Fin W/O |
| Property Type: | Detached |
| Style: | 2-Storey |
| Exterior: | Stone |
| Garage Type: | Built-In |
| (Parking/)Drive: | Circular |
| Drive Parking Spaces: | 12 |
| Pool: | Inground |
| Approximatly Square Footage: | 5000+ |
| Property Features: | Ravine |
| Fireplace/Stove: | Y |
| Heat Source: | Gas |
| Heat Type: | Forced Air |
| Central Air Conditioning: | Central Air |
| Laundry Level: | Lower |
| Sewers: | Sewers |
| Water: | Municipal |
$
%
Years
This calculator is for demonstration purposes only. Always consult a professional
financial advisor before making personal financial decisions.
| Although the information displayed is believed to be accurate, no warranties or representations are made of any kind. |
| RE/MAX EXCEL REALTY LTD. |
- Listing -1 of 0
|
|

Po Paul Chen
Broker
Dir:
647-283-2020
Bus:
905-475-4750
Fax:
905-475-4770
| Virtual Tour | Book Showing | Email a Friend |
Jump To:
At a Glance:
| Type: | Freehold - Detached |
| Area: | Toronto |
| Municipality: | Toronto |
| Neighbourhood: | Bridle Path-Sunnybrook-York Mills |
| Style: | 2-Storey |
| Lot Size: | 239.08 x 207.81(Feet) |
| Approximate Age: | |
| Tax: | $48,564.71 |
| Maintenance Fee: | $0 |
| Beds: | 5+1 |
| Baths: | 9 |
| Garage: | 0 |
| Fireplace: | Y |
| Air Conditioning: | |
| Pool: | Inground |
Locatin Map:
Payment Calculator:

Listing added to your favorite list
Looking for resale homes?

By agreeing to Terms of Use, you will have ability to search up to 247088 listings and access to richer information than found on REALTOR.ca through my website.


