$2,199,888
Available - For Sale
Listing ID: N9389395
25 Conistan Rd , Markham, L3R 8K8, Ontario
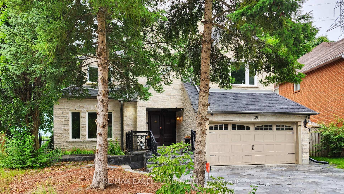
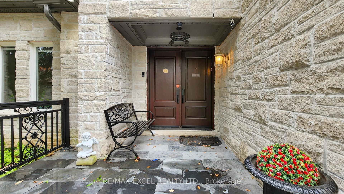
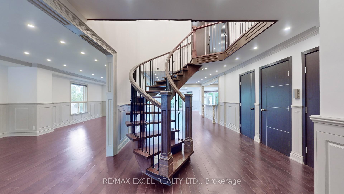
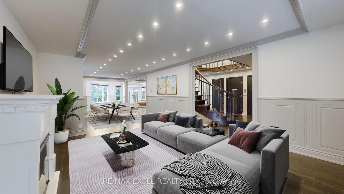
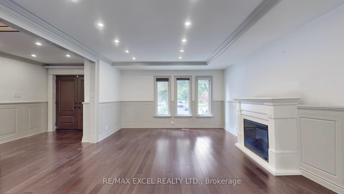
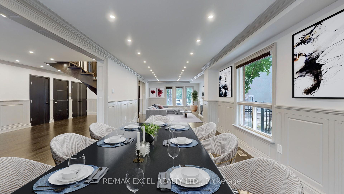
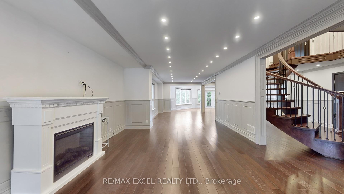
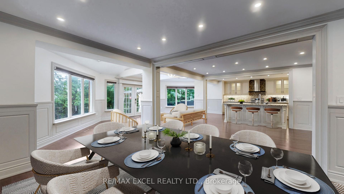
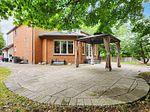
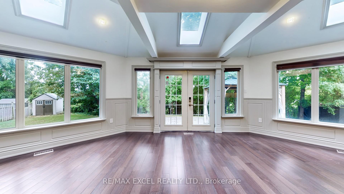
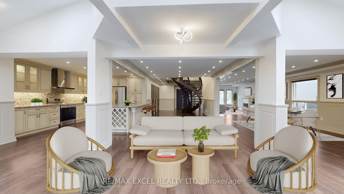
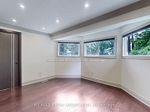
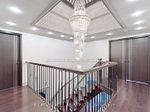
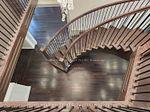
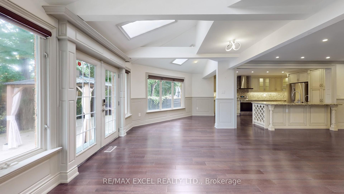
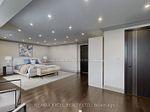
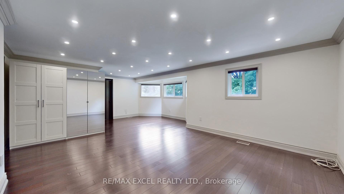
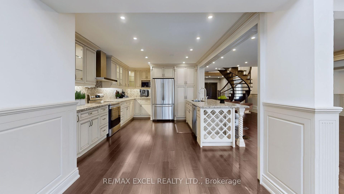
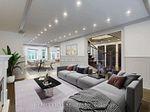
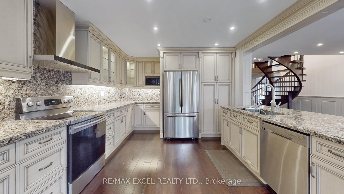
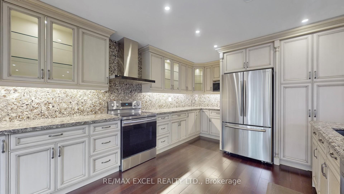
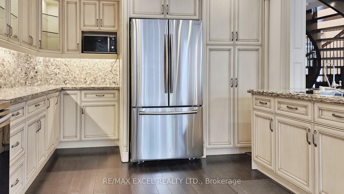
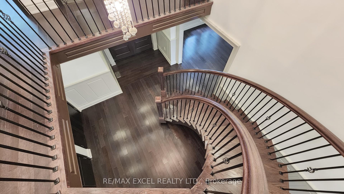
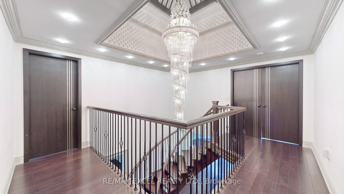
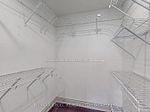
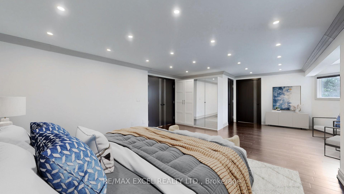
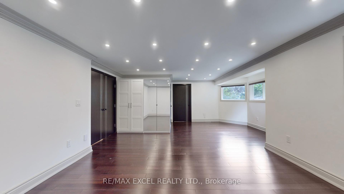
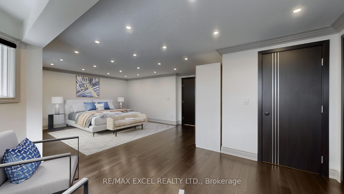
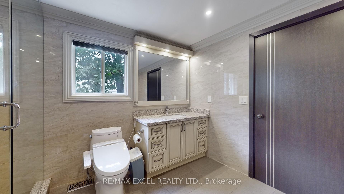
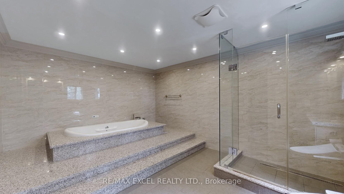
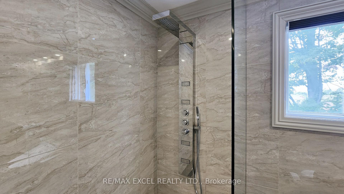
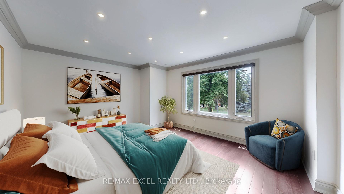
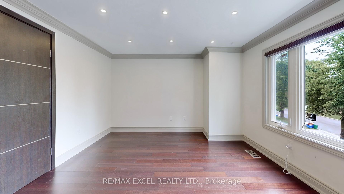
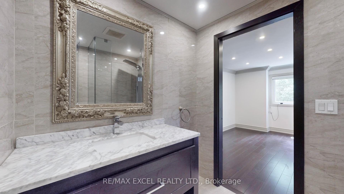
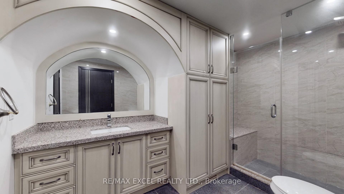
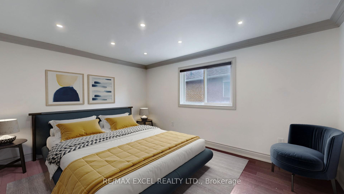
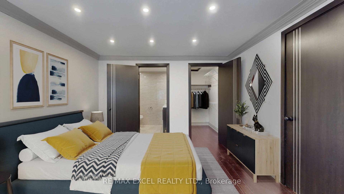
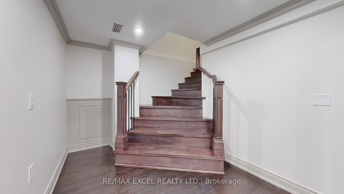
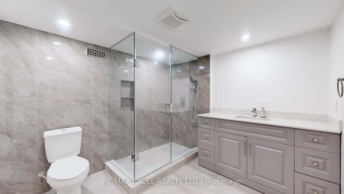
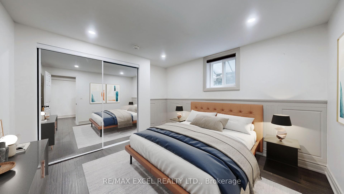
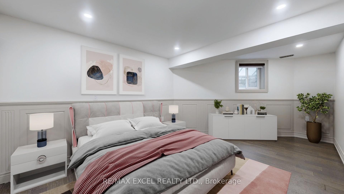
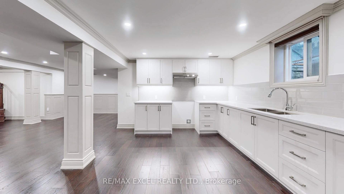
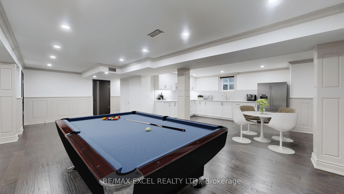
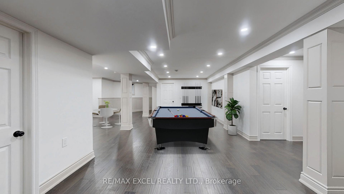
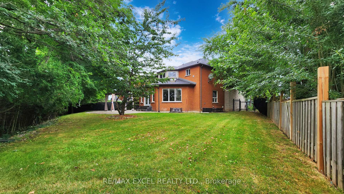
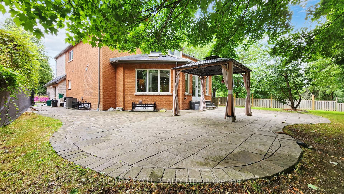
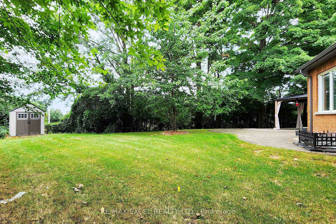
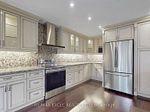
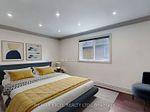
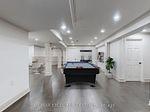
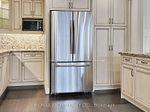
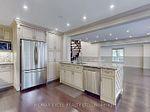
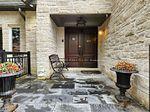
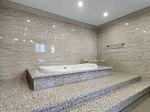
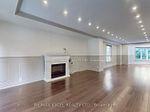
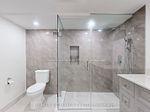
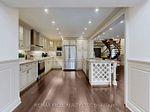
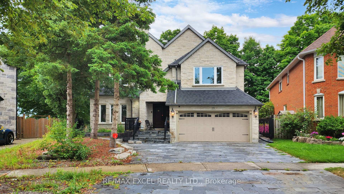
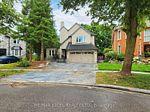
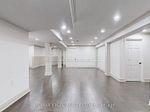
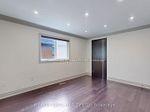
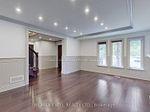
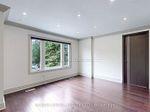
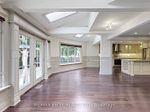
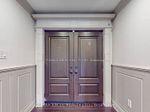
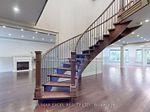


































































| Welcome home! This beautiful 2-story residence in the serene street of prestigious Unionville invites you in. From the classy natural stone exterior, and driveway w/ 2 car garage that gives it a great curb appeal to the airy open-concept layout that greets you upon entering, this home is full of features to boast. The custom floating stairs & stunning cathedral ceiling amplify the sense of space & light flowing seamlessly into the living areas enhanced with/ large windows, skylights, pot lights, crown molding, wainscoting & hardwood flooring throughout, creating a warm and inviting environment for a perfect family gathering. The highlight is the Chef's kitchen, adorned with stainless steel appliances, enormous cabinets, highly functional & stylish granite backsplash & vast countertop offering ample room for meal preparation and casual dining. Upstairs are four spacious bedrooms, including a large pr bdrm w/ a five-pc marble en-suite, a showcase of high-quality finishes in all baths, & custom-designed doors throughout. Brand new finished basement w/ two sizable bedrooms offer flexible options for in-law suite or potential rental income. A fenced spacious backyard inlaid with natural stone is ideal for children's playgrounds or hosting outdoor activities. Its proximity |
| Extras: to top-rated schools & major highways makes it a perfect choice for comfortable, convenient living in a highly sought-after neighborhood. Don't miss out on the opportunity to own this exceptional home! Book your showing today! |
| Price | $2,199,888 |
| Taxes: | $8018.76 |
| Assessment: | $1210000 |
| Assessment Year: | 2024 |
| DOM | 96 |
| Occupancy by: | Vacant |
| Address: | 25 Conistan Rd , Markham, L3R 8K8, Ontario |
| Lot Size: | 37.53 x 149.25 (Feet) |
| Acreage: | < .50 |
| Directions/Cross Streets: | Warden & HWY 7 |
| Rooms: | 8 |
| Rooms +: | 5 |
| Bedrooms: | 4 |
| Bedrooms +: | 2 |
| Kitchens: | 1 |
| Kitchens +: | 1 |
| Family Room: | Y |
| Basement: | Finished, Full |
| Approximatly Age: | 31-50 |
| Property Type: | Detached |
| Style: | 2-Storey |
| Exterior: | Stone |
| Garage Type: | Built-In |
| Drive Parking Spaces: | 3 |
| Pool: | None |
| Approximatly Age: | 31-50 |
| Approximatly Square Footage: | 3000-3500 |
| Property Features: | Place Of Wor, Public Transit, Rec Centre, School |
| Fireplace/Stove: | Y |
| Heat Source: | Gas |
| Heat Type: | Forced Air |
| Central Air Conditioning: | Central Air |
| Laundry Level: | Lower |
| Sewers: | Sewers |
| Water: | Municipal |
| Utilities-Cable: | Y |
| Utilities-Hydro: | Y |
| Utilities-Sewers: | Y |
| Utilities-Gas: | Y |
| Utilities-Municipal Water: | Y |
| Utilities-Telephone: | Y |
$
%
Years
This calculator is for demonstration purposes only. Always consult a professional
financial advisor before making personal financial decisions.
| Although the information displayed is believed to be accurate, no warranties or representations are made of any kind. |
| RE/MAX EXCEL REALTY LTD. |
- Listing -1 of 0
|
|

Po Paul Chen
Broker
Dir:
647-283-2020
Bus:
905-475-4750
Fax:
905-475-4770
| Book Showing | Email a Friend |
Jump To:
At a Glance:
| Type: | Freehold - Detached |
| Area: | York |
| Municipality: | Markham |
| Neighbourhood: | Unionville |
| Style: | 2-Storey |
| Lot Size: | 37.53 x 149.25(Feet) |
| Approximate Age: | 31-50 |
| Tax: | $8,018.76 |
| Maintenance Fee: | $0 |
| Beds: | 4+2 |
| Baths: | 5 |
| Garage: | 0 |
| Fireplace: | Y |
| Air Conditioning: | |
| Pool: | None |
Locatin Map:
Payment Calculator:

Listing added to your favorite list
Looking for resale homes?

By agreeing to Terms of Use, you will have ability to search up to 254032 listings and access to richer information than found on REALTOR.ca through my website.


