$3,990,000
Available - For Sale
Listing ID: N9390695
4448 Jesse Thomson Rd , Whitchurch-Stouffville, L4A 3V2, Ontario
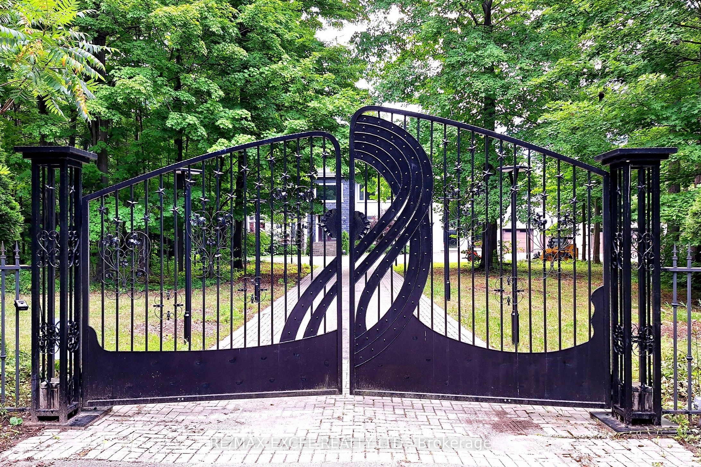





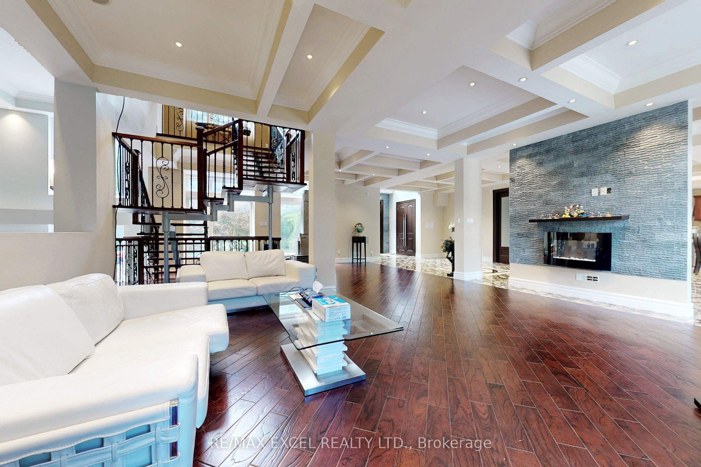



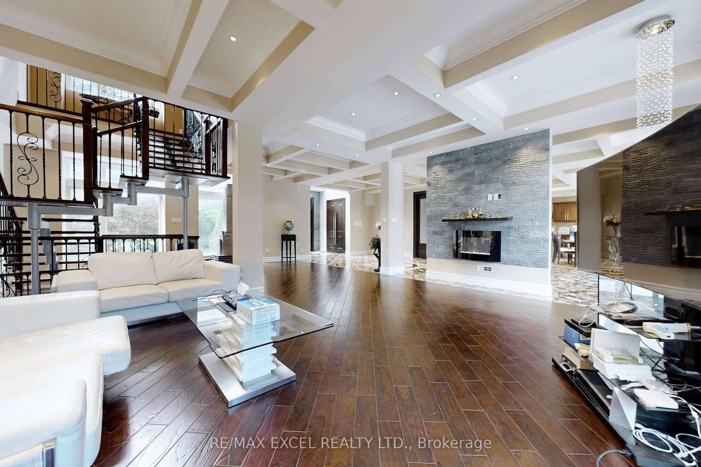
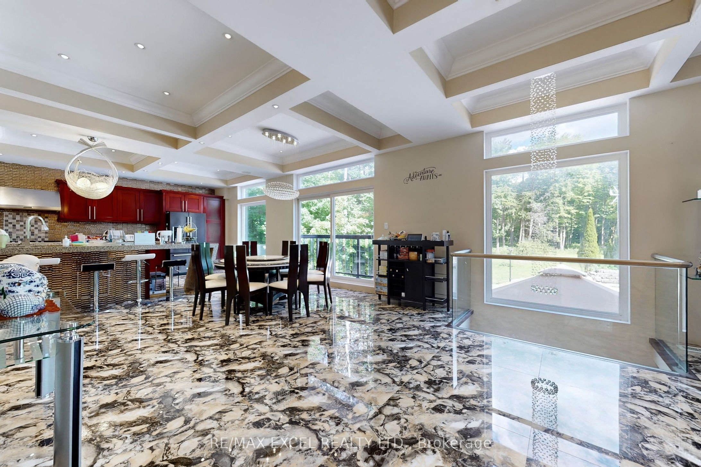



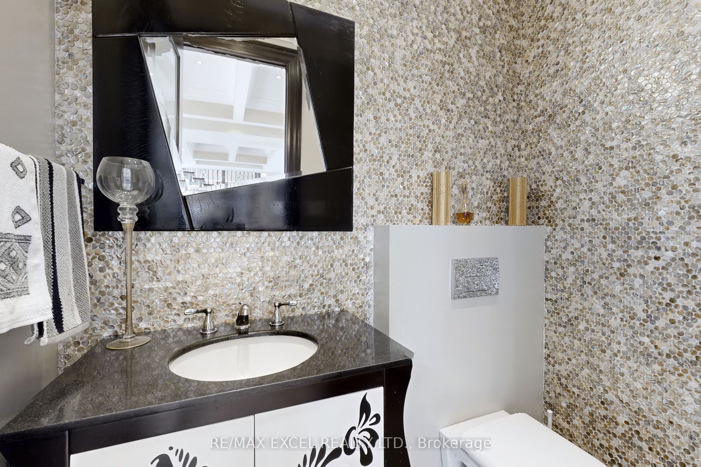

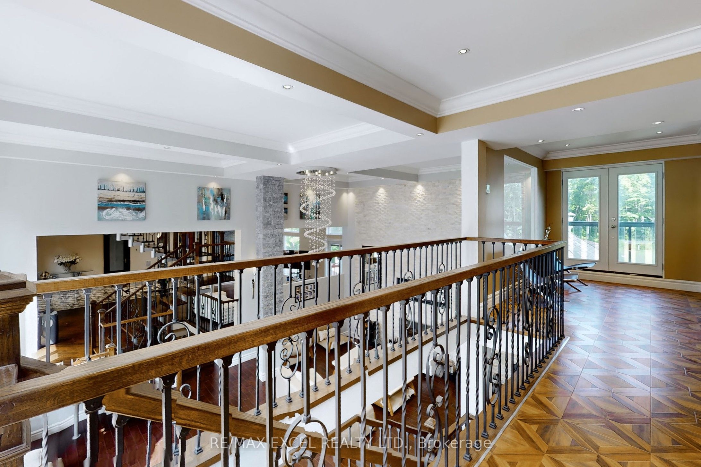

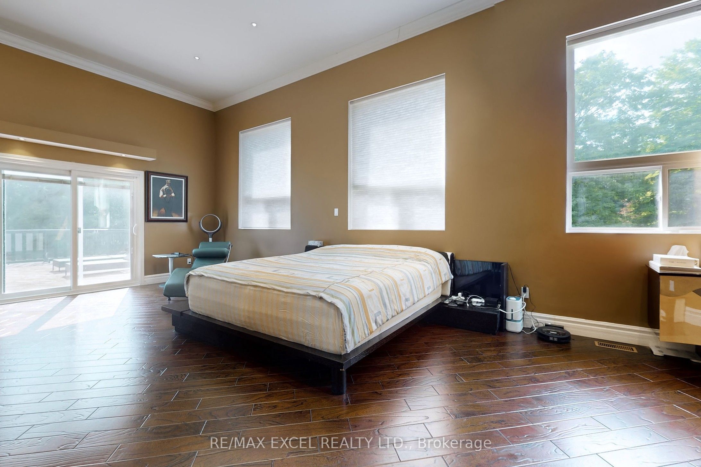
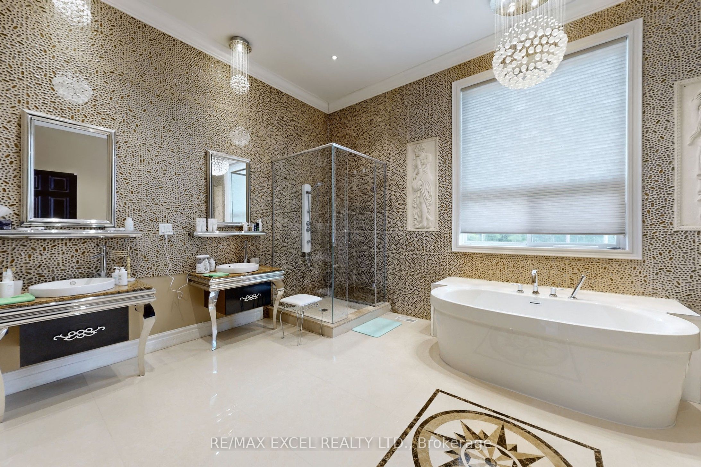
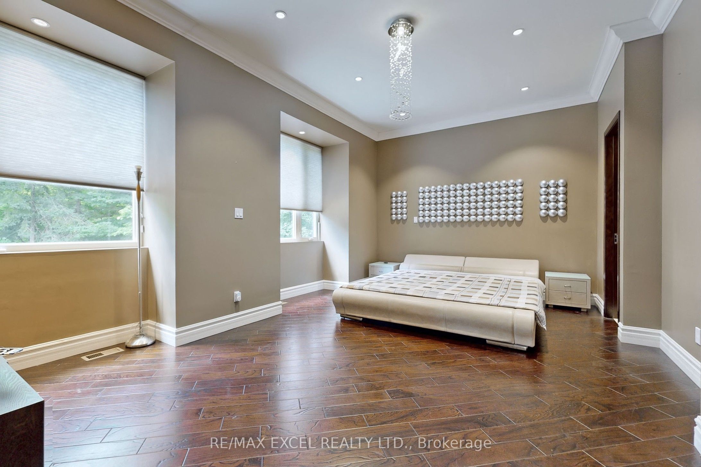






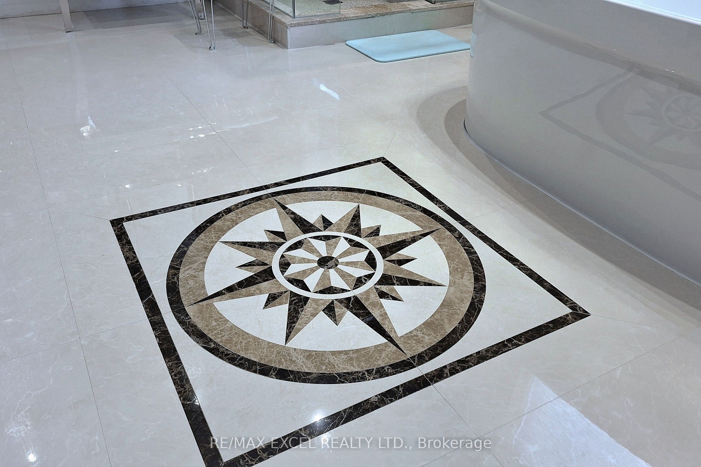






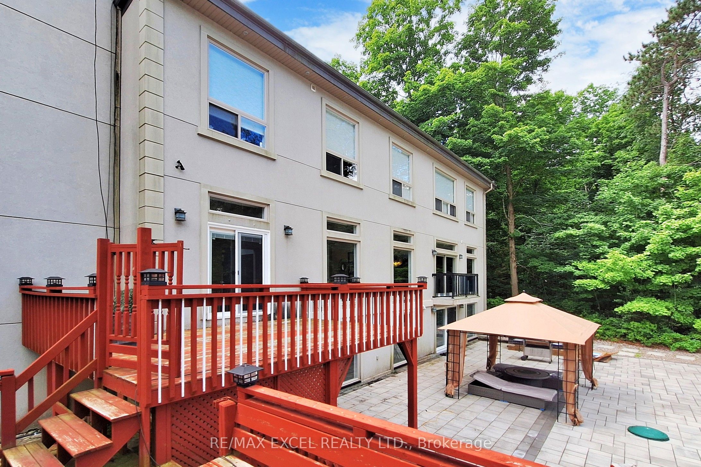












































| This Modern And Elegant Estate Home Is Nestled On Just Under 5 Acres Of Beautifully Landscaped Grounds, Backing Onto The Serene York Regional Forest. Located On The Prestigious Jesse Thomson Road, This Property Exudes Luxury And Sophistication. The Home Features A Contemporary Kitchen, And Each Of The Five Spacious Bedrooms Comes With Its Own Ensuite Bathroom. The Primary Bedroom Has A 5 Pc Ensuite And Its Own Private Sun Deck. The Finished Basement Offers A Walkout To Your Private Oasis, Perfect For Relaxation Or Entertaining. As You Approach The Estate, An Electronic Gate Opens To A Private Courtyard, Leading To A 4-Car Garage. With Over 7,000 Square Foot Home With An Additional 2,000+ Sqft Finished Basement With A Walk Out. This Residence Offers An Unparalleled Living Experience In A Tranquil, Forested Setting. A Must See! |
| Extras: Existing: Fridge, Stove, Dishwasher, Washer & Dryer, All Elf's, All Window Coverings, Furnace(s), Central Air Conditioner(s), Garage Door Openers + Remotes, Built-in Speakers, Surveillance Cameras & Equipment, Hot Tub (As-Is). |
| Price | $3,990,000 |
| Taxes: | $27216.56 |
| DOM | 5 |
| Occupancy by: | Owner |
| Address: | 4448 Jesse Thomson Rd , Whitchurch-Stouffville, L4A 3V2, Ontario |
| Lot Size: | 319.83 x 677.66 (Feet) |
| Acreage: | 5-9.99 |
| Directions/Cross Streets: | McCowan Rd & Jesse Thomson Road |
| Rooms: | 14 |
| Rooms +: | 3 |
| Bedrooms: | 5 |
| Bedrooms +: | 2 |
| Kitchens: | 1 |
| Family Room: | Y |
| Basement: | Fin W/O |
| Property Type: | Detached |
| Style: | 2-Storey |
| Exterior: | Stone, Stucco/Plaster |
| Garage Type: | Built-In |
| (Parking/)Drive: | Private |
| Drive Parking Spaces: | 10 |
| Pool: | None |
| Other Structures: | Garden Shed |
| Approximatly Square Footage: | 5000+ |
| Property Features: | Golf, Other, Wooded/Treed |
| Fireplace/Stove: | Y |
| Heat Source: | Gas |
| Heat Type: | Forced Air |
| Central Air Conditioning: | Central Air |
| Elevator Lift: | N |
| Sewers: | Septic |
| Water: | Well |
$
%
Years
This calculator is for demonstration purposes only. Always consult a professional
financial advisor before making personal financial decisions.
| Although the information displayed is believed to be accurate, no warranties or representations are made of any kind. |
| RE/MAX EXCEL REALTY LTD. |
- Listing -1 of 0
|
|

Po Paul Chen
Broker
Dir:
647-283-2020
Bus:
905-475-4750
Fax:
905-475-4770
| Virtual Tour | Book Showing | Email a Friend |
Jump To:
At a Glance:
| Type: | Freehold - Detached |
| Area: | York |
| Municipality: | Whitchurch-Stouffville |
| Neighbourhood: | Rural Whitchurch-Stouffville |
| Style: | 2-Storey |
| Lot Size: | 319.83 x 677.66(Feet) |
| Approximate Age: | |
| Tax: | $27,216.56 |
| Maintenance Fee: | $0 |
| Beds: | 5+2 |
| Baths: | 7 |
| Garage: | 0 |
| Fireplace: | Y |
| Air Conditioning: | |
| Pool: | None |
Locatin Map:
Payment Calculator:

Listing added to your favorite list
Looking for resale homes?

By agreeing to Terms of Use, you will have ability to search up to 184844 listings and access to richer information than found on REALTOR.ca through my website.


