$888,000
Available - For Sale
Listing ID: N9395675
20 Baif Blvd , Unit 309, Richmond Hill, L4C 8T1, Ontario
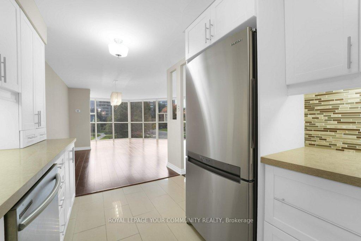
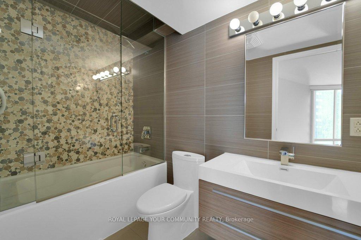
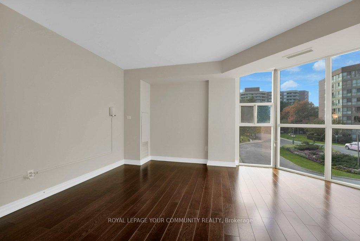
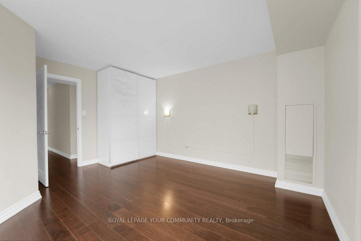
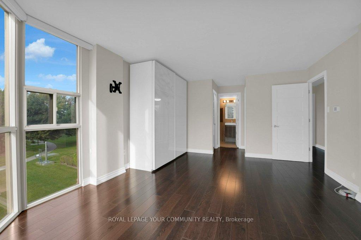
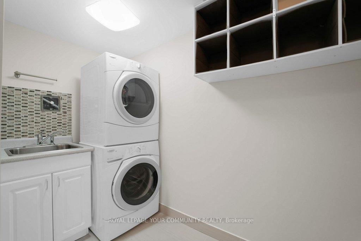
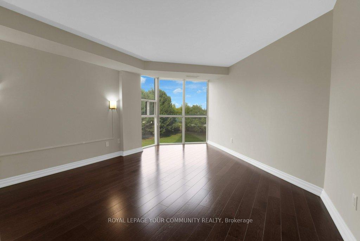
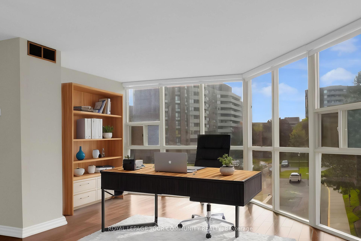
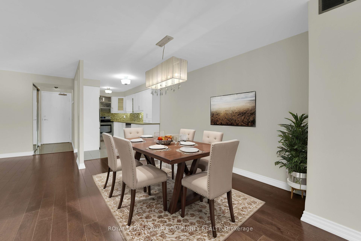
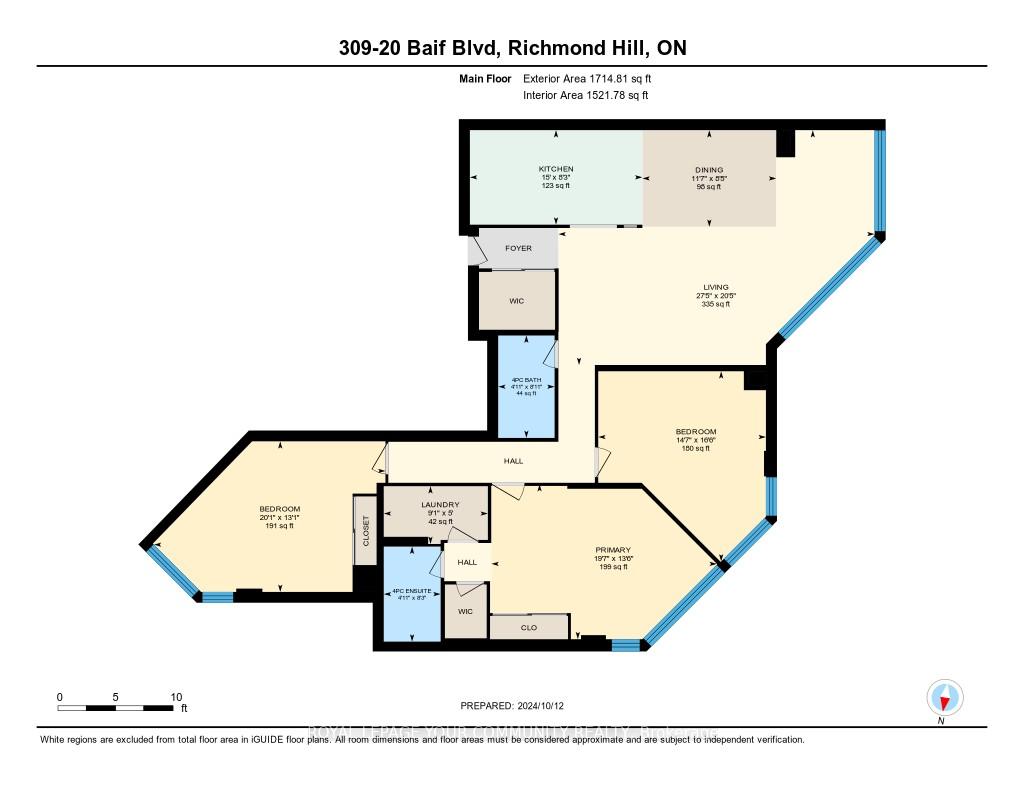
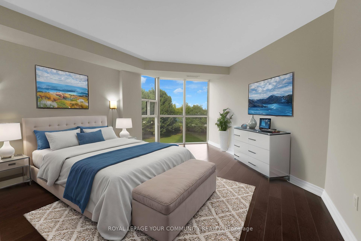
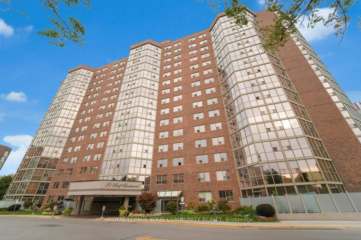
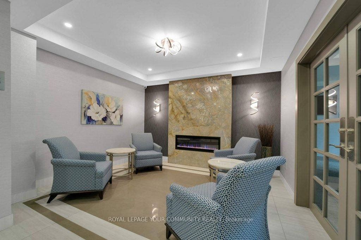
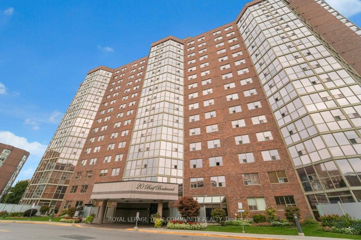
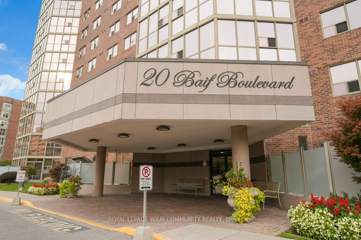
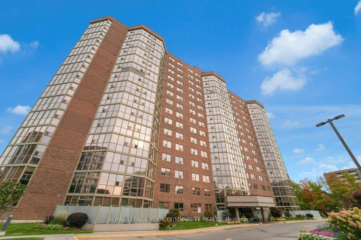
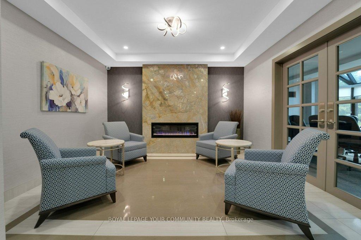
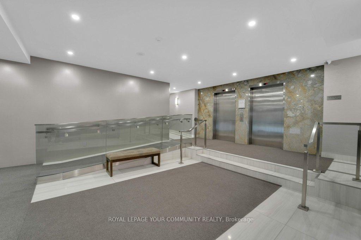
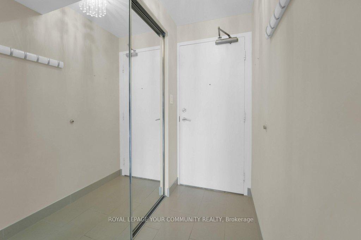
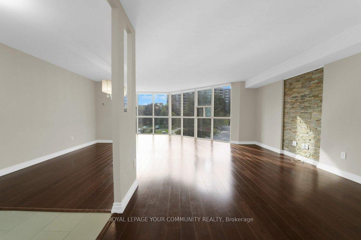
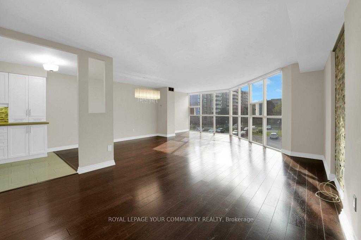
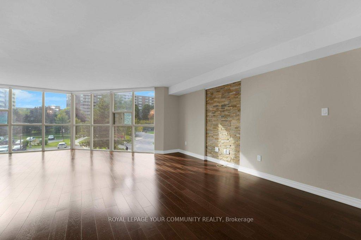
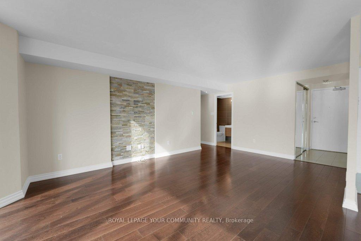
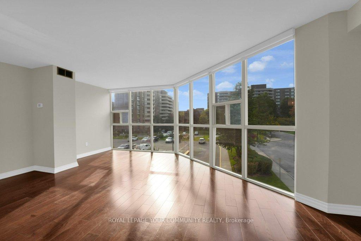
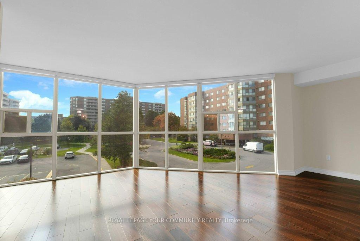
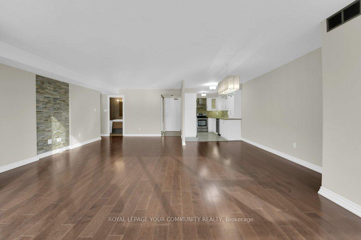
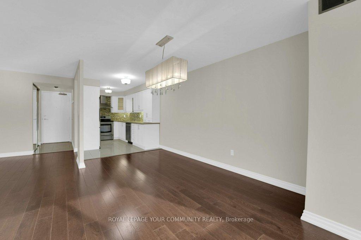
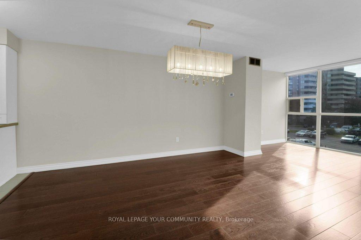
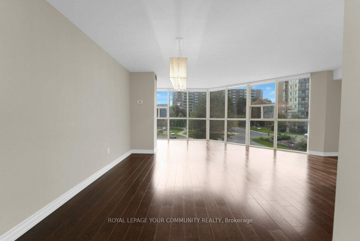
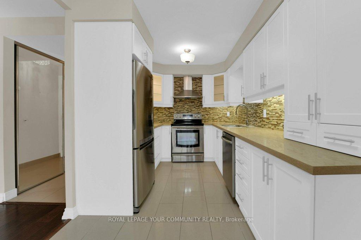
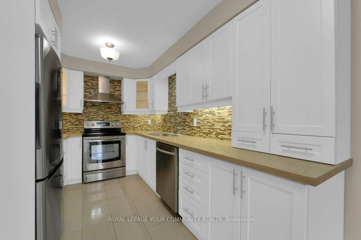
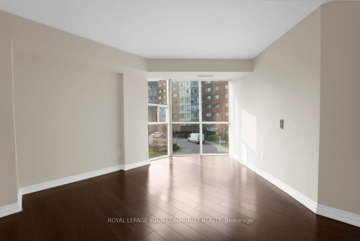
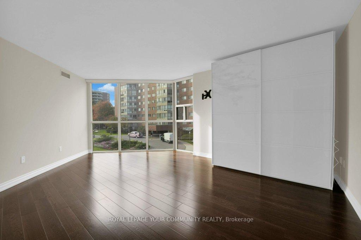
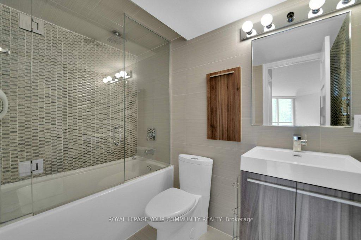
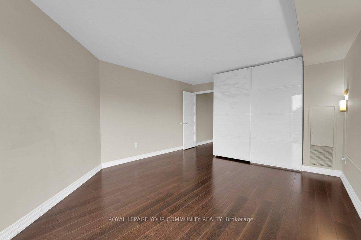
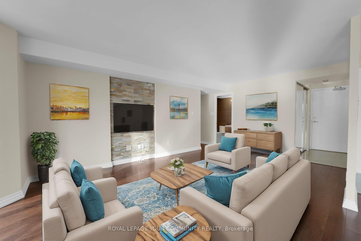
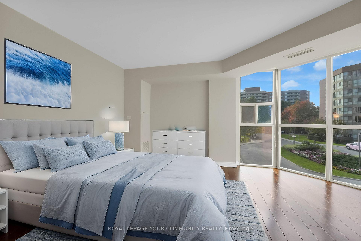
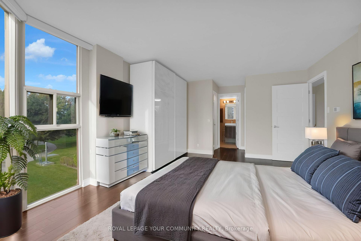
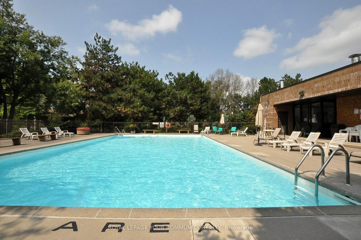
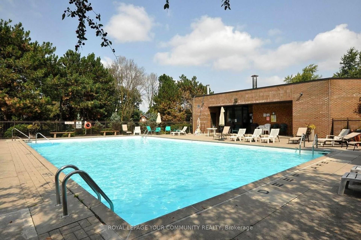
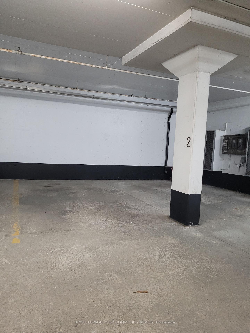
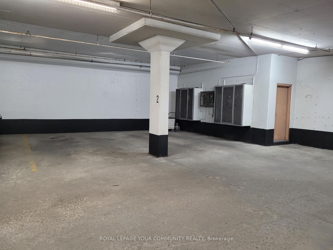










































| ***Welcome To Suite 309 At 20 Baif Boulevard***. Renovated 3 Bedroom Wrap Around Corner Unit With West, North And East Views, Overlooking Landscaped Gardens. Open Concept Living Room, Dining Room, And Office/Work Space, Bright And Spacious With Floor To Ceiling Windows, With Blinds. Kitchen Area, Ample Cupboards And Storage, Stainless Steel Exhaust Hood, Double Sink, Stainless Steel Appliances, Open To Dining Room. Spacious Primary Bedroom, With Walk In Closet, Closet Organizer, 4 Piece Ensuite, 2 Additional Bedrooms. Hardwood Floors, Ceramics, Closet Organizers, Glass Shower Doors, Ensuite Laundry With Sink, Spacious Kitchen, . Amenities Included Outdoor Pool, Sauna, Gym, Game/Billiards Room, Library, Visitor Parking All Located In Club66 (66 Baif Blvd, Currently Being Renovated). Centrally Located In The Heart Of Richmond Hill. Steps To Transit, Shops, Restaurants, Hillcrest Mall And Much More. Floor Plan Attached. Floor Plan Attached. |
| Extras: Active Property Management, Well Maintained Lobby And Landscaping. Maintenance Fees Include Heat, Hydro, Water, Central Air, Building Insurance, Parking, Common Elements, Cable TV, Security System. No pets as per condo corp. |
| Price | $888,000 |
| Taxes: | $3108.18 |
| Maintenance Fee: | 1085.44 |
| Address: | 20 Baif Blvd , Unit 309, Richmond Hill, L4C 8T1, Ontario |
| Province/State: | Ontario |
| Condo Corporation No | YRCC |
| Level | 03 |
| Unit No | 09 |
| Directions/Cross Streets: | Yonge/Weldrick/16th Ave |
| Rooms: | 7 |
| Bedrooms: | 3 |
| Bedrooms +: | |
| Kitchens: | 1 |
| Family Room: | N |
| Basement: | None |
| Approximatly Age: | 31-50 |
| Property Type: | Condo Apt |
| Style: | Apartment |
| Exterior: | Brick |
| Garage Type: | Underground |
| Garage(/Parking)Space: | 1.00 |
| Drive Parking Spaces: | 1 |
| Park #1 | |
| Parking Spot: | A2 |
| Parking Type: | Owned |
| Legal Description: | A |
| Exposure: | Nw |
| Balcony: | None |
| Locker: | Exclusive |
| Pet Permited: | N |
| Approximatly Age: | 31-50 |
| Approximatly Square Footage: | 1400-1599 |
| Building Amenities: | Exercise Room, Games Room, Outdoor Pool, Party/Meeting Room, Visitor Parking |
| Property Features: | Arts Centre, Clear View, Hospital, Library, Park, Public Transit |
| Maintenance: | 1085.44 |
| CAC Included: | Y |
| Hydro Included: | Y |
| Water Included: | Y |
| Cabel TV Included: | Y |
| Common Elements Included: | Y |
| Heat Included: | Y |
| Parking Included: | Y |
| Building Insurance Included: | Y |
| Fireplace/Stove: | N |
| Heat Source: | Gas |
| Heat Type: | Forced Air |
| Central Air Conditioning: | Central Air |
| Laundry Level: | Main |
$
%
Years
This calculator is for demonstration purposes only. Always consult a professional
financial advisor before making personal financial decisions.
| Although the information displayed is believed to be accurate, no warranties or representations are made of any kind. |
| ROYAL LEPAGE YOUR COMMUNITY REALTY |
- Listing -1 of 0
|
|

Po Paul Chen
Broker
Dir:
647-283-2020
Bus:
905-475-4750
Fax:
905-475-4770
| Virtual Tour | Book Showing | Email a Friend |
Jump To:
At a Glance:
| Type: | Condo - Condo Apt |
| Area: | York |
| Municipality: | Richmond Hill |
| Neighbourhood: | North Richvale |
| Style: | Apartment |
| Lot Size: | x () |
| Approximate Age: | 31-50 |
| Tax: | $3,108.18 |
| Maintenance Fee: | $1,085.44 |
| Beds: | 3 |
| Baths: | 2 |
| Garage: | 1 |
| Fireplace: | N |
| Air Conditioning: | |
| Pool: |
Locatin Map:
Payment Calculator:

Listing added to your favorite list
Looking for resale homes?

By agreeing to Terms of Use, you will have ability to search up to 230529 listings and access to richer information than found on REALTOR.ca through my website.


