$999,800
Available - For Sale
Listing ID: N9385478
38 Gas Lamp Lane , Markham, L6B 0H5, Ontario
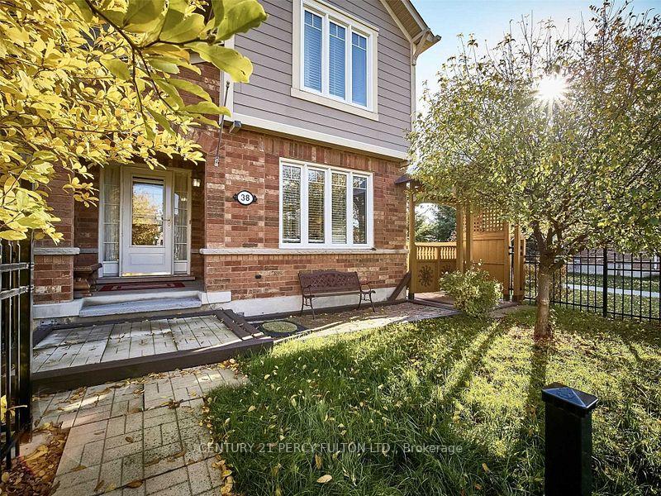


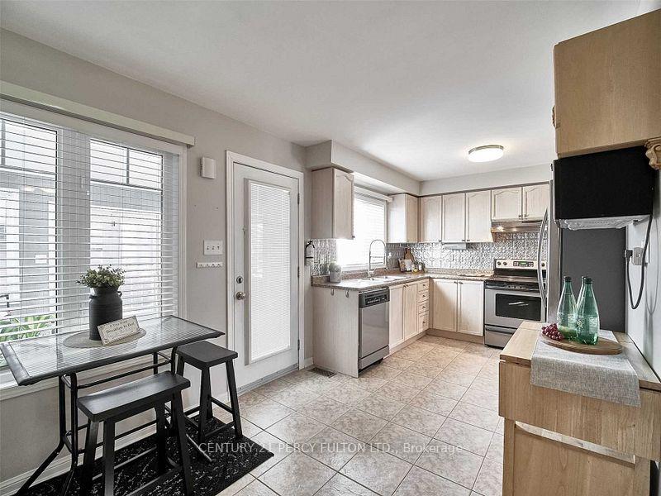



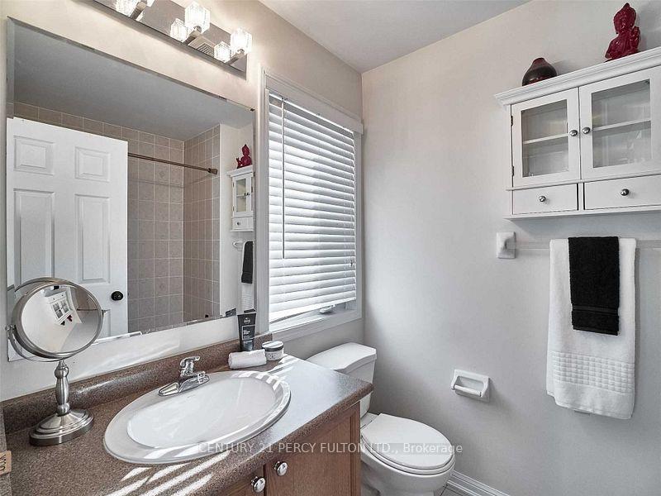

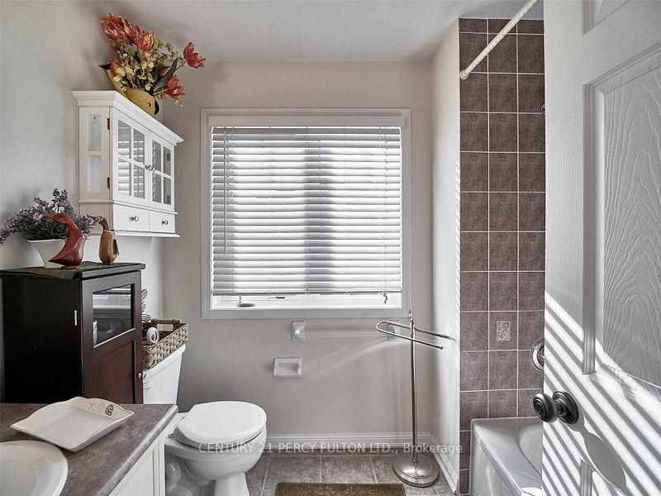

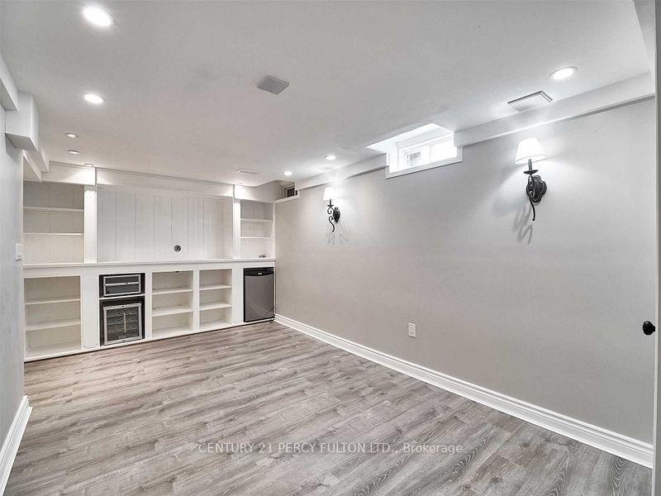


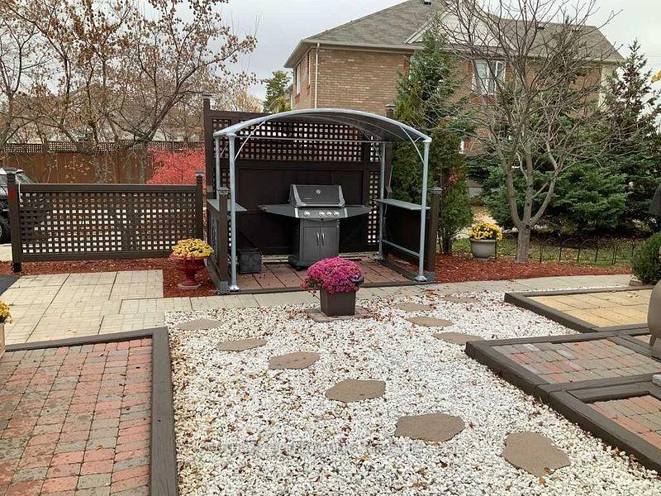
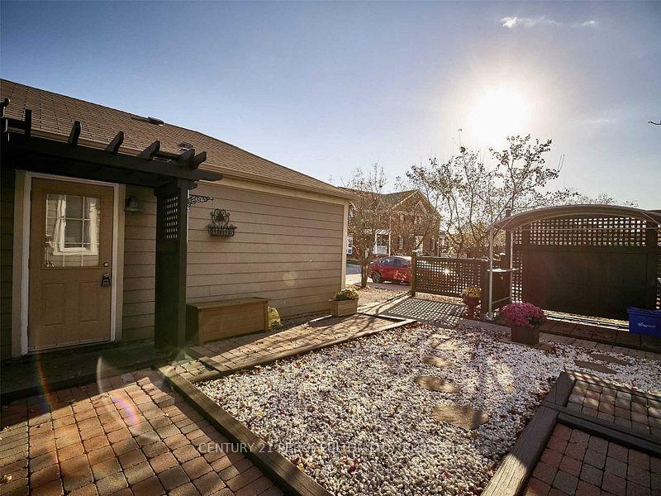

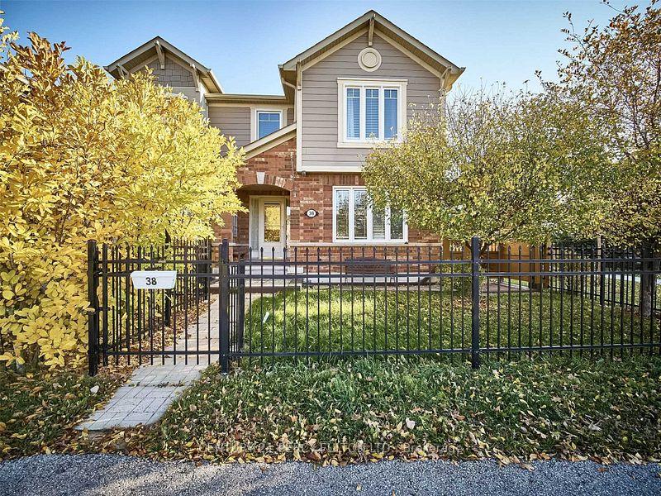
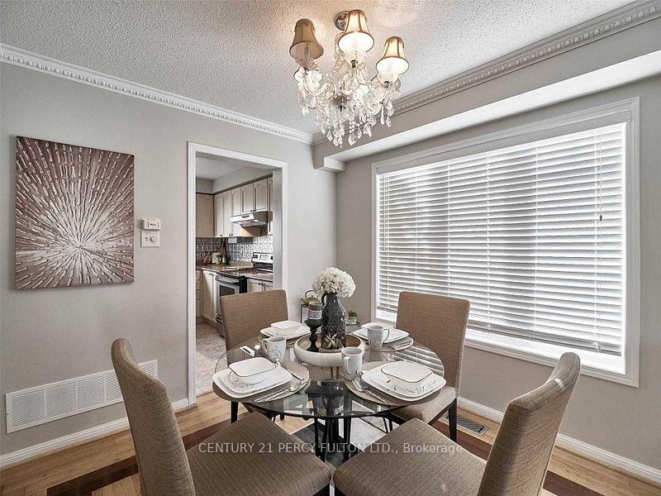

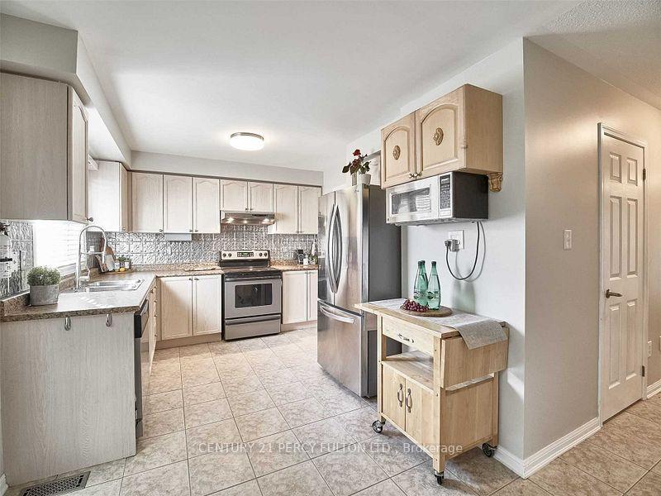
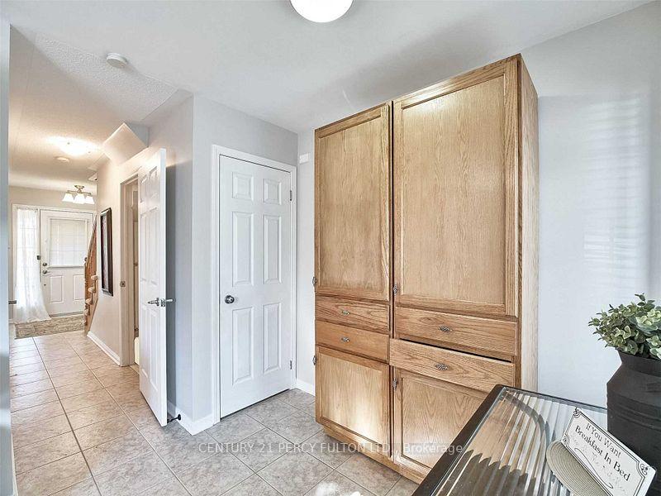






























| Lovely 3+1 Bdrm Home In A Great Neighbourhood. Hardwood Floors In Living & Dining Rm. Spacious Kitchen W/Breakfast Area, Pantry & W/O To Amazing Sunroom Addition. Three Bright & Spacious Bedrooms Including The Master Suite. Finished Bsmt W/Extra Bdrm, Laundry Rm & Rec Rm W/Built-In Entertainment Unit. Landscaped Back Patio W/Pergola Fencing & 2-Car Driveway In Addition To Garage. Close To Hwy 7, Hwy 407, Transit, Schools, Shopping, Parks & All Amenities! |
| Price | $999,800 |
| Taxes: | $3899.05 |
| Address: | 38 Gas Lamp Lane , Markham, L6B 0H5, Ontario |
| Lot Size: | 26.87 x 105.46 (Feet) |
| Directions/Cross Streets: | Nineth Line/16th Ave |
| Rooms: | 9 |
| Rooms +: | 2 |
| Bedrooms: | 3 |
| Bedrooms +: | 1 |
| Kitchens: | 1 |
| Family Room: | N |
| Basement: | Finished |
| Property Type: | Att/Row/Twnhouse |
| Style: | 2-Storey |
| Exterior: | Alum Siding, Brick |
| Garage Type: | Detached |
| (Parking/)Drive: | Private |
| Drive Parking Spaces: | 3 |
| Pool: | None |
| Fireplace/Stove: | N |
| Heat Source: | Gas |
| Heat Type: | Forced Air |
| Central Air Conditioning: | Central Air |
| Sewers: | Sewers |
| Water: | Municipal |
$
%
Years
This calculator is for demonstration purposes only. Always consult a professional
financial advisor before making personal financial decisions.
| Although the information displayed is believed to be accurate, no warranties or representations are made of any kind. |
| CENTURY 21 PERCY FULTON LTD. |
- Listing -1 of 0
|
|

Po Paul Chen
Broker
Dir:
647-283-2020
Bus:
905-475-4750
Fax:
905-475-4770
| Book Showing | Email a Friend |
Jump To:
At a Glance:
| Type: | Freehold - Att/Row/Twnhouse |
| Area: | York |
| Municipality: | Markham |
| Neighbourhood: | Cornell |
| Style: | 2-Storey |
| Lot Size: | 26.87 x 105.46(Feet) |
| Approximate Age: | |
| Tax: | $3,899.05 |
| Maintenance Fee: | $0 |
| Beds: | 3+1 |
| Baths: | 3 |
| Garage: | 0 |
| Fireplace: | N |
| Air Conditioning: | |
| Pool: | None |
Locatin Map:
Payment Calculator:

Listing added to your favorite list
Looking for resale homes?

By agreeing to Terms of Use, you will have ability to search up to 188649 listings and access to richer information than found on REALTOR.ca through my website.


