$1,368,000
Available - For Sale
Listing ID: N9513420
11 Donald Buttress Blvd West , Markham, L6C 0J6, Ontario
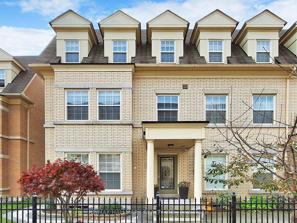
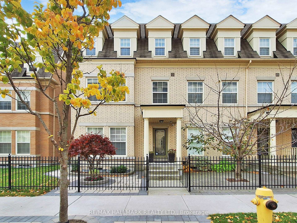
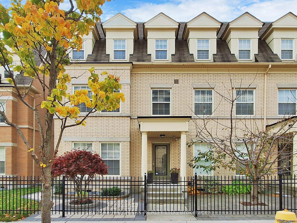
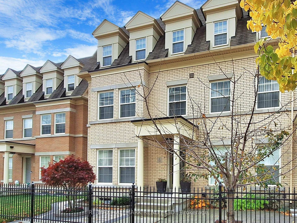
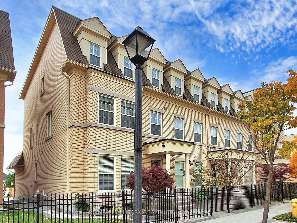
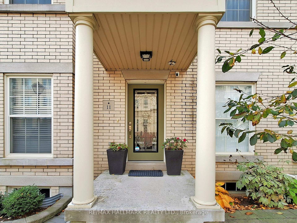
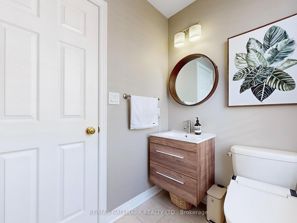
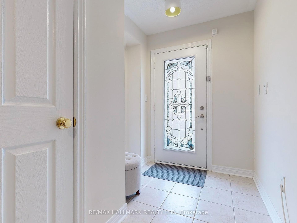
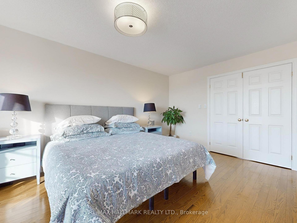
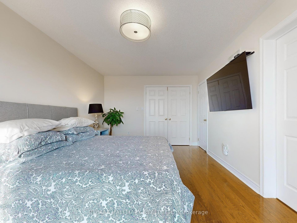
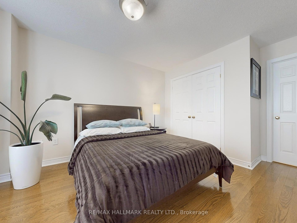
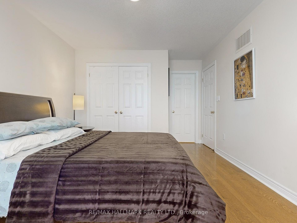
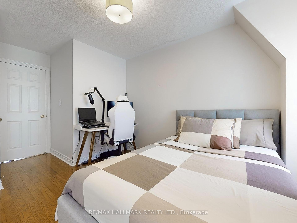
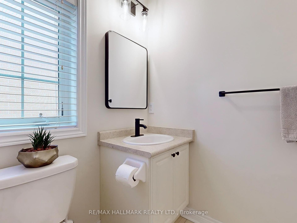
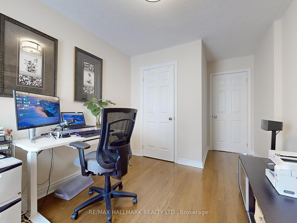
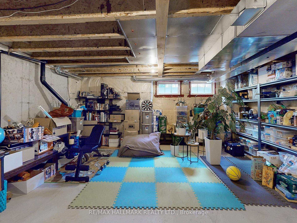
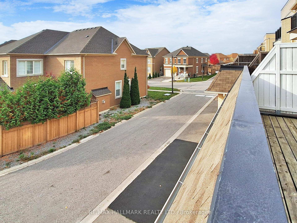
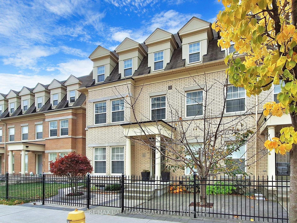
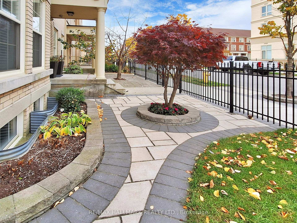
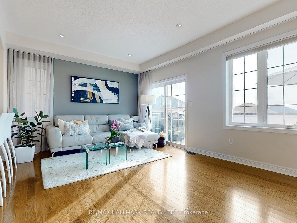
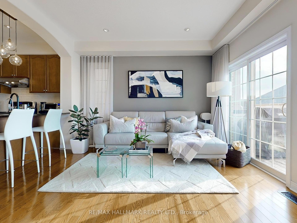
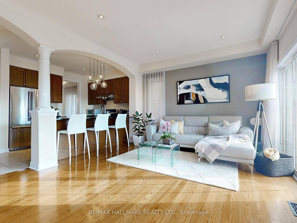
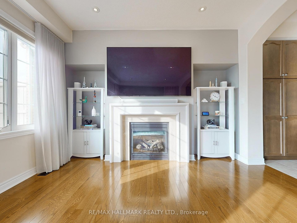
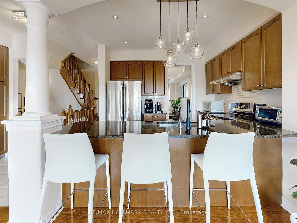
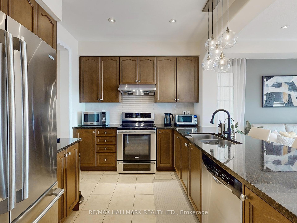
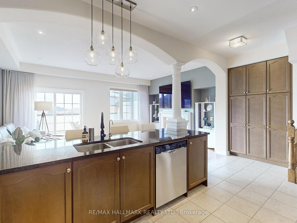
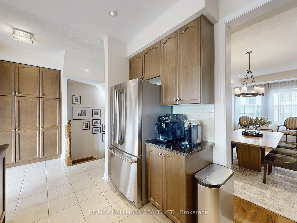
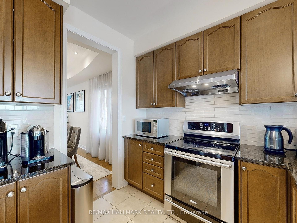
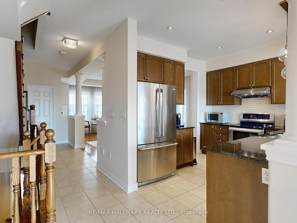
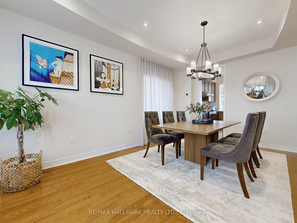
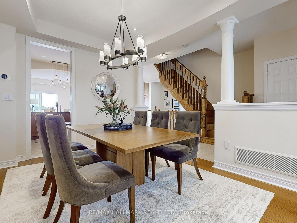
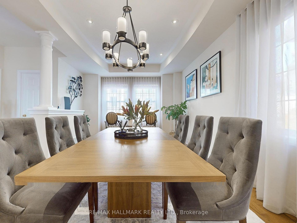
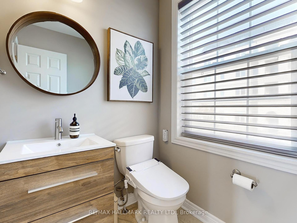
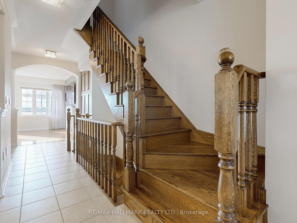
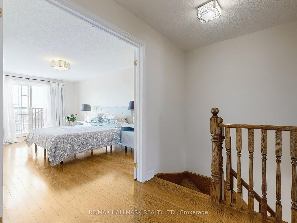
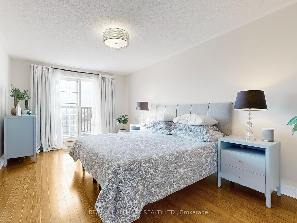
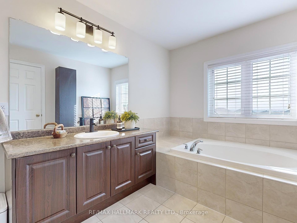
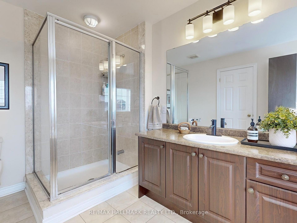
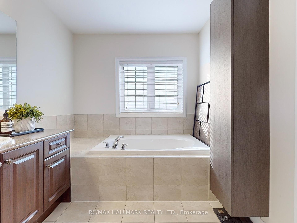
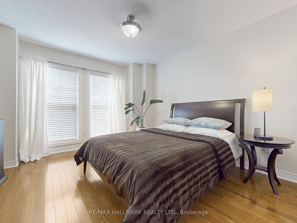
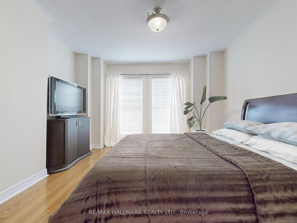
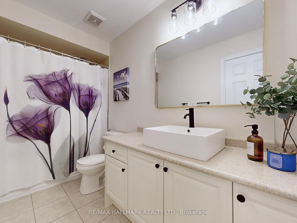
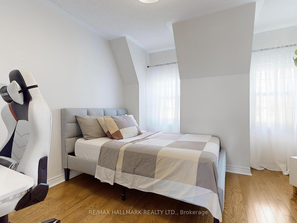
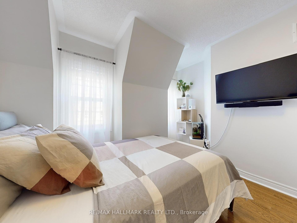
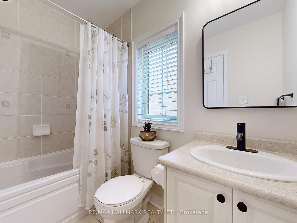
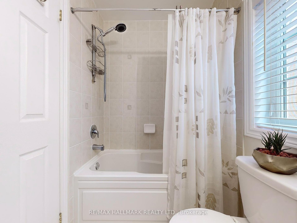
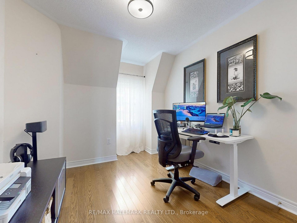
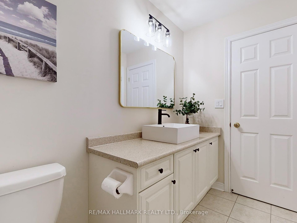
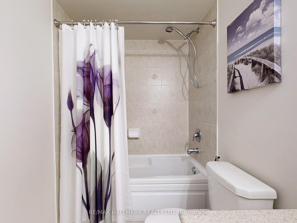
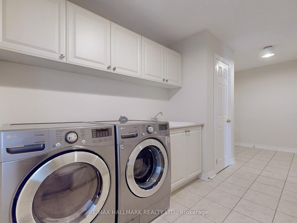
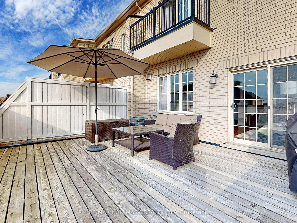
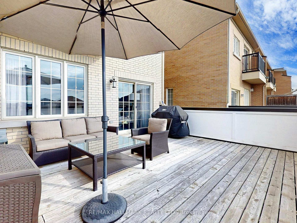
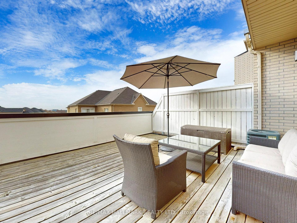
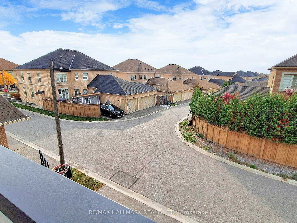
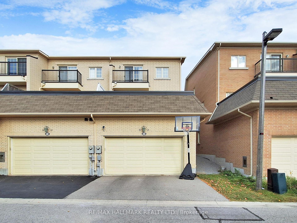
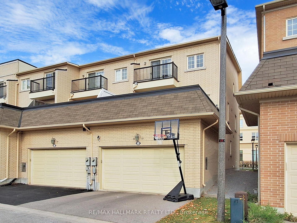
























































| ~ Stunning Freehold End Unit Townhouse In High Demand Cathedraltown | 2345 Sqft | 4 Bdrm 2 Ensuite Monarch Townhouse | Over Sized Double Car Garage with a 2 car Driveway | Main Floor 9' Ceilings | Functional Open concept layout with large windows and sun filled rooms| Curved archways | Coffered ceilings | Decorative pillars | Upgraded modern powder room | Solid oak stairs with upgraded spindles | Spacious Kitchen features granite counters, tall cabinetry, built - in stainless steel appliances, flat top stove, pendant lighting, breakfast bar, upgraded faucet, tankless reverse osmosis water filtration system, subway tiled backsplash, and a huge custom built - in pantry | Pot Lighting and Strip hardwood flooring throughout | Curved archways | Gas fireplace | Built - in shelving space | Step out onto your private balconies and take in the great views of the iconic Toronto skyline, offering a perfect blend of suburban serenity and metropolitan panoramas | Unobstructed CN Tower View From the family room Terrace & primary bedroom Balcony | Separate Entrance to the Basement | Professionally landscaped front yard with mature trees and interlock patios | Minutes To Top-ranked Victoria Square PS & Richmond Green SS, Steps To Parks And Trails Including Frisby Park With Tennis Courts & Playground | YR Transit & Shopping - T&T Supermarket, Kings Square Shopping Mall, Shoppers Drug Mart, Canadian Tire, Costco, Restaurants, Cafes, Bubble Tea Shops, Banks, few minutes drive to Hwy 404 & 407 | Move in and enjoy with your family! |
| Price | $1,368,000 |
| Taxes: | $5381.19 |
| Address: | 11 Donald Buttress Blvd West , Markham, L6C 0J6, Ontario |
| Lot Size: | 24.61 x 85.02 (Feet) |
| Directions/Cross Streets: | Woodbine/Major Mackenzie |
| Rooms: | 9 |
| Bedrooms: | 4 |
| Bedrooms +: | |
| Kitchens: | 1 |
| Family Room: | Y |
| Basement: | Full, Sep Entrance |
| Property Type: | Att/Row/Twnhouse |
| Style: | 3-Storey |
| Exterior: | Brick |
| Garage Type: | Attached |
| (Parking/)Drive: | Lane |
| Drive Parking Spaces: | 2 |
| Pool: | None |
| Approximatly Square Footage: | 2000-2500 |
| Fireplace/Stove: | Y |
| Heat Source: | Gas |
| Heat Type: | Forced Air |
| Central Air Conditioning: | Central Air |
| Laundry Level: | Main |
| Sewers: | Sewers |
| Water: | Municipal |
$
%
Years
This calculator is for demonstration purposes only. Always consult a professional
financial advisor before making personal financial decisions.
| Although the information displayed is believed to be accurate, no warranties or representations are made of any kind. |
| RE/MAX HALLMARK REALTY LTD. |
- Listing -1 of 0
|
|

Po Paul Chen
Broker
Dir:
647-283-2020
Bus:
905-475-4750
Fax:
905-475-4770
| Virtual Tour | Book Showing | Email a Friend |
Jump To:
At a Glance:
| Type: | Freehold - Att/Row/Twnhouse |
| Area: | York |
| Municipality: | Markham |
| Neighbourhood: | Cathedraltown |
| Style: | 3-Storey |
| Lot Size: | 24.61 x 85.02(Feet) |
| Approximate Age: | |
| Tax: | $5,381.19 |
| Maintenance Fee: | $0 |
| Beds: | 4 |
| Baths: | 4 |
| Garage: | 0 |
| Fireplace: | Y |
| Air Conditioning: | |
| Pool: | None |
Locatin Map:
Payment Calculator:

Listing added to your favorite list
Looking for resale homes?

By agreeing to Terms of Use, you will have ability to search up to 188649 listings and access to richer information than found on REALTOR.ca through my website.


