$1,990,000
Available - For Sale
Listing ID: N9256542
103 Hartney Dr , Richmond Hill, L4S 0J9, Ontario
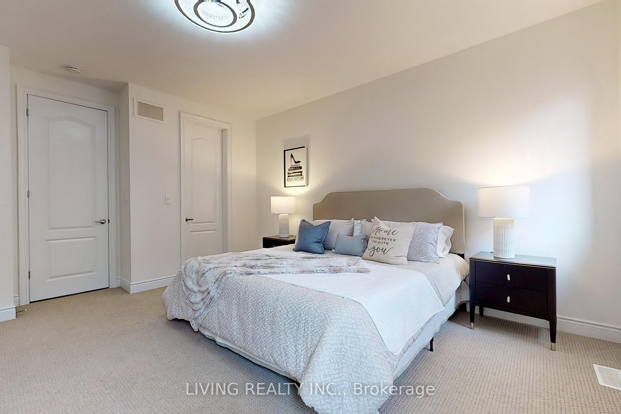
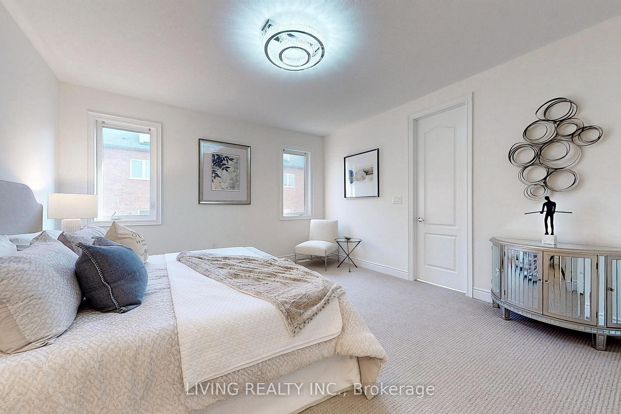



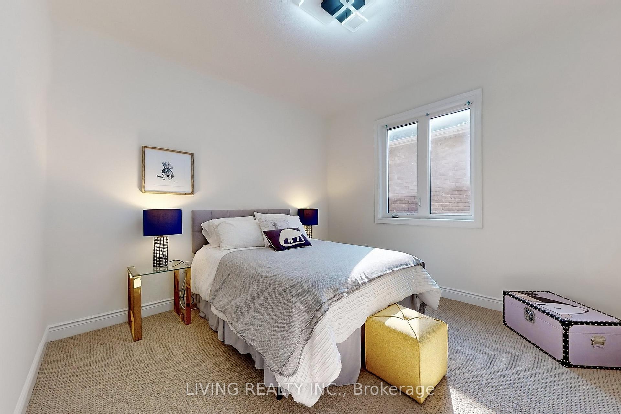
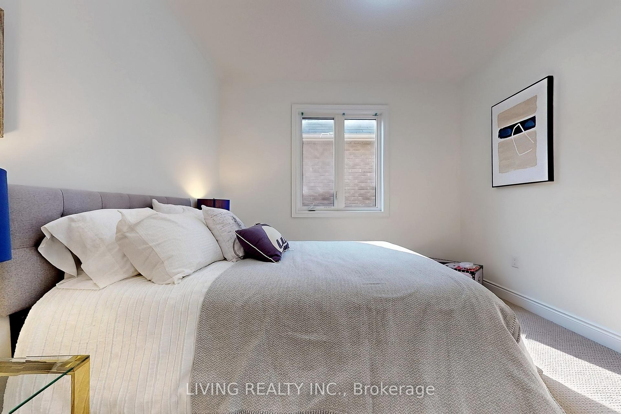
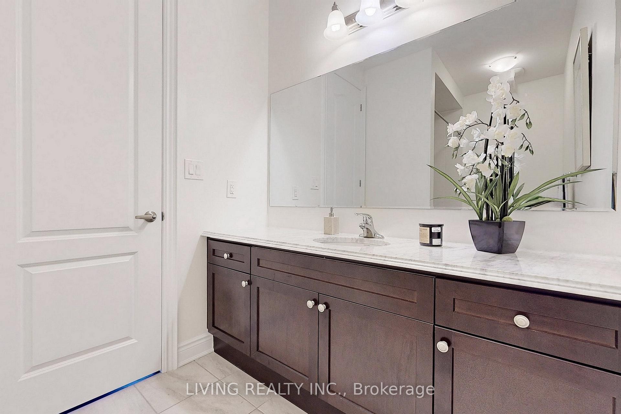


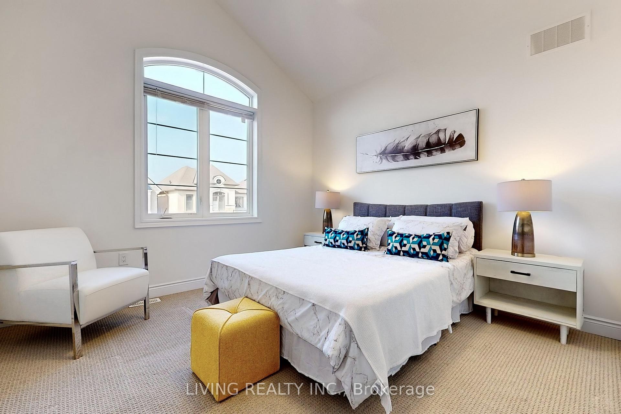



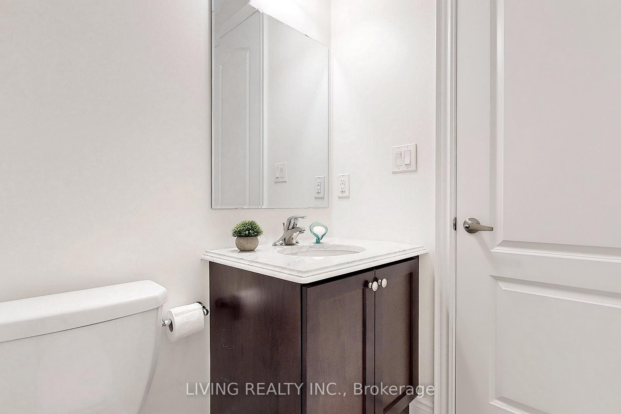

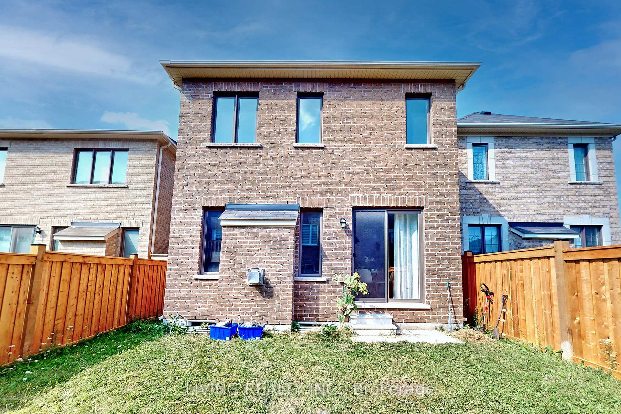


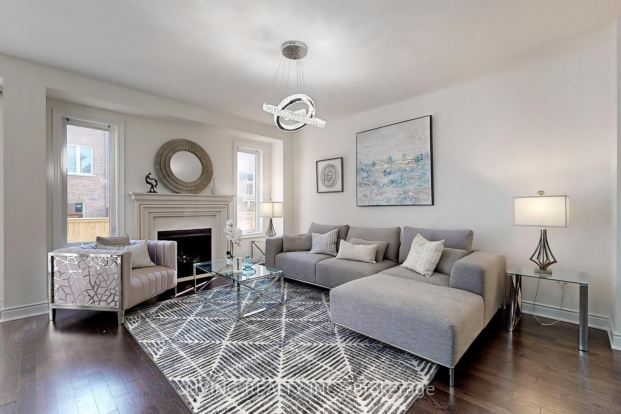




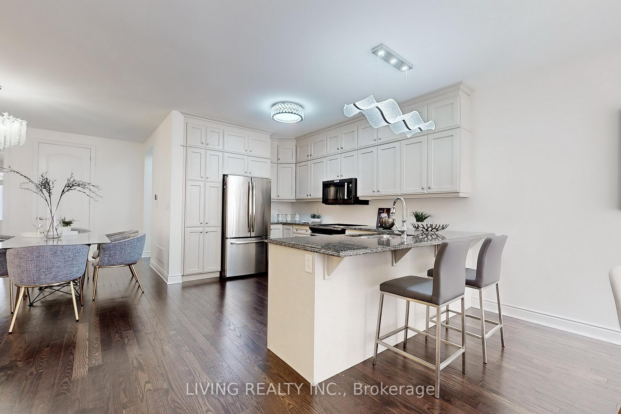




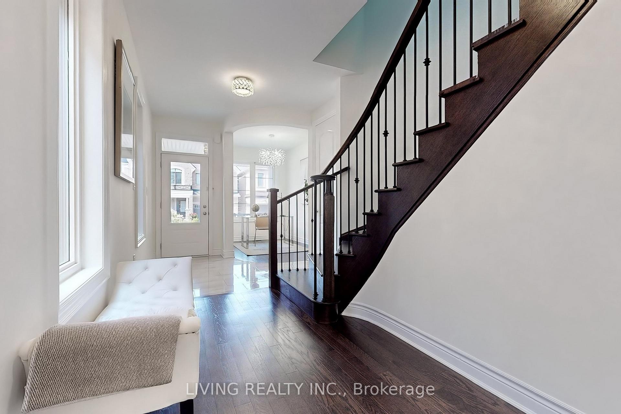



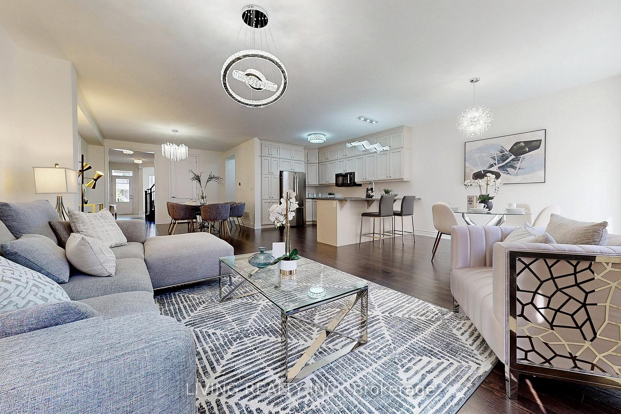
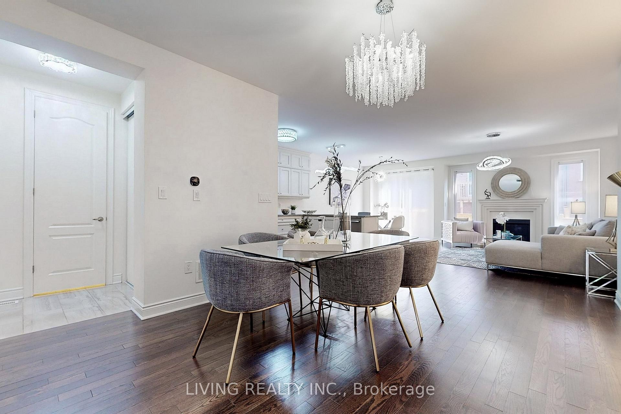
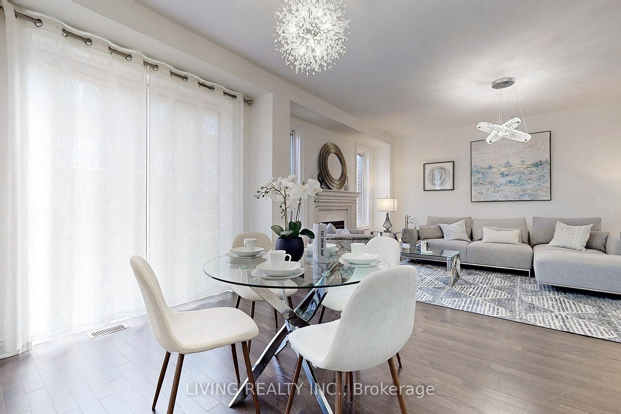












































| Discover the perfect blend of elegance and convenience in this stunning 5-year-old, 4 bdrm home on the 2,600 sq ft house above ground built 2019 nestled in a tranquil neighborhood. Boasting 9-foot ceilings on both G/F & 2/F, this residence is bathed in natural light, beautifully complemented by new sparkling crystal chandeliers throughout. The heart of the home is a gourmet kitchen, complete with granite countertops, sleek S.S appliances, and an inviting breakfast room that opens directly to the backyard a serene spot for morning coffee or weekend barbecues. Location is everything, and this home delivers. Enjoy the ease of nearby shopping at Costco & Home Depot, or explore a variety of shops, restaurants, and parks just minutes away. With quick access to Highway 404. High ranking schl boundary: St. Theresa of Lisieux High & St. Charles Garnier E.S. This is more than just a house; its the lifestyle youve been dreaming of. |
| Extras: All Elfs, Pot Lights, New Crystal Lights, S.S Appliances:(Fridge, Stove, Microwave, DW), Washer/Dryer, HEF, HWT, GDO. |
| Price | $1,990,000 |
| Taxes: | $7917.68 |
| Address: | 103 Hartney Dr , Richmond Hill, L4S 0J9, Ontario |
| Lot Size: | 30.02 x 98.43 (Feet) |
| Directions/Cross Streets: | Leslie and Elgin Mills |
| Rooms: | 9 |
| Bedrooms: | 4 |
| Bedrooms +: | |
| Kitchens: | 1 |
| Family Room: | Y |
| Basement: | Unfinished |
| Property Type: | Detached |
| Style: | 2-Storey |
| Exterior: | Brick |
| Garage Type: | Built-In |
| (Parking/)Drive: | Private |
| Drive Parking Spaces: | 2 |
| Pool: | None |
| Fireplace/Stove: | Y |
| Heat Source: | Gas |
| Heat Type: | Forced Air |
| Central Air Conditioning: | Central Air |
| Sewers: | Sewers |
| Water: | Municipal |
$
%
Years
This calculator is for demonstration purposes only. Always consult a professional
financial advisor before making personal financial decisions.
| Although the information displayed is believed to be accurate, no warranties or representations are made of any kind. |
| LIVING REALTY INC. |
- Listing -1 of 0
|
|

Po Paul Chen
Broker
Dir:
647-283-2020
Bus:
905-475-4750
Fax:
905-475-4770
| Virtual Tour | Book Showing | Email a Friend |
Jump To:
At a Glance:
| Type: | Freehold - Detached |
| Area: | York |
| Municipality: | Richmond Hill |
| Neighbourhood: | Rural Richmond Hill |
| Style: | 2-Storey |
| Lot Size: | 30.02 x 98.43(Feet) |
| Approximate Age: | |
| Tax: | $7,917.68 |
| Maintenance Fee: | $0 |
| Beds: | 4 |
| Baths: | 4 |
| Garage: | 0 |
| Fireplace: | Y |
| Air Conditioning: | |
| Pool: | None |
Locatin Map:
Payment Calculator:

Listing added to your favorite list
Looking for resale homes?

By agreeing to Terms of Use, you will have ability to search up to 230529 listings and access to richer information than found on REALTOR.ca through my website.


