$1,278,800
Available - For Sale
Listing ID: N10405862
58 St Damian Ave , Vaughan, L4H 2L5, Ontario
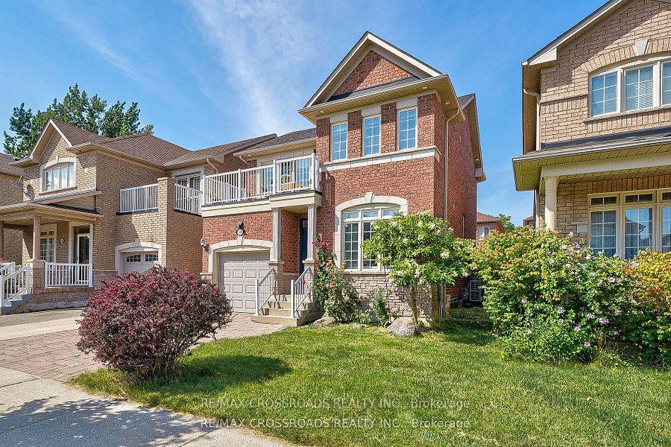
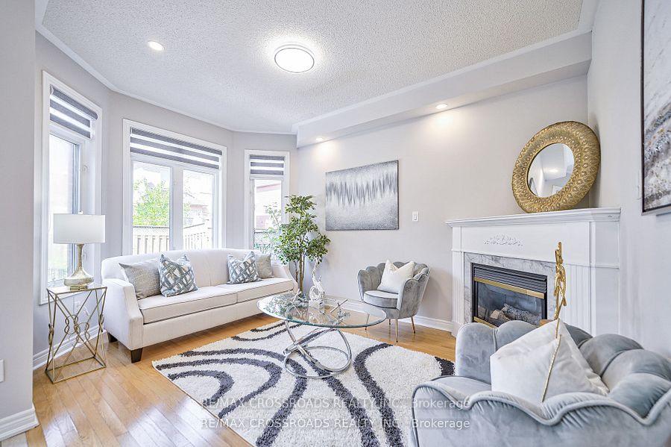


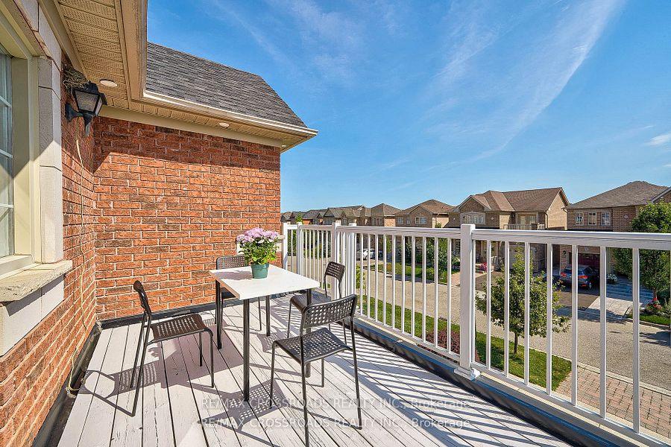
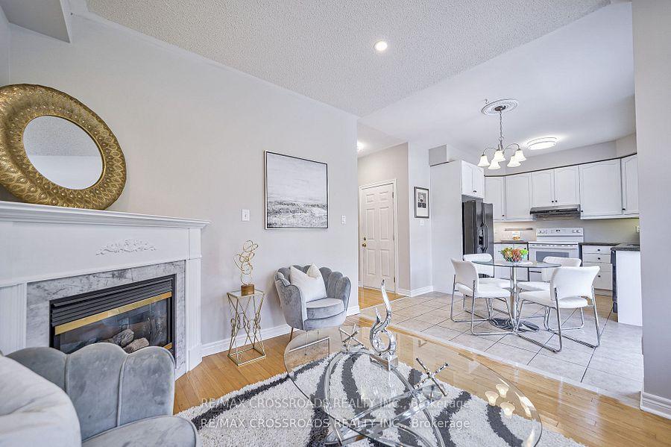



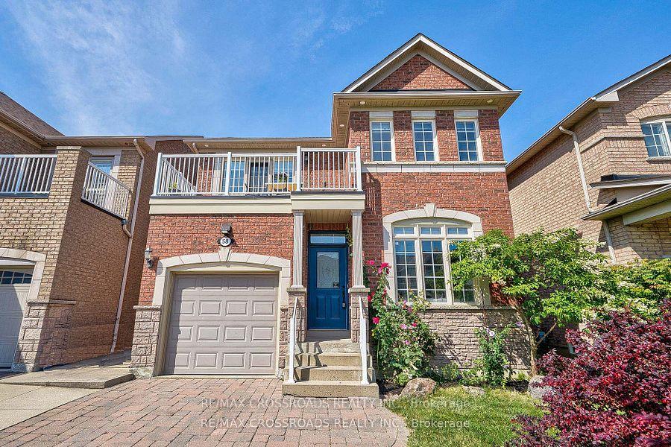




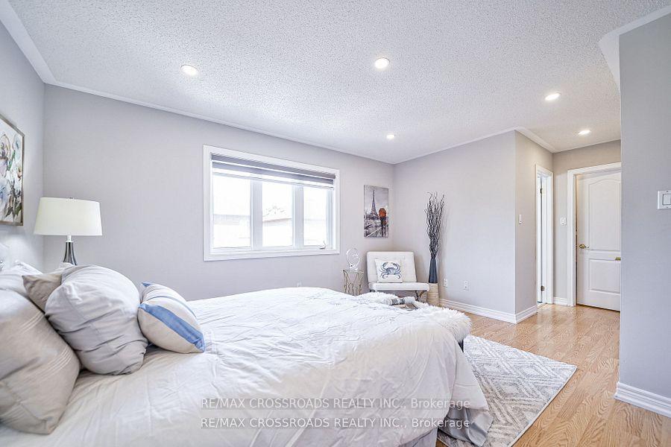



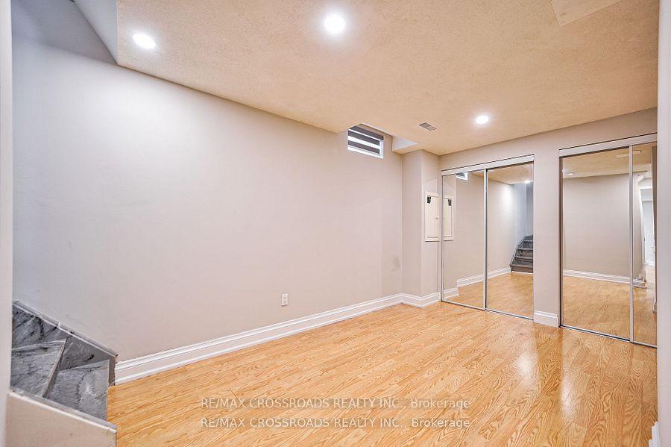
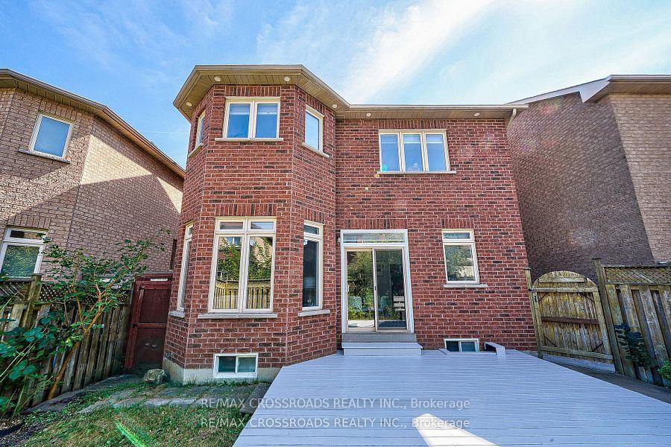


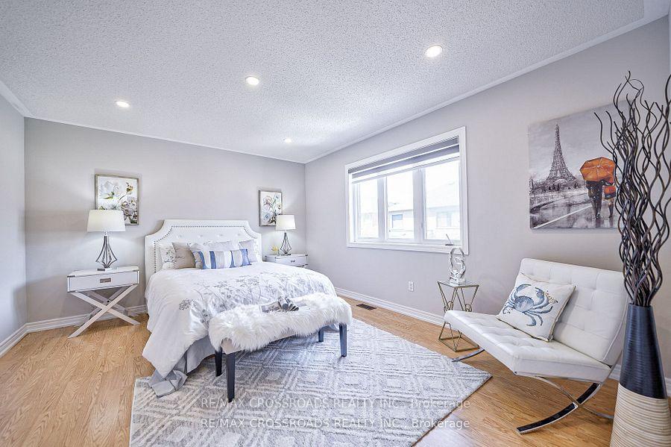
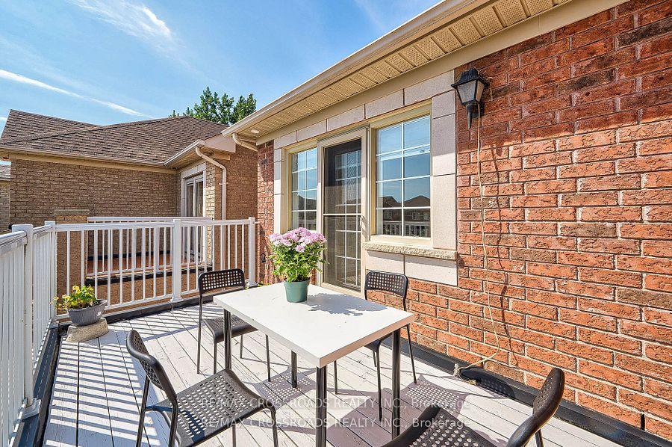



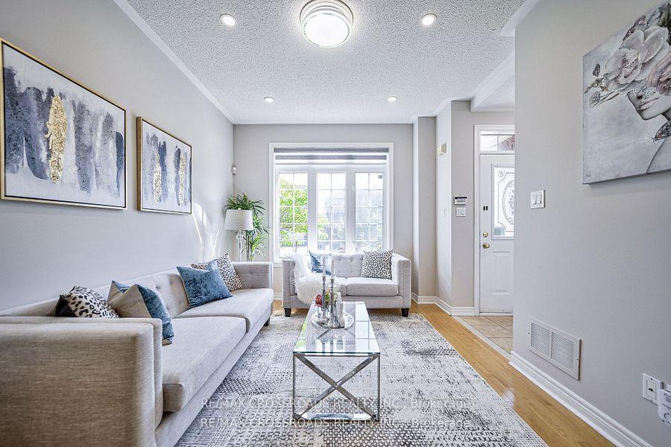
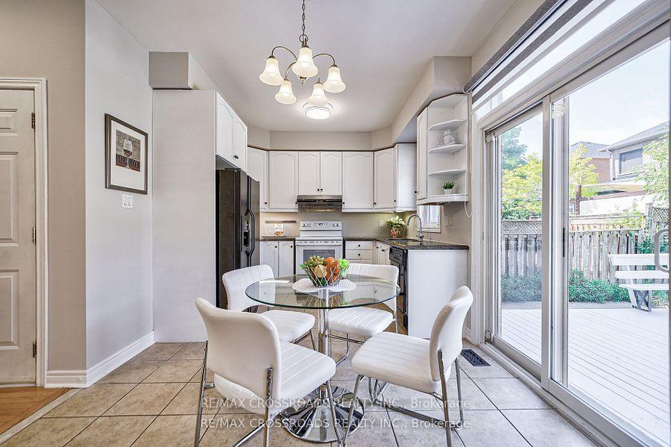





























| Perfect layout .stunning and bright, full of sunlight, 3 Bedrooms 4 Baths Detached Home Inthe garage .Modern kitchen with granite counter, Eat In Kitchen W/Walk-Out To the Yard with(2024).Conveniently Located Steps To Every Amenity, Schools & New Hospital.the main floor. Large Windows Providing Ample Natural Light. Access to the inside house fromHighly Sought After Vellore Village. Soaring 9Ft Ceilings on the Main, Hardwood Flooring ondeck. Second Floor Boasts Large Principal Bedroom Master Ensuite And 4Pc Bath. 2nd bedroomwith big size sundeck . New furnace (2023 March), New CAC(2023 August) tankless water heater |
| Price | $1,278,800 |
| Taxes: | $4646.87 |
| Address: | 58 St Damian Ave , Vaughan, L4H 2L5, Ontario |
| Lot Size: | 35.00 x 78.00 (Feet) |
| Directions/Cross Streets: | Weston Rd & Rutherford |
| Rooms: | 6 |
| Rooms +: | 1 |
| Bedrooms: | 3 |
| Bedrooms +: | 1 |
| Kitchens: | 1 |
| Family Room: | Y |
| Basement: | Finished |
| Property Type: | Detached |
| Style: | 2-Storey |
| Exterior: | Brick |
| Garage Type: | Attached |
| (Parking/)Drive: | Private |
| Drive Parking Spaces: | 2 |
| Pool: | None |
| Fireplace/Stove: | Y |
| Heat Source: | Gas |
| Heat Type: | Forced Air |
| Central Air Conditioning: | Central Air |
| Sewers: | Sewers |
| Water: | Municipal |
$
%
Years
This calculator is for demonstration purposes only. Always consult a professional
financial advisor before making personal financial decisions.
| Although the information displayed is believed to be accurate, no warranties or representations are made of any kind. |
| RE/MAX CROSSROADS REALTY INC. |
- Listing -1 of 0
|
|

Po Paul Chen
Broker
Dir:
647-283-2020
Bus:
905-475-4750
Fax:
905-475-4770
| Book Showing | Email a Friend |
Jump To:
At a Glance:
| Type: | Freehold - Detached |
| Area: | York |
| Municipality: | Vaughan |
| Neighbourhood: | Vellore Village |
| Style: | 2-Storey |
| Lot Size: | 35.00 x 78.00(Feet) |
| Approximate Age: | |
| Tax: | $4,646.87 |
| Maintenance Fee: | $0 |
| Beds: | 3+1 |
| Baths: | 4 |
| Garage: | 0 |
| Fireplace: | Y |
| Air Conditioning: | |
| Pool: | None |
Locatin Map:
Payment Calculator:

Listing added to your favorite list
Looking for resale homes?

By agreeing to Terms of Use, you will have ability to search up to 247088 listings and access to richer information than found on REALTOR.ca through my website.


